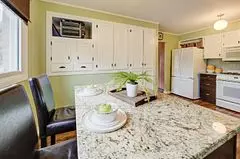$745,000
$749,900
0.7%For more information regarding the value of a property, please contact us for a free consultation.
3 Beds
3 Baths
SOLD DATE : 10/22/2024
Key Details
Sold Price $745,000
Property Type Single Family Home
Sub Type Detached
Listing Status Sold
Purchase Type For Sale
MLS Listing ID X9369383
Sold Date 10/22/24
Style Bungalow-Raised
Bedrooms 3
Annual Tax Amount $4,342
Tax Year 2024
Property Description
Welcome to this charming well maintained 3-bedroom raised bungalow nestled in a safe, child-friendly court, offering a perfect setting for families. The pie-shaped lot provides ample space for outdoor activities and a future pool, while the covered deck and patio invite you to enjoy three-season gatherings. Step inside to find a bright and inviting kitchen featuring stunning granite counters, an island for casual dining, and a built-in pantry for all your storage needs. The open-concept layout seamlessly connects the kitchen to the living and dining area, making it perfect for entertaining. Adjacent are 3 bedrooms and a 4 pc bath. The lower level is a versatile space, excellent in-law potential, complete with a cozy gas fireplace, providing warmth and comfort during chilly evenings. Seperate laundry room, 2 pc plus shower rough in. Transform this space to meet your needs. Lower level with separate access door to the garage With parking for four vehicles and a single garage, convenience is at your fingertips. Located just minutes from schools, parks, downtown, shopping, and scenic walking/biking trails along the Grand River, this home truly has it all. Don't miss out on this fantastic opportunity schedule your showing today!
Location
Province ON
County Waterloo
Zoning R5
Rooms
Family Room Yes
Basement Finished, Full
Kitchen 1
Interior
Interior Features Auto Garage Door Remote, In-Law Capability
Cooling Central Air
Fireplaces Number 1
Fireplaces Type Rec Room
Exterior
Exterior Feature Deck, Landscaped, Patio, Privacy
Garage Private Double
Garage Spaces 3.0
Pool None
Roof Type Asphalt Shingle
Parking Type Attached
Total Parking Spaces 3
Building
Foundation Poured Concrete
Read Less Info
Want to know what your home might be worth? Contact us for a FREE valuation!

Our team is ready to help you sell your home for the highest possible price ASAP

"My job is to find and attract mastery-based agents to the office, protect the culture, and make sure everyone is happy! "






