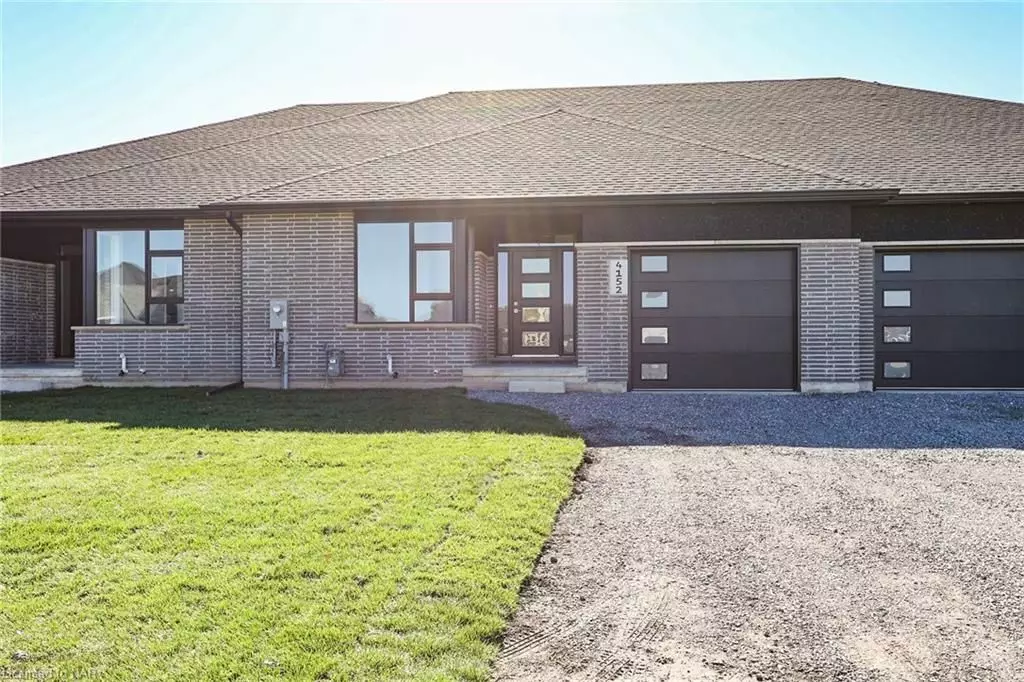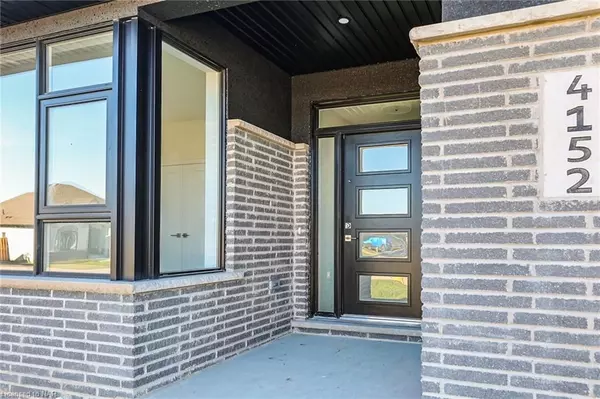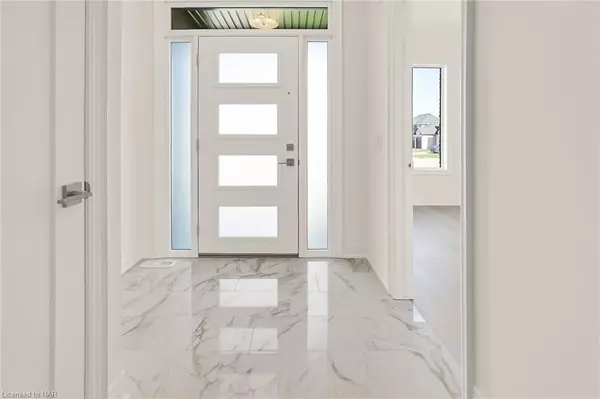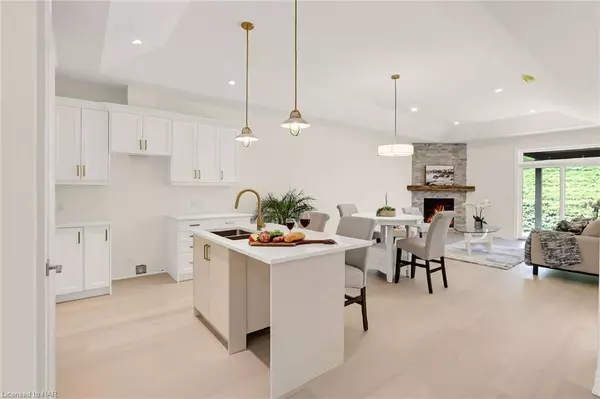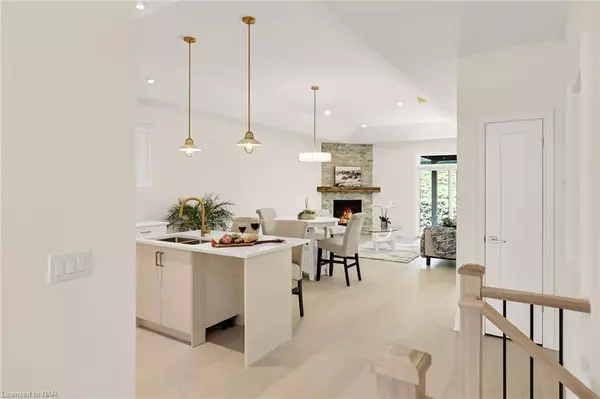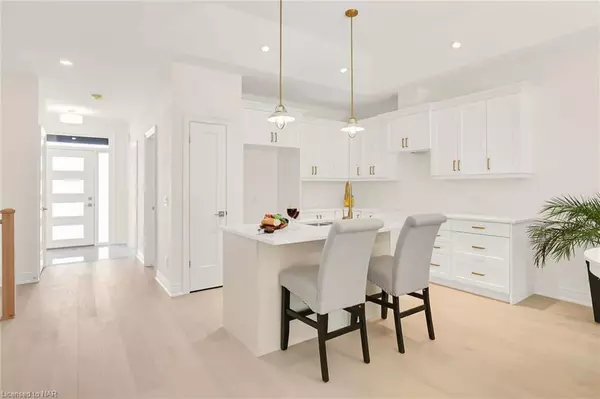$781,458
$739,900
5.6%For more information regarding the value of a property, please contact us for a free consultation.
2 Beds
2 Baths
1,414 SqFt
SOLD DATE : 07/30/2024
Key Details
Sold Price $781,458
Property Type Townhouse
Sub Type Att/Row/Townhouse
Listing Status Sold
Purchase Type For Sale
Square Footage 1,414 sqft
Price per Sqft $552
MLS Listing ID X8492223
Sold Date 07/30/24
Style Bungalow
Bedrooms 2
Annual Tax Amount $800
Tax Year 2023
Property Description
Elegant, sleek design combined with quality craftsmanship, this stunning home is sure to impress! Prepare to be dazzled by this newly built, EXECUTIVE style, freehold BUNGALOW TOWNHOME. 2 Bedrooms, 2 full Bathrooms, and a conveniently located Main Floor Laundry room. Over 1410 sq ft, this home is filled with high end finishes. OPEN CONCEPT living space is set up for entertaining. Features a TRAY CEILING in the Great Room/Dining area/Kitchen, beautiful corner GAS FIREPLACE WITH FLOOR TO CEILING STONE and BARN BEAM MANTEL. ENGINEERED HARDWOOD FLOOR continues into both main floor Bedrooms. Kitchen has introduced accents with a touch of gold! Be "wowed" with the CUSTOM CABINETRY, quartz counters, a Kitchen Island and upgraded Cape Cod style pendant lights. Sliding patio door in the Great Room leads to the COVERED CONCRETE TERRACE, extending indoor living to the outside. Stunning upgraded polished 12" x 24" tiles with a blend of grey and gold colours add a timeless elegance in the Foyer, Bathrooms and Laundry. Nicely appointed Primary Bedroom Suite featuring a walk-in closet and SPA-LIKE ENSUITE ready to be your sanctuary. Indulge every time you step into the freestanding 6' soaker tub. Stunning custom tiled shower with shampoo niche and custom glass door. Double sink vanity with quartz counter and undermount sinks. Eye-catching front door and upgraded windows on the main level. Unfinished basement has rough-in for future 3-piece bathroom (4-foot acrylic shower included but not installed). Established Village Creek Estates is a friendly neighbourhood located in the quaint town of Stevensville. Walk to shops and the Stevensville Conservation Area. Near schools, parks and nature trails. Short drive to the sandy shores of Lake Erie, the US border, Niagara Falls, wineries, golf courses and more. Easy access to the QEW and future hospital site. Maybe it's time to "spoil yourself" with this beautiful home!
Location
Province ON
County Niagara
Community 328 - Stevensville
Area Niagara
Zoning RM1-554
Region 328 - Stevensville
City Region 328 - Stevensville
Rooms
Basement Unfinished, Full
Kitchen 1
Interior
Interior Features Sump Pump
Cooling Central Air
Fireplaces Number 1
Exterior
Parking Features Private
Garage Spaces 3.0
Pool None
Roof Type Shingles
Lot Frontage 33.3
Exposure South
Total Parking Spaces 3
Building
New Construction false
Others
Senior Community Yes
Read Less Info
Want to know what your home might be worth? Contact us for a FREE valuation!

Our team is ready to help you sell your home for the highest possible price ASAP
"My job is to find and attract mastery-based agents to the office, protect the culture, and make sure everyone is happy! "

