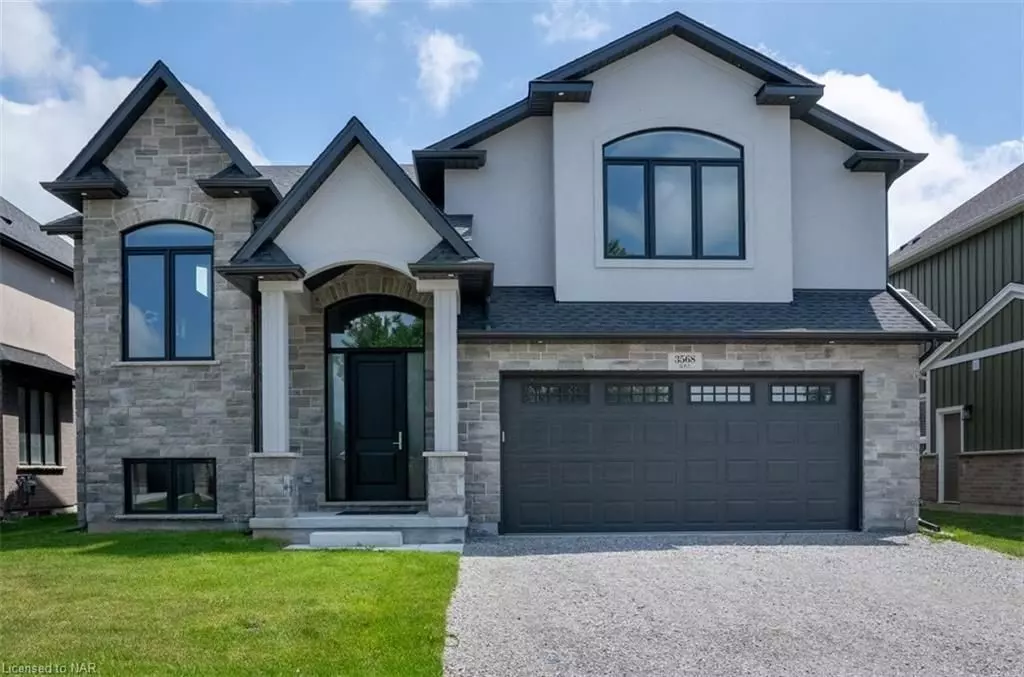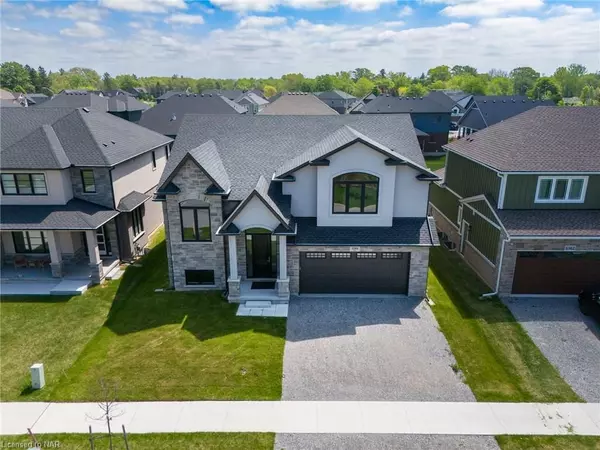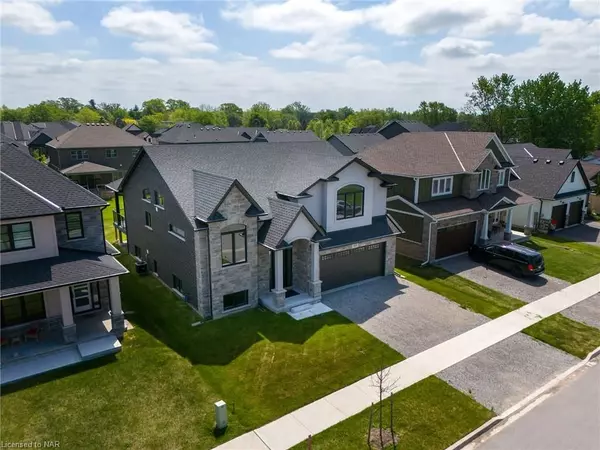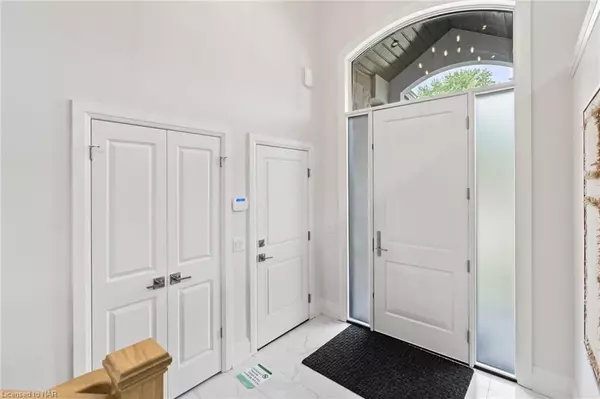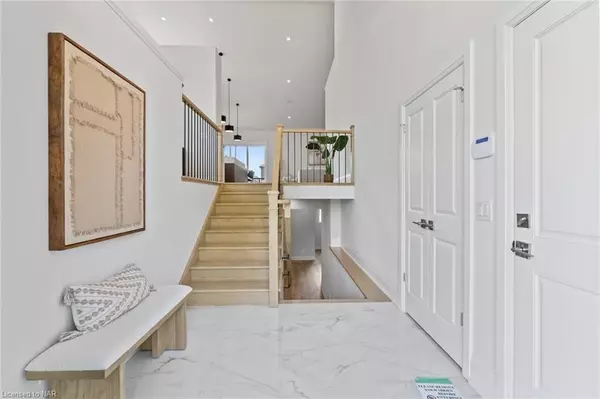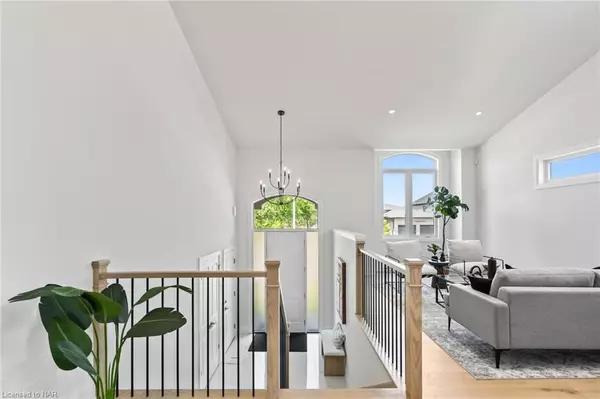$1,215,000
$1,299,900
6.5%For more information regarding the value of a property, please contact us for a free consultation.
4 Beds
4 Baths
2,142 SqFt
SOLD DATE : 07/31/2024
Key Details
Sold Price $1,215,000
Property Type Single Family Home
Sub Type Detached
Listing Status Sold
Purchase Type For Sale
Square Footage 2,142 sqft
Price per Sqft $567
MLS Listing ID X8492226
Sold Date 07/31/24
Style Bungalow-Raised
Bedrooms 4
Annual Tax Amount $1
Tax Year 2023
Property Description
Designed and crafted by the award-winning builder DRT Custom Homes, this captivating 4-bedroom, 3.5-bathroom raised bungalow offers unparalleled elegance and modern amenities. The grand foyer welcomes you with 14-foot ceilings of sophistication while the main level features an open-concept floor plan adorned with exquisite hardwood flooring, exuding timeless allure. This stunning home epitomizes modern living with a state-of-the-art Sonos audio system, providing an immersive musical experience throughout the house, from the serene deck to the inviting main floor living room and the expansive lower-level great room. The kitchen is a masterpiece of design, boasting custom upgraded cabinetry, quartz countertops, and a suite of built-in appliances, including a French door custom panel built-in fridge/freezer, a microwave combination wall oven, a gas cooktop with a hood insert, and a custom panel dishwasher. A sliding door leads to a 15' x 10' covered Trex deck, perfect for outdoor relaxation.
The family room is a focal point, featuring an awe-inspiring 57" Brigantia gas fireplace. The primary bedroom offers a private sanctuary with an ensuite and a custom walk-in closet. The spa-like primary ensuite includes a freestanding tub, a stunning glass shower adorned with custom tiles, and an elegant double vanity. The finished lower level is generously illuminated by large windows and includes two additional bedrooms that share a Jack & Jill bath with a double vanity. The rec room, featuring a 36" fireplace and an exterior door, adds an extra layer of comfort, style, and convenience.
The 18' x 8' classic Richards-Wilcox Landmark steel insulated sectional overhead door and a double-car garage exemplifies the thoughtful design and quality that define this home.
Location
Province ON
County Niagara
Community 327 - Black Creek
Area Niagara
Zoning R1
Region 327 - Black Creek
City Region 327 - Black Creek
Rooms
Basement Walk-Up, Finished
Kitchen 1
Separate Den/Office 2
Interior
Interior Features Other
Cooling Central Air
Exterior
Parking Features Private Double
Garage Spaces 6.0
Pool None
Roof Type Asphalt Shingle
Lot Frontage 55.14
Lot Depth 120.42
Exposure East
Total Parking Spaces 6
Building
Foundation Poured Concrete
New Construction false
Others
Senior Community Yes
Read Less Info
Want to know what your home might be worth? Contact us for a FREE valuation!

Our team is ready to help you sell your home for the highest possible price ASAP
"My job is to find and attract mastery-based agents to the office, protect the culture, and make sure everyone is happy! "

