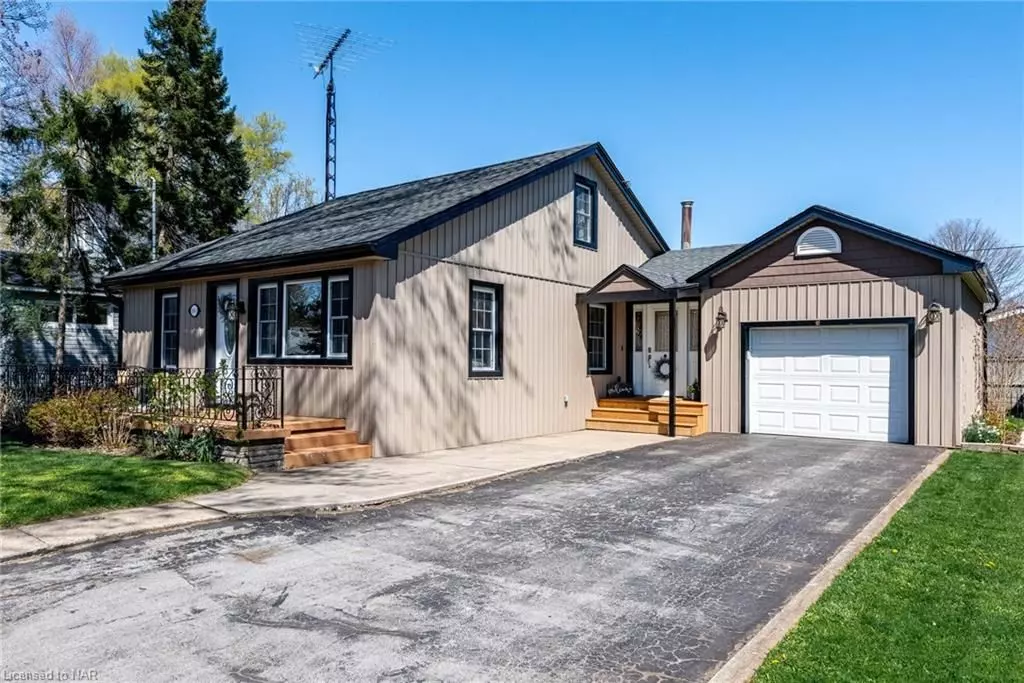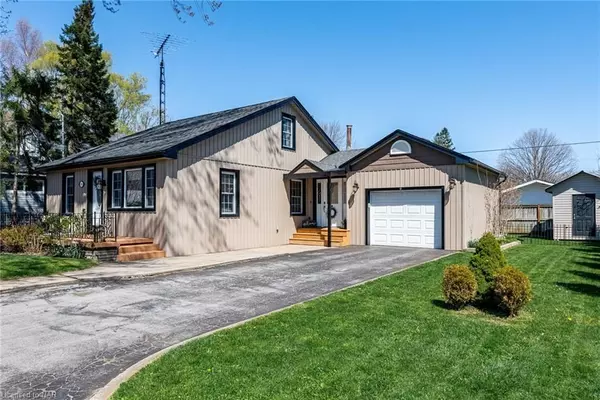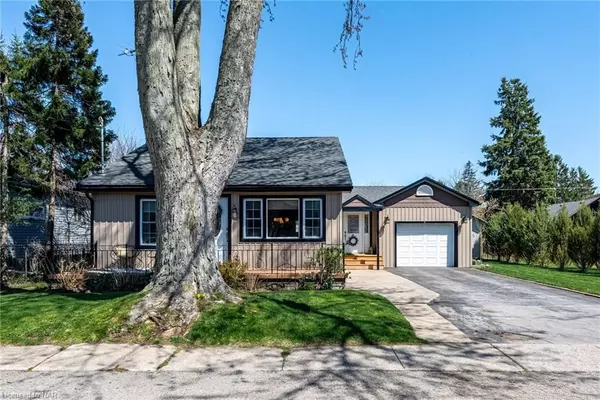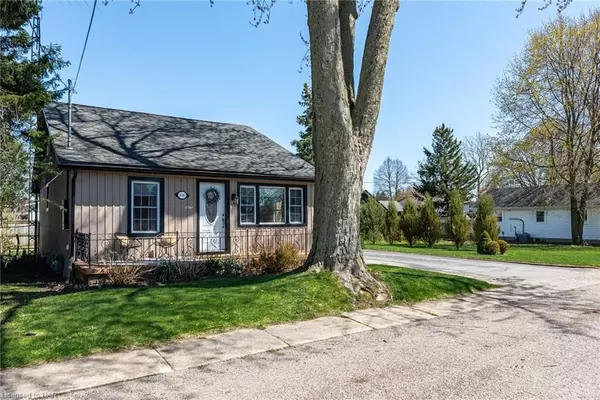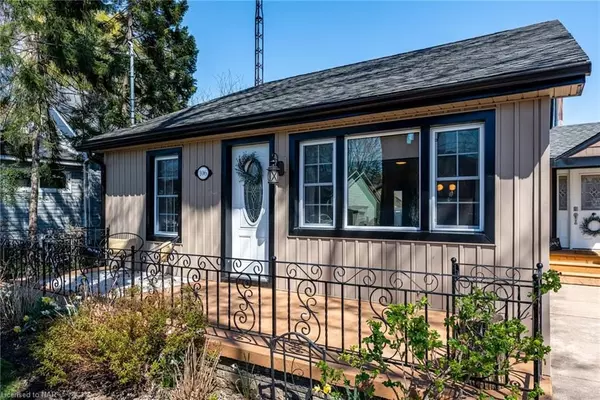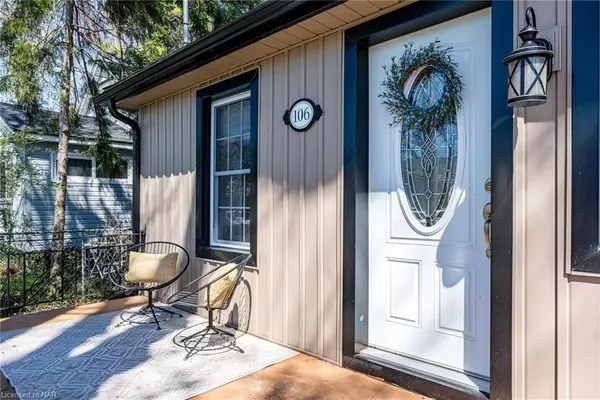$600,000
$578,000
3.8%For more information regarding the value of a property, please contact us for a free consultation.
3 Beds
2 Baths
1,363 SqFt
SOLD DATE : 07/31/2024
Key Details
Sold Price $600,000
Property Type Single Family Home
Sub Type Detached
Listing Status Sold
Purchase Type For Sale
Square Footage 1,363 sqft
Price per Sqft $440
MLS Listing ID X8492504
Sold Date 07/31/24
Style 1 1/2 Storey
Bedrooms 3
Annual Tax Amount $2,412
Tax Year 2023
Property Description
Crystal Beach offers so much today. The area is filled with entertainment options highlighted by the famous sand beach itself. Imagine living within walking distance of the revamped public entrance of the beach, shops, market and restaurants. Also Ridgeway and its quaint downtown is also within minutes to enjoy. The friendship trail offers year round outdoor activity and a positive to the area seldom available. This adorable home is special throughout. A new remodeled floor plan attractive to any buyer. The upgraded kitchen and flooring is pleasing beyond words. There are 2 bedrooms on the main floor. 2nd floor bedroom is gigantic and has an ensuite bathroom and large closet. Other updates include such as shingles in 2017, a deck built off one of the main floor bedrooms in 2017, and a bathroom reno done on the main floor in 2020. Open concept living is best shown within the attached professional pictures. The laundry room is on the main floor and provides complete one floor living if needed. The home shows immaculate and is simply ready to move in and enjoy. A package to be viewed with great confidence.
Location
Province ON
County Niagara
Community 337 - Crystal Beach
Area Niagara
Zoning R2
Region 337 - Crystal Beach
City Region 337 - Crystal Beach
Rooms
Basement Unfinished, Crawl Space
Kitchen 1
Interior
Interior Features Other
Cooling None
Laundry Ensuite
Exterior
Exterior Feature Deck, Porch
Parking Features Private Double, Other
Garage Spaces 3.0
Pool None
Roof Type Asphalt Shingle
Lot Frontage 70.0
Lot Depth 87.0
Exposure East
Total Parking Spaces 3
Building
Foundation Concrete Block
New Construction false
Others
Senior Community Yes
Read Less Info
Want to know what your home might be worth? Contact us for a FREE valuation!

Our team is ready to help you sell your home for the highest possible price ASAP
"My job is to find and attract mastery-based agents to the office, protect the culture, and make sure everyone is happy! "

