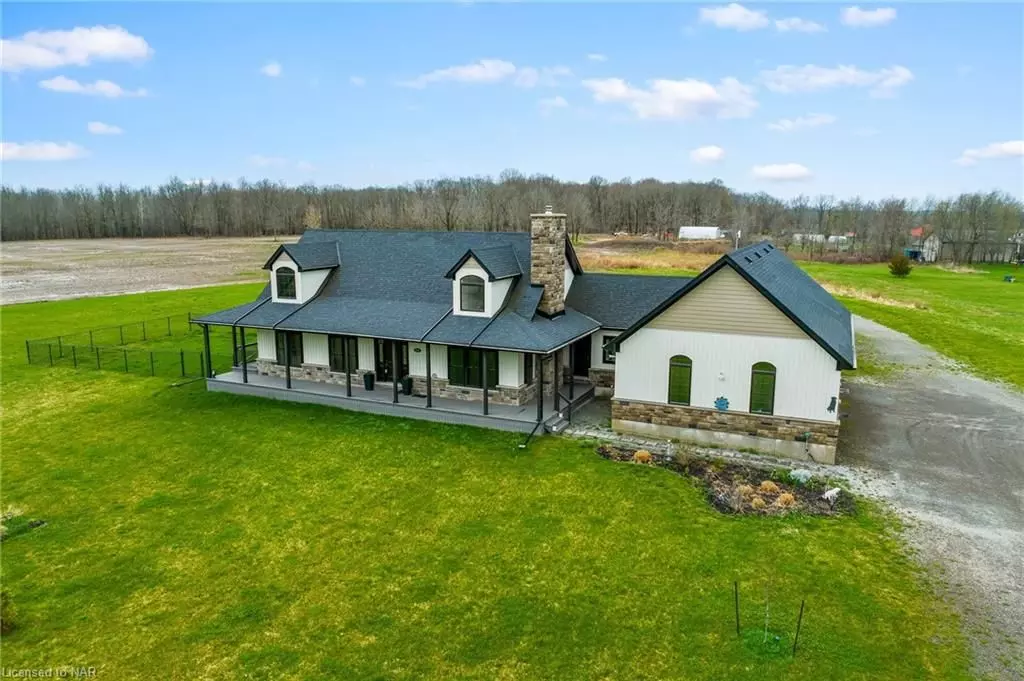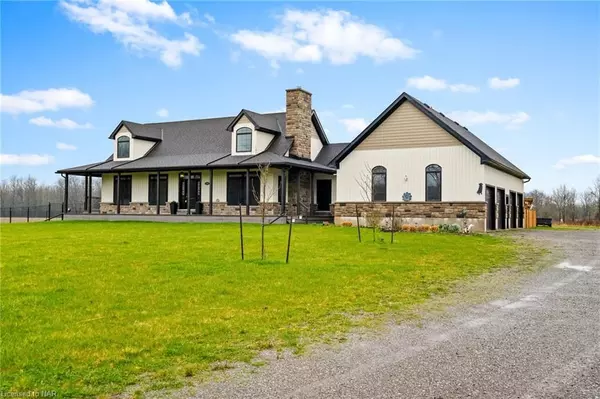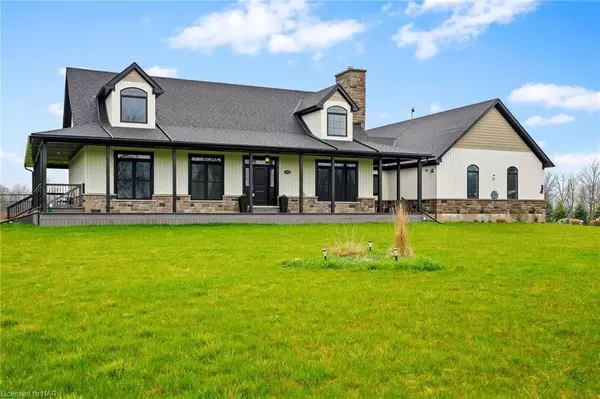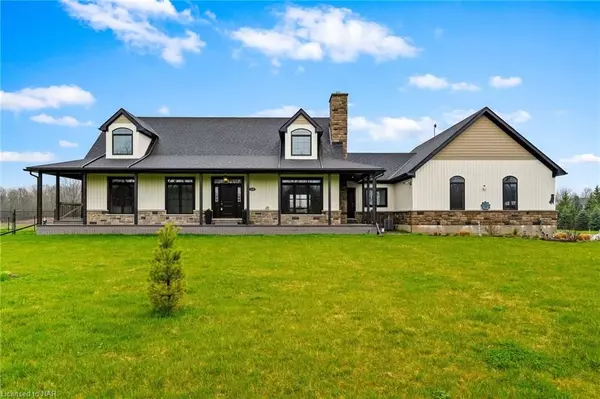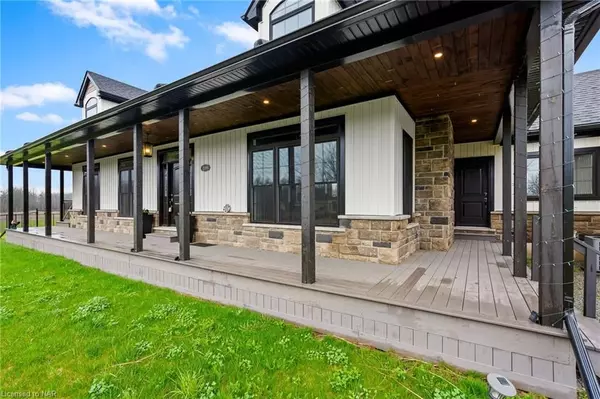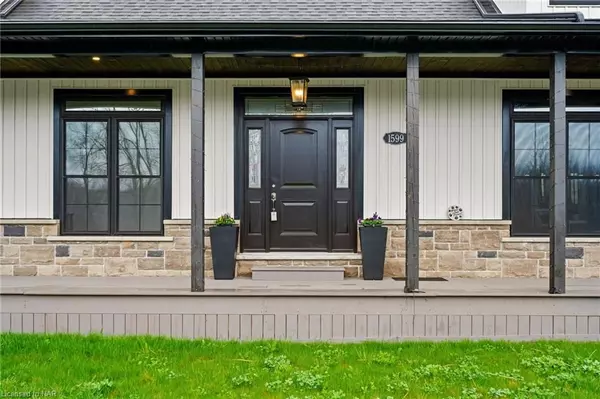$1,300,000
$1,395,000
6.8%For more information regarding the value of a property, please contact us for a free consultation.
2 Beds
2 Baths
1,825 SqFt
SOLD DATE : 07/31/2024
Key Details
Sold Price $1,300,000
Property Type Single Family Home
Sub Type Detached
Listing Status Sold
Purchase Type For Sale
Square Footage 1,825 sqft
Price per Sqft $712
MLS Listing ID X8492682
Sold Date 07/31/24
Style Bungalow
Bedrooms 2
Annual Tax Amount $8,612
Tax Year 2023
Lot Size 2.000 Acres
Property Description
Modern extravagance meets rural tranquility at 1599 Teal Road in desirable Ridgeway. Just five years old, experience spacious and open concept living with vaulted ceilings where no detail was spared. Quartz kitchen counter tops and engineered hardwood throughout the main level. Wood burning fireplace in the living room creates a cozy and inviting atmosphere. Primary bedroom features a luxurious en-suite and a patio walkout to the rear of the property. Full, dry basement is framed and insulated; ready for your finishing touches. It has tall ceilings and its own separate entrance. On-demand hot water heater is owned. Home is equipped for backup generator. Covered wraparound deck with gates and handrails creates the perfect setting for morning coffee or evening entertaining with unobstructed views of 4.77 acres of beauty. A portion of the property is fenced in for children and pets with access off the gated deck. Current owner has planted numerous trees and kept up immaculate gardens. Attached four-car garage is heated and insulated with sound proofing on the walls and ceilings. Ample driveway parking allows for more than a dozen vehicles including those intended for recreation. Paradise awaits; book a private viewing today!
Location
Province ON
County Niagara
Community 330 - Bertie Ridge
Area Niagara
Zoning A1
Region 330 - Bertie Ridge
City Region 330 - Bertie Ridge
Rooms
Basement Unfinished, Full
Kitchen 1
Interior
Interior Features Propane Tank, Upgraded Insulation, On Demand Water Heater, Water Purifier, Water Heater Owned
Cooling Central Air
Fireplaces Number 1
Fireplaces Type Living Room
Exterior
Parking Features Private Double
Garage Spaces 14.0
Pool None
Roof Type Asphalt Shingle
Lot Frontage 497.03
Exposure West
Total Parking Spaces 14
Building
Foundation Poured Concrete
New Construction false
Others
Senior Community Yes
Read Less Info
Want to know what your home might be worth? Contact us for a FREE valuation!

Our team is ready to help you sell your home for the highest possible price ASAP
"My job is to find and attract mastery-based agents to the office, protect the culture, and make sure everyone is happy! "

