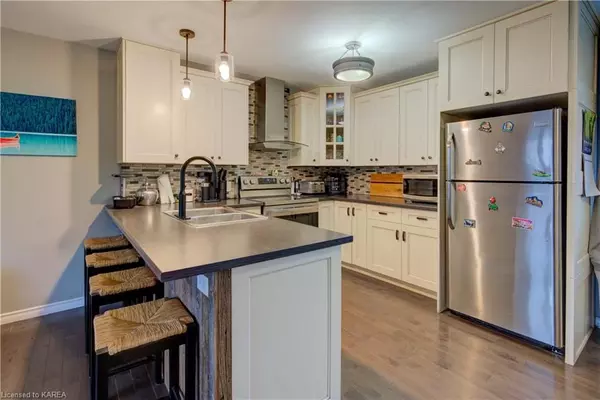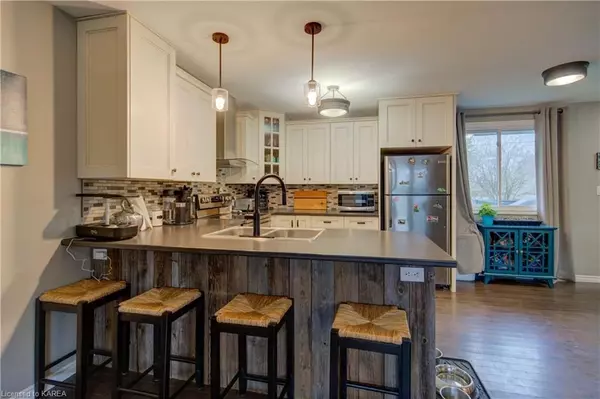$485,000
$489,900
1.0%For more information regarding the value of a property, please contact us for a free consultation.
3 Beds
2 Baths
1,613 SqFt
SOLD DATE : 08/06/2024
Key Details
Sold Price $485,000
Property Type Single Family Home
Sub Type Detached
Listing Status Sold
Purchase Type For Sale
Square Footage 1,613 sqft
Price per Sqft $300
MLS Listing ID X9025339
Sold Date 08/06/24
Style Bungalow
Bedrooms 3
Annual Tax Amount $3,328
Tax Year 2023
Property Description
Welcome to 74 Chesterfield Drive - A charming bungalow on a quiet street in Amherstview. This 3-bedroom, 1.5-bathroom bungalow would make an ideal starter home for first-time buyers or for those looking to downsize. It's affordable and move-in ready! First off, you will appreciate curb appeal and inviting front porch where you can enjoy your morning coffee. As you enter, you're greeted by an open-concept layout, connecting the living, kitchen, and dining areas. The kitchen features modern, stainless steel appliances, a breakfast bar and quality cabinetry. Plenty of natural light throughout and gleaming hardwood and ceramic tile flooring. All three bedrooms are on the main floor and are nicely sized and the 4pc bathroom boasts a tiled shower with soaker tub. Downstairs, you will find a powder room and spacious rec room, featuring pot lighting, laminate flooring, and large windows.
Step outside to discover your private sanctuary—a generously sized, fully fenced yard complete with a shed and patio, perfect for hosting gatherings. Conveniently located near shopping, schools, and parks. Come check this one out!
Location
Province ON
County Lennox & Addington
Community Amherstview
Area Lennox & Addington
Zoning R1
Region Amherstview
City Region Amherstview
Rooms
Basement Finished, Full
Kitchen 1
Interior
Cooling Central Air
Laundry In Basement, Laundry Room
Exterior
Exterior Feature Deck, Porch
Parking Features Private, Other
Garage Spaces 3.0
Pool None
Community Features Recreation/Community Centre, Park
Roof Type Asphalt Shingle
Lot Frontage 66.0
Lot Depth 100.0
Total Parking Spaces 3
Building
Foundation Block
New Construction false
Others
Senior Community No
Read Less Info
Want to know what your home might be worth? Contact us for a FREE valuation!

Our team is ready to help you sell your home for the highest possible price ASAP
"My job is to find and attract mastery-based agents to the office, protect the culture, and make sure everyone is happy! "






