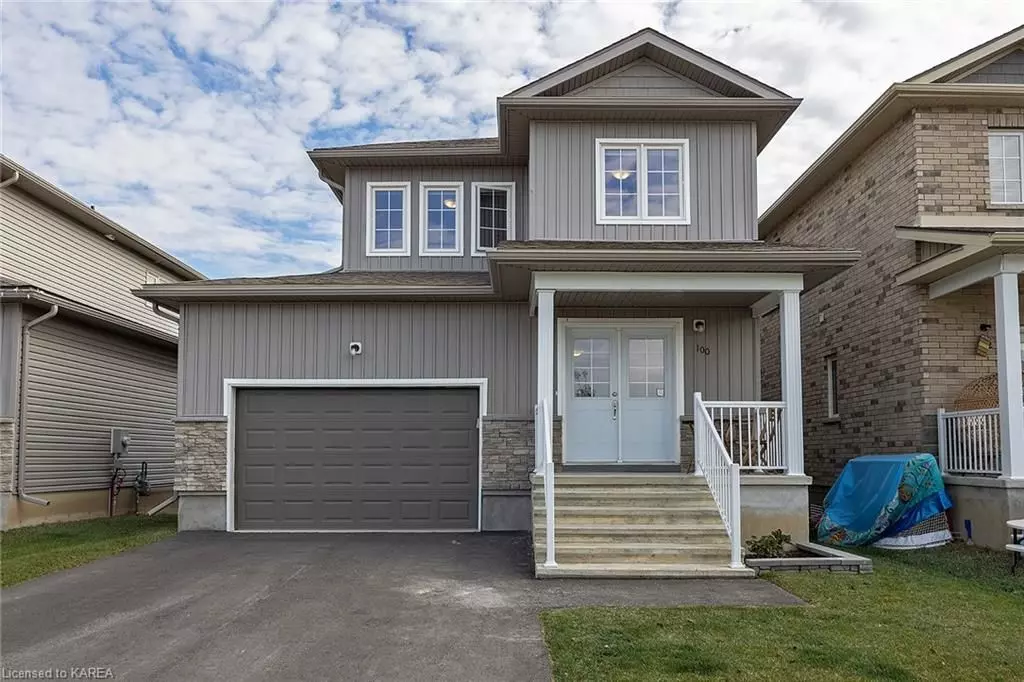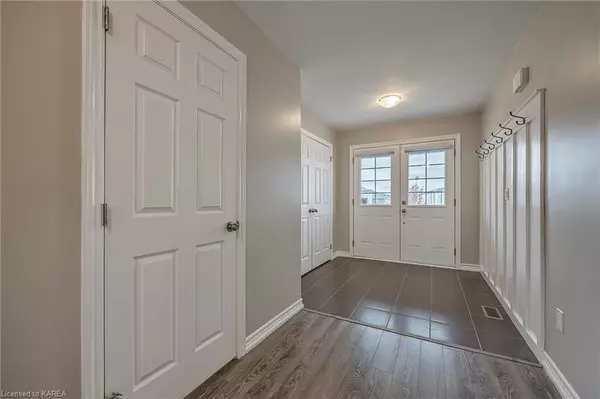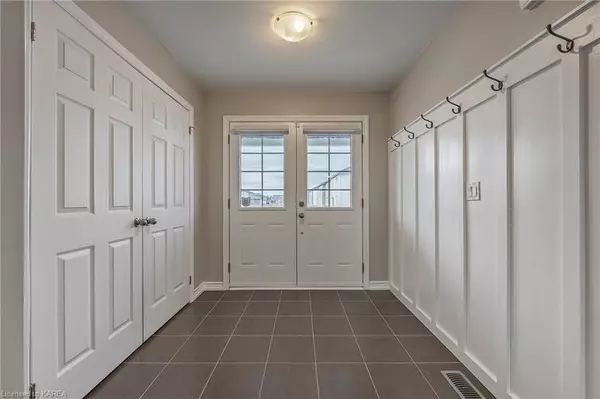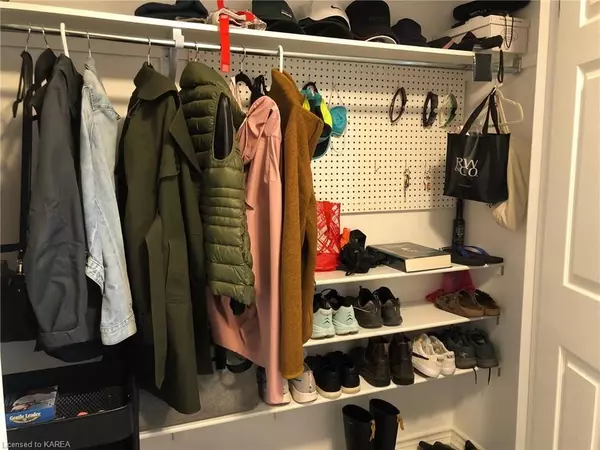$629,900
$639,900
1.6%For more information regarding the value of a property, please contact us for a free consultation.
3 Beds
3 Baths
1,748 SqFt
SOLD DATE : 07/31/2024
Key Details
Sold Price $629,900
Property Type Single Family Home
Sub Type Detached
Listing Status Sold
Purchase Type For Sale
Square Footage 1,748 sqft
Price per Sqft $360
MLS Listing ID X9024782
Sold Date 07/31/24
Style 2-Storey
Bedrooms 3
Annual Tax Amount $4,871
Tax Year 2023
Property Description
Millcreek Gem is a great place to call home - Mornings are glorious with coffee in hand as the sun rises over Historic Babcock Mill Park. The unobstructed easterly view across the parkland is special and so is the bright and airy ambiance of the great room. This 3 bedroom home with 2.5 baths has a great floor plan and features. The wide entry and main hallway is grand for receiving guests or corralling kids out the door. Up the wide stairway to 3 bedrooms including the large primary bedroom with spa-like ensuite. Lock yourself away and into the deep soaker to melt the stress away. Appreciate the super convenience of the 2nd floor laundry and large main bath with dual sinks for morning efficiency. Back in the great room is the stylish and functional kitchen with lots of counter space, centre island, large pantry, and all stainless appliances included. And then there's the nearly finished basement with a spacious recreation room that's wonderfully bright and has a patio door walkout to the rear yard. Truly a special home overlooking the Millhaven creek and peaceful parkland with a large network of walking trails. Conveniently close to schools, shopping, services, and the 401. Come see for yourself what a gem it is.
Location
Province ON
County Lennox & Addington
Community Odessa
Area Lennox & Addington
Zoning R3-16
Region Odessa
City Region Odessa
Rooms
Basement Walk-Out, Partially Finished
Kitchen 1
Interior
Interior Features On Demand Water Heater, Air Exchanger
Cooling Central Air
Exterior
Exterior Feature Backs On Green Belt, Porch
Parking Features Private Double, Other
Garage Spaces 4.0
Pool None
Community Features Major Highway, Greenbelt/Conservation, Park
View Creek/Stream, Park/Greenbelt, Trees/Woods
Roof Type Asphalt Shingle
Lot Frontage 36.09
Lot Depth 104.89
Total Parking Spaces 4
Building
Foundation Poured Concrete
New Construction false
Others
Senior Community Yes
Security Features Alarm System
Read Less Info
Want to know what your home might be worth? Contact us for a FREE valuation!

Our team is ready to help you sell your home for the highest possible price ASAP
"My job is to find and attract mastery-based agents to the office, protect the culture, and make sure everyone is happy! "






