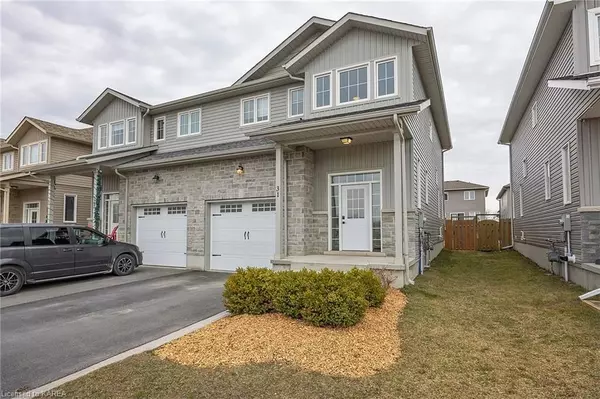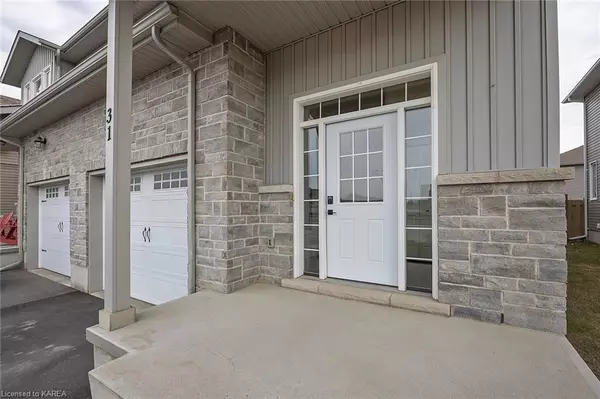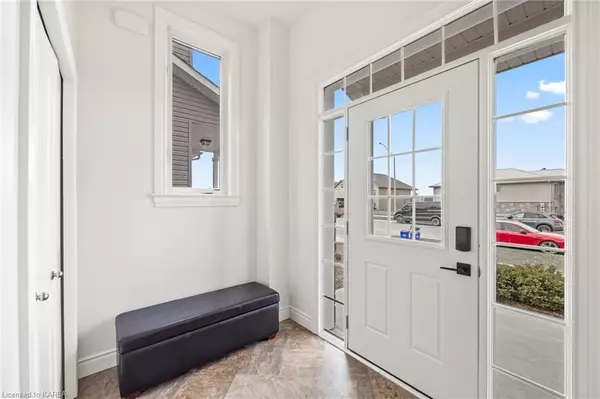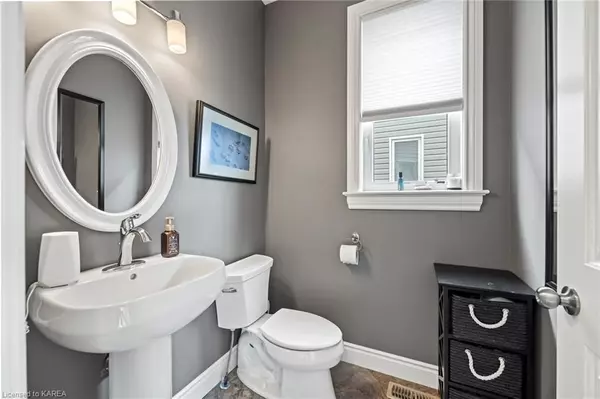$531,000
$549,900
3.4%For more information regarding the value of a property, please contact us for a free consultation.
3 Beds
3 Baths
1,992 SqFt
SOLD DATE : 08/14/2024
Key Details
Sold Price $531,000
Property Type Multi-Family
Sub Type Semi-Detached
Listing Status Sold
Purchase Type For Sale
Square Footage 1,992 sqft
Price per Sqft $266
MLS Listing ID X9025235
Sold Date 08/14/24
Style 2-Storey
Bedrooms 3
Annual Tax Amount $3,776
Tax Year 2023
Property Description
Discover modern living in this turn-key S. Clark home, a two-storey open-concept design with 9' ceilingsthroughout. The spacious kitchen is the heart of the home, featuring a large island that is perfect for mealpreparation and entertaining. Upstairs, the spacious primary bedroom awaits, complete with a walk-in closetand a luxurious 3-piece ensuite featuring a tile wall. The additional bedrooms offer ample space for rest andrelaxation, while the convenience of a second level laundry room adds to the home's practicality. Unwind inthe finished rec room in the basement, offering additional space for leisure activities or gatherings with familyand friends. Step outside to the fully fenced yard, where a 16 x 20 deck provides the ideal spot for outdoordining or soaking up the sun. The single car garage ensures convenient parking and storage, adding to thefunctionality of the home. Well-maintained and move-in ready, this property offers a perfect blend of styleand comfort. Located just 10 minutes from Kingston West, you'll enjoy easy access to all amenities, makingdaily life a breeze. Don't miss out on the opportunity to make this modern oasis your own.
Location
Province ON
County Lennox & Addington
Community Odessa
Area Lennox & Addington
Zoning Residential
Region Odessa
City Region Odessa
Rooms
Basement Partially Finished, Full
Kitchen 1
Interior
Interior Features Air Exchanger
Cooling Central Air
Exterior
Exterior Feature Deck, Lighting, Porch
Parking Features Private, Other, Inside Entry
Garage Spaces 2.0
Pool None
Community Features Recreation/Community Centre, Public Transit, Park
Roof Type Asphalt Shingle
Lot Frontage 30.0
Lot Depth 112.73
Total Parking Spaces 2
Building
Foundation Poured Concrete
New Construction false
Others
Senior Community Yes
Read Less Info
Want to know what your home might be worth? Contact us for a FREE valuation!

Our team is ready to help you sell your home for the highest possible price ASAP
"My job is to find and attract mastery-based agents to the office, protect the culture, and make sure everyone is happy! "






