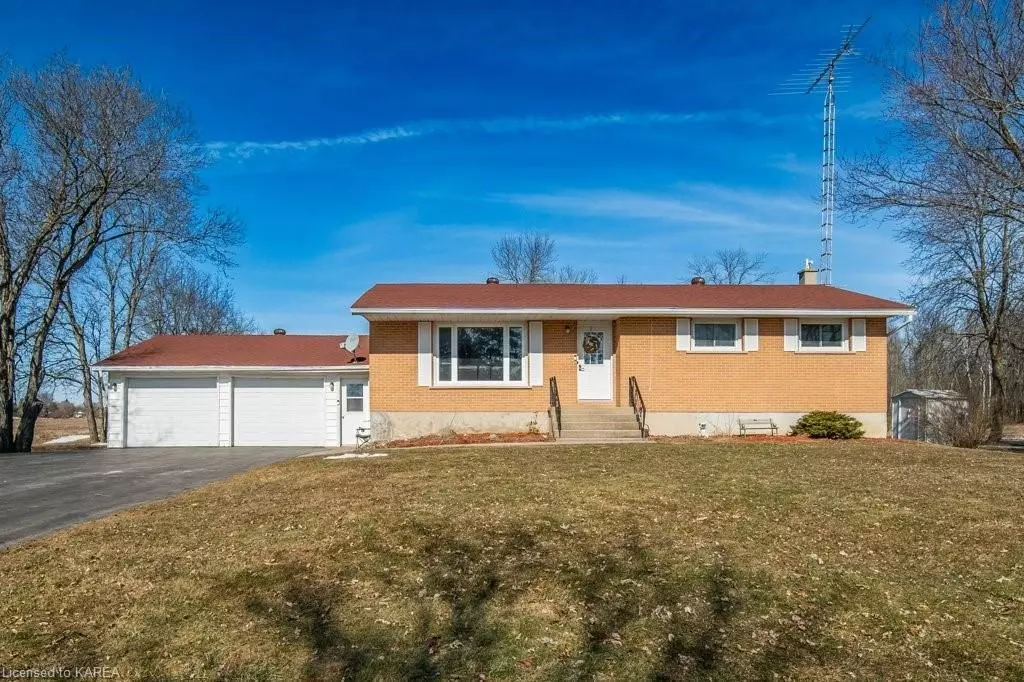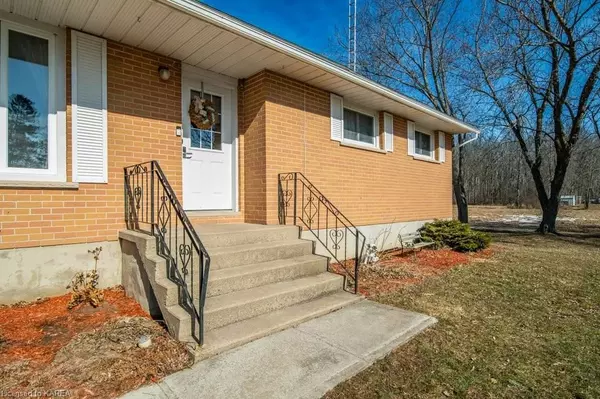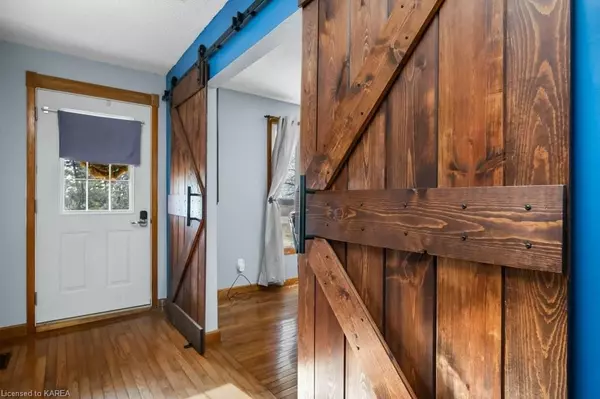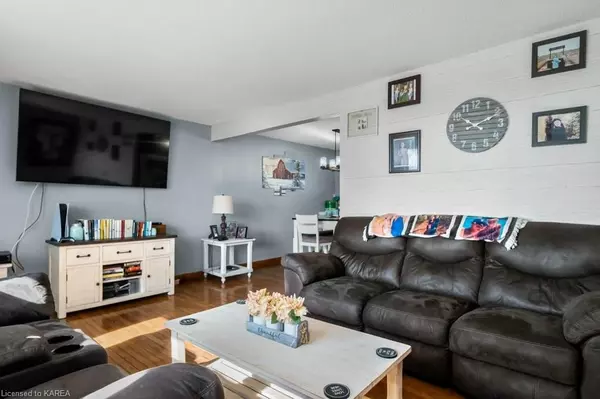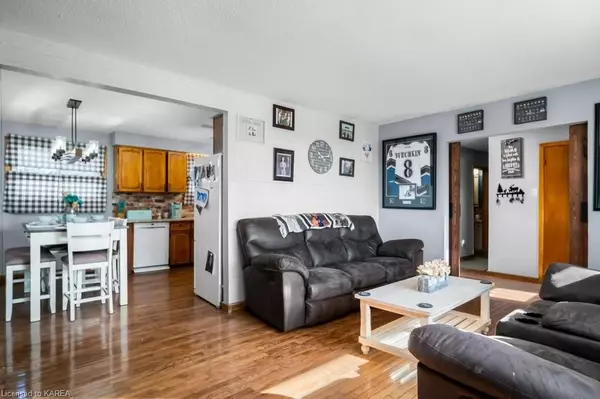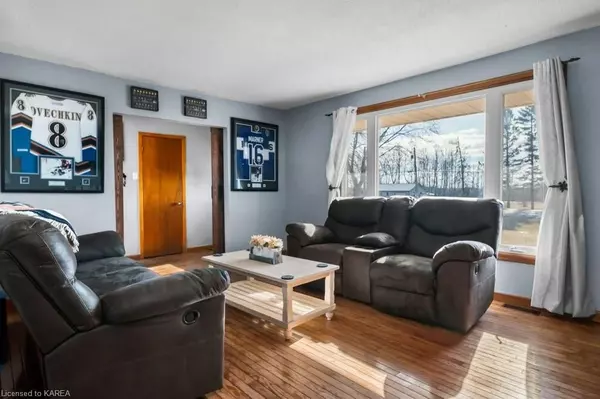$540,000
$549,900
1.8%For more information regarding the value of a property, please contact us for a free consultation.
5 Beds
3 Baths
2,014 SqFt
SOLD DATE : 08/13/2024
Key Details
Sold Price $540,000
Property Type Single Family Home
Sub Type Detached
Listing Status Sold
Purchase Type For Sale
Square Footage 2,014 sqft
Price per Sqft $268
MLS Listing ID X9400852
Sold Date 08/13/24
Style Bungalow
Bedrooms 5
Annual Tax Amount $2,819
Tax Year 2023
Lot Size 0.500 Acres
Property Description
This picturesque brick bungalow, ideally situated just south of Napanee, is set against the backdrop of a lovely 1-acre lot.
The kitchen opens up to a back deck, inviting you to enjoy the outdoors and unwind in the fresh air. The perfect setting for sipping your morning coffee, the deck overlooks the backyard and adjoining fields.
The main level features three bedrooms and two bathrooms upstairs as well as the laundry. Venture downstairs to find the in-law suite, complete with two bedrooms, one bathroom, and a separate kitchen. Boasting its own private entrance, this lower level space is perfect for accommodating guests or providing independent living arrangements for extended family members.
A heated 2-car garage awaits, ensuring your vehicles are protected from the elements while also providing additional storage space.
Don't miss the opportunity to make this property yours, book your showing today!
Location
Province ON
County Lennox & Addington
Community Greater Napanee
Area Lennox & Addington
Zoning R
Region Greater Napanee
City Region Greater Napanee
Rooms
Basement Finished, Full
Kitchen 2
Separate Den/Office 2
Interior
Interior Features Water Treatment, Water Heater Owned
Cooling Central Air
Exterior
Exterior Feature Deck, Year Round Living
Parking Features Private Double, Other
Garage Spaces 10.0
Pool None
Roof Type Asphalt Shingle
Total Parking Spaces 10
Building
Foundation Block
New Construction false
Others
Senior Community Yes
Read Less Info
Want to know what your home might be worth? Contact us for a FREE valuation!

Our team is ready to help you sell your home for the highest possible price ASAP
"My job is to find and attract mastery-based agents to the office, protect the culture, and make sure everyone is happy! "

