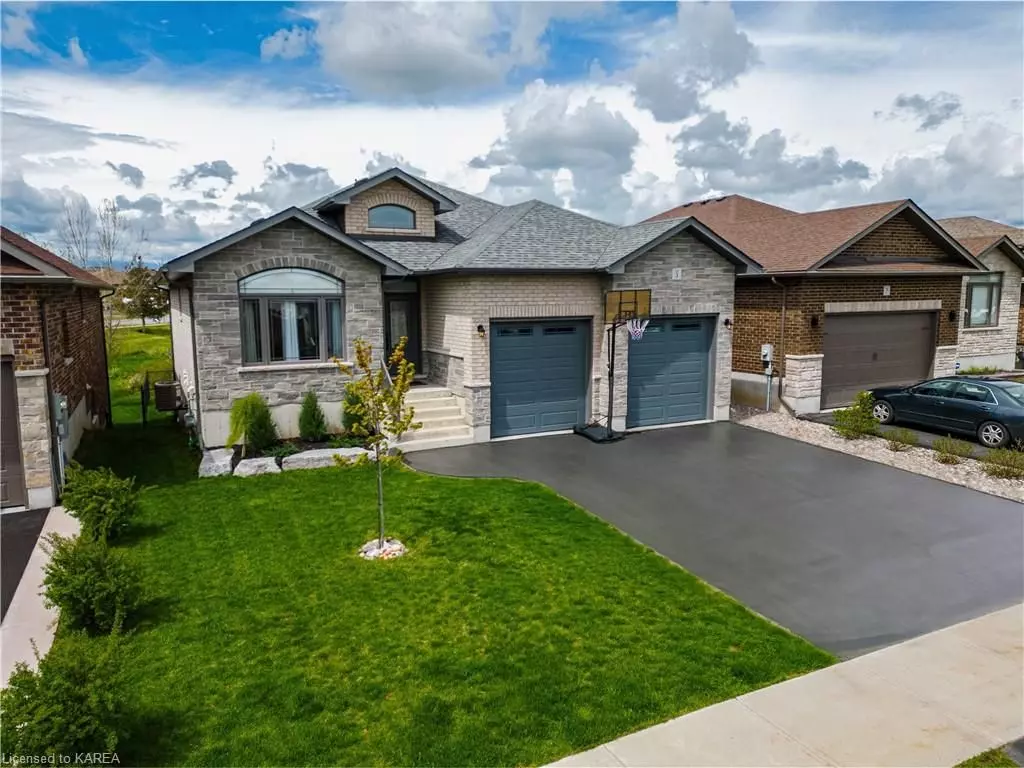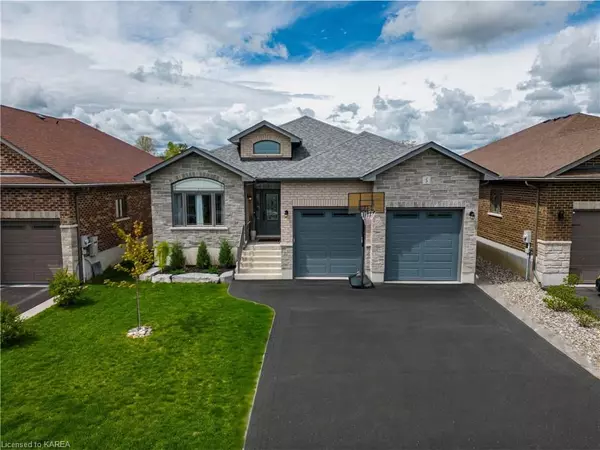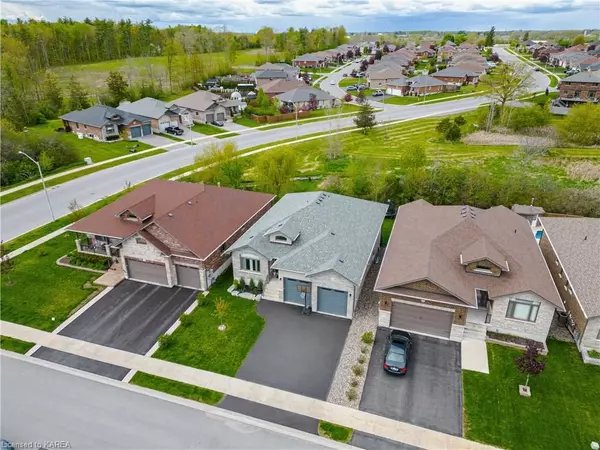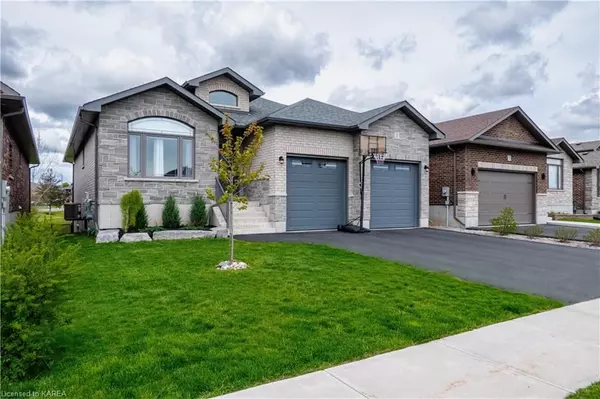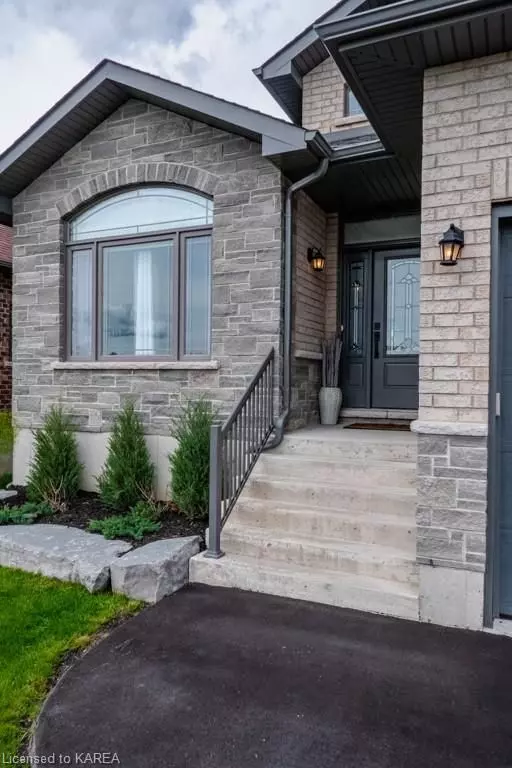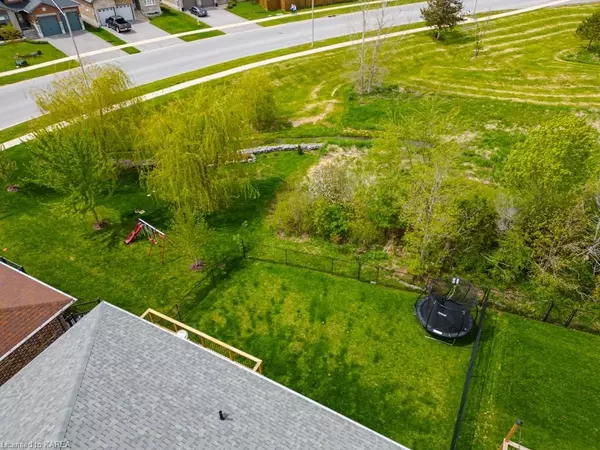$785,000
$799,900
1.9%For more information regarding the value of a property, please contact us for a free consultation.
5 Beds
3 Baths
3,037 SqFt
SOLD DATE : 08/22/2024
Key Details
Sold Price $785,000
Property Type Single Family Home
Sub Type Detached
Listing Status Sold
Purchase Type For Sale
Square Footage 3,037 sqft
Price per Sqft $258
MLS Listing ID X9401800
Sold Date 08/22/24
Style Bungalow
Bedrooms 5
Annual Tax Amount $6,104
Tax Year 2024
Property Description
Priced to sell....The best bang for your buck in the Subdivision! Packed with upgrades and finishes ( Premium engineered hardwood floor, 9 Ft ceilings, floor to ceiling cabinetry, Cambria quartz and more). This 2019 Staikos Built Bungalow offers 5 Beds 3 Baths with walkout basement ideal for an in-law suite or multi generational living. Located at nature's doorstep on a premier lot backing onto greenspace, sit back and unwind on the rear deck and watch the sunset. Be entertained by the variety of small animals and birds passing by. This Family friendly subdivision offers its very own park and trails for those who enjoy physical activity and fresh air. With a total living area of 3000 Sqft, ample storage space and a generous Utility room that can be used as hobby / workshop the possibilities are endless.....
Location
Province ON
County Lennox & Addington
Community Greater Napanee
Area Lennox & Addington
Zoning R4-7
Region Greater Napanee
City Region Greater Napanee
Rooms
Basement Walk-Out, Finished
Kitchen 1
Separate Den/Office 2
Interior
Interior Features On Demand Water Heater
Cooling Central Air
Fireplaces Type Electric
Laundry Inside, Laundry Closet, Laundry Room
Exterior
Exterior Feature Deck, Porch
Parking Features Private Double, Inside Entry
Garage Spaces 6.0
Pool None
Roof Type Asphalt Shingle
Total Parking Spaces 6
Building
Lot Description Irregular Lot
Foundation Poured Concrete
New Construction false
Others
Senior Community Yes
Read Less Info
Want to know what your home might be worth? Contact us for a FREE valuation!

Our team is ready to help you sell your home for the highest possible price ASAP
"My job is to find and attract mastery-based agents to the office, protect the culture, and make sure everyone is happy! "

