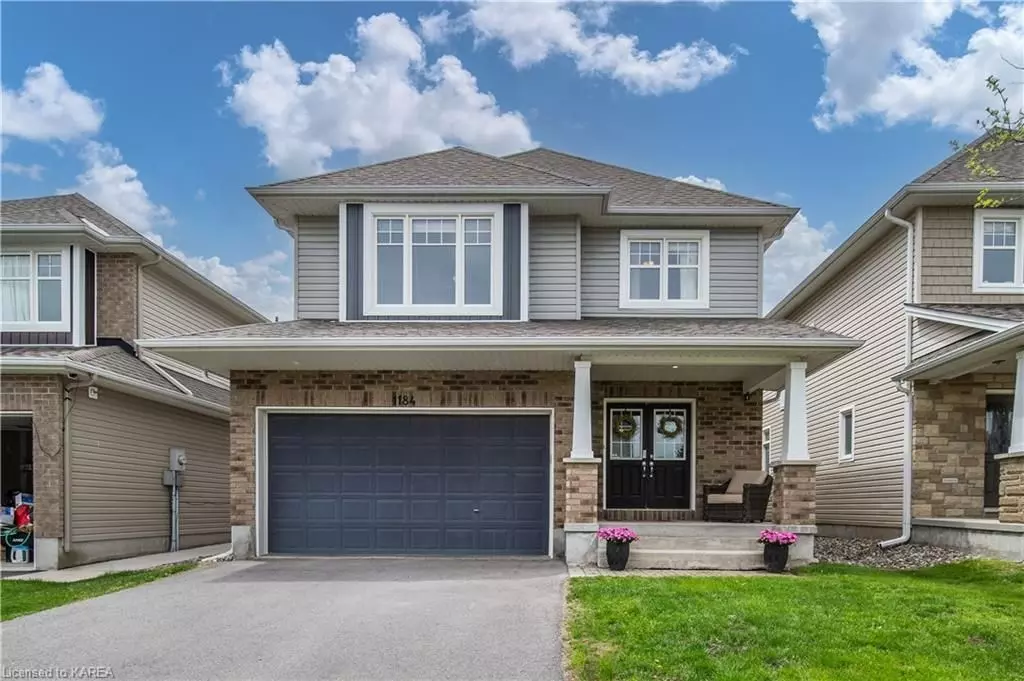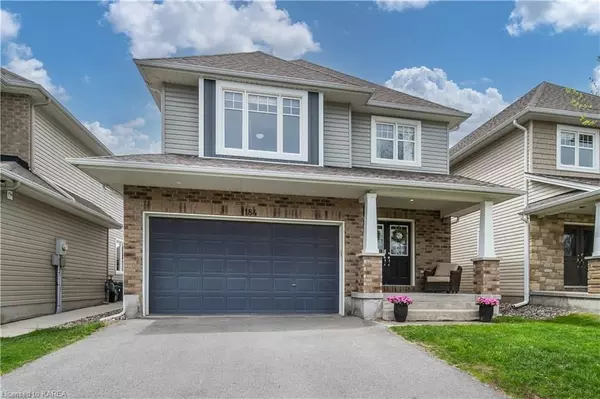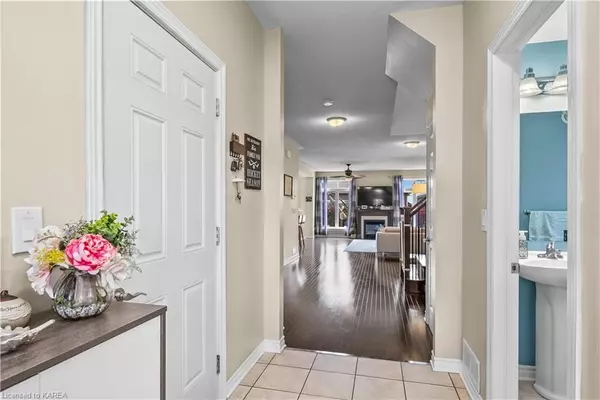$818,000
$829,900
1.4%For more information regarding the value of a property, please contact us for a free consultation.
4 Beds
3 Baths
2,362 SqFt
SOLD DATE : 09/09/2024
Key Details
Sold Price $818,000
Property Type Single Family Home
Sub Type Detached
Listing Status Sold
Purchase Type For Sale
Square Footage 2,362 sqft
Price per Sqft $346
Subdivision City Northwest
MLS Listing ID X9402029
Sold Date 09/09/24
Style 2-Storey
Bedrooms 4
Annual Tax Amount $6,321
Tax Year 2023
Property Sub-Type Detached
Property Description
Introducing 1184 Escala Crescent, a highly desirable “Bristol” model built by Tamarack Homes. Ideal for established or growing families, this 2,362 sq/ft residence features 4 bedrooms and 2.5 bathrooms. The expansive kitchen is a culinary delight, equipped with a full pantry wall and a substantial island with bar seating, perfect for casual dining and entertaining. The open-concept layout boasts 9-foot ceilings and a cozy gas fireplace in the Great Room, creating a warm and inviting atmosphere. The separate formal dining room can easily be transformed into an office or playroom. A stunning hardwood staircase leads to the upper level, where you'll find four generously sized bedrooms. The primary bedroom features a walk-in closet and a lavish 5-piece ensuite, complete with a custom glass shower and a soaker tub. The conveniently located second-floor laundry room adds practicality to everyday living. The unfinished lower level offers a blank canvas for your personal touch, with framing and a rough-in bathroom already in place. The home includes a spacious 20' x 21' garage with an automatic garage door opener. Outside, enjoy a fully fenced, tastefully landscaped yard with a flagstone patio and custom pergola. Located steps away from a park and a brand new school under construction, and a short drive to all the amenities the west end of Kingston has to offer - making this the perfect home for any family. Schedule your viewing today!
Location
Province ON
County Frontenac
Community City Northwest
Area Frontenac
Zoning UR3.B
Rooms
Basement Unfinished, Full
Kitchen 1
Interior
Interior Features Other, Water Heater Owned
Cooling Central Air
Fireplaces Number 1
Fireplaces Type Family Room
Laundry Electric Dryer Hookup, Laundry Room, Washer Hookup
Exterior
Exterior Feature Deck, Lighting, Porch
Parking Features Private Double, Other
Garage Spaces 2.0
Pool None
Roof Type Asphalt Shingle
Lot Frontage 38.0
Lot Depth 104.0
Exposure West
Total Parking Spaces 4
Building
Foundation Poured Concrete
New Construction false
Others
Senior Community Yes
Security Features Carbon Monoxide Detectors,Smoke Detector
Read Less Info
Want to know what your home might be worth? Contact us for a FREE valuation!

Our team is ready to help you sell your home for the highest possible price ASAP
"My job is to find and attract mastery-based agents to the office, protect the culture, and make sure everyone is happy! "






