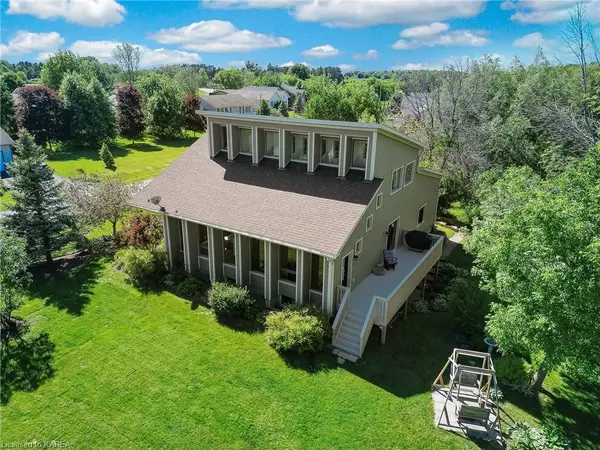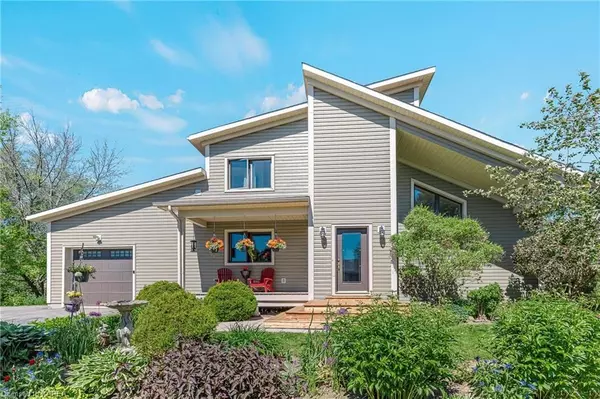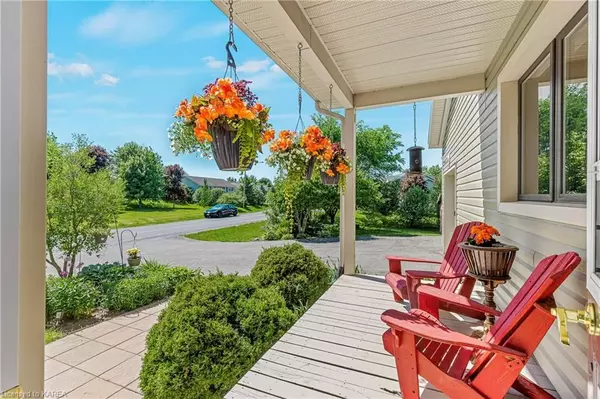$660,000
$674,888
2.2%For more information regarding the value of a property, please contact us for a free consultation.
3 Beds
3 Baths
1,117 SqFt
SOLD DATE : 08/01/2024
Key Details
Sold Price $660,000
Property Type Single Family Home
Sub Type Detached
Listing Status Sold
Purchase Type For Sale
Square Footage 1,117 sqft
Price per Sqft $590
MLS Listing ID X9403213
Sold Date 08/01/24
Style 2-Storey
Bedrooms 3
Annual Tax Amount $5,780
Tax Year 2024
Property Description
Peace & tranquility-As you relax in the swinging chair in your backyard you can hear gentle sound of running waters of the creek at edge of your property & watch kids or grandkids play in huge yard on your double lot or go for a stroll to end of your street to watch sunset over farmer's fields-Your 3-story home with full walk-out lower level is impressive! Stunning rock wall separates main level & 2nd level bdrms from your grand room with 20 ft vaulted ceilings & wall of south facing windows overlooking your private greenspace surrounded by tall trees, shrubs & lovely perennial gardens-Well designed kitchen features unique kitchen cabinetry with solid wood drs & crown moulding that will wow you! Direct entrance to huge garage from main-flr laundry-All these features provide complete main flr living space including 3 pc ensuite bath-It is like a bungalow with extra living space on other levels-This custom built gem was constructed in 2007 with an ICF/Insulated Concrete Foam foundation & plenty of customization to impress! 2nd level is designed with huge bdrm overlooking grand rm through Juliet drs & plenty of windows opening into a lovely 4 pc bath with hi-end vanity & 1 pc tub/shower next to spacious walk-in closet-When you go downstairs to lower level walk-out you will be impressed with spacious family rm & bdrm has its own 3 pc ensuite, ample closet space & French drs overlooking luscious gardens-An office, wine room, media room/den & utility rm complete this level-12 x 32 ft garage has space to park 2 vehicles back-to-back & adjoining 12 x 21 ft fully insulated & heated workshop can be easily converted to more living space or more storage-Lots of big, bright windows in this area!-2 large storage bldgs complete your outdoor space! Williamsburg is located 10 min from hwy 401-12 min to St. Lawrence & all amenities-12 min to Winchester's ultra-modern hospital, golf courses & more! If you are looking for a carpet-free truly unique gem, look no further & welcome home!
Location
Province ON
County Stormont, Dundas And Glengarry
Community 704 - South Dundas (Williamsburgh) Twp
Area Stormont, Dundas And Glengarry
Zoning Residential
Region 704 - South Dundas (Williamsburgh) Twp
City Region 704 - South Dundas (Williamsburgh) Twp
Rooms
Basement Finished, Full
Kitchen 1
Separate Den/Office 1
Interior
Interior Features Central Vacuum
Cooling Central Air
Exterior
Exterior Feature Deck
Parking Features Private, Inside Entry
Garage Spaces 4.0
Pool None
Roof Type Asphalt Shingle
Lot Frontage 210.14
Lot Depth 118.06
Exposure East
Total Parking Spaces 4
Building
New Construction false
Others
Senior Community Yes
Read Less Info
Want to know what your home might be worth? Contact us for a FREE valuation!

Our team is ready to help you sell your home for the highest possible price ASAP
"My job is to find and attract mastery-based agents to the office, protect the culture, and make sure everyone is happy! "






