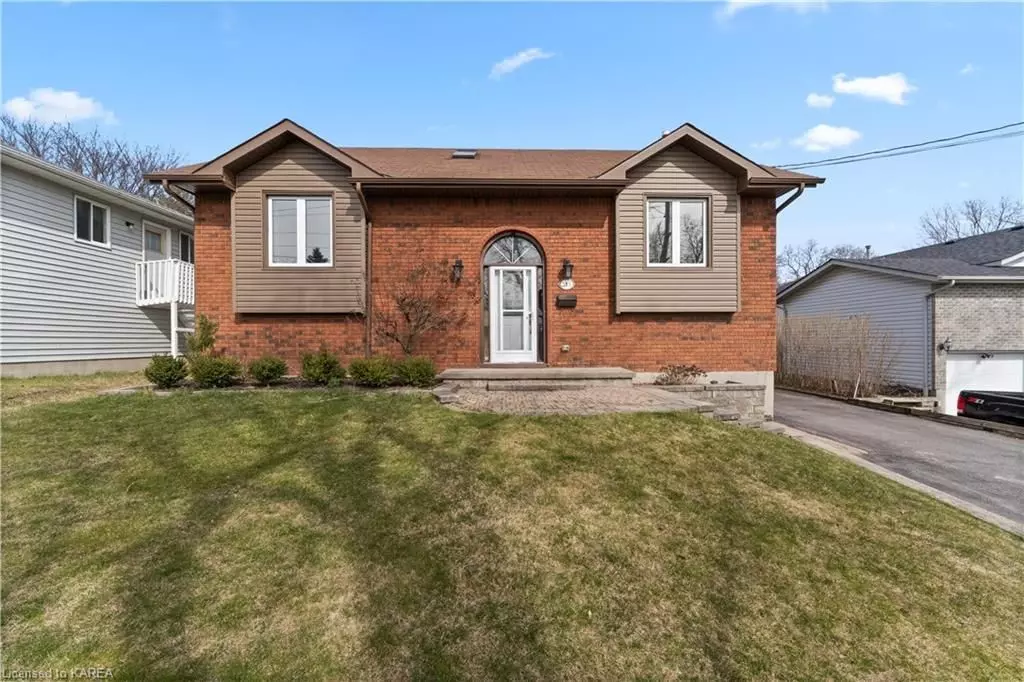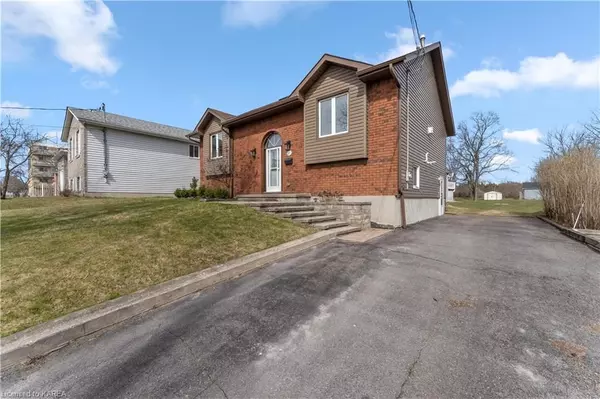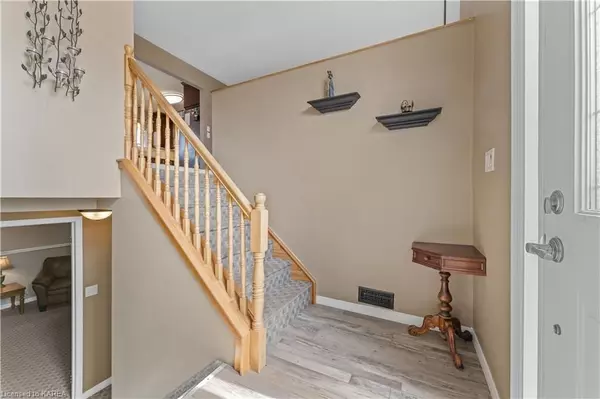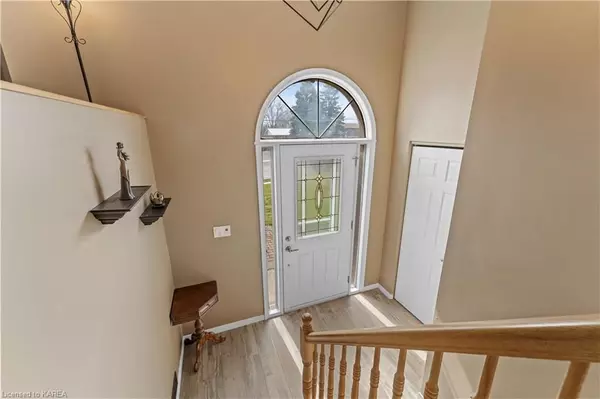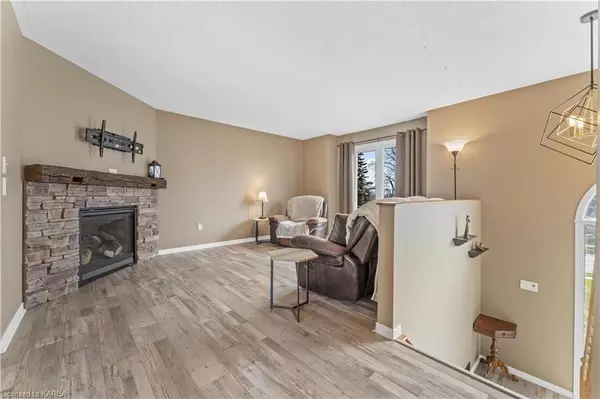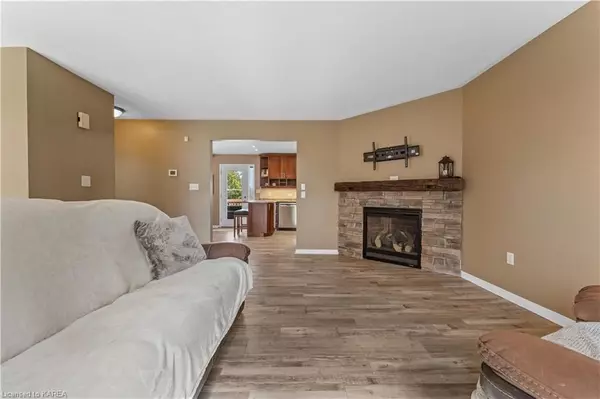$530,000
$549,000
3.5%For more information regarding the value of a property, please contact us for a free consultation.
4 Beds
2 Baths
2,000 SqFt
SOLD DATE : 08/23/2024
Key Details
Sold Price $530,000
Property Type Single Family Home
Sub Type Detached
Listing Status Sold
Purchase Type For Sale
Square Footage 2,000 sqft
Price per Sqft $265
MLS Listing ID X9403430
Sold Date 08/23/24
Style Bungalow-Raised
Bedrooms 4
Annual Tax Amount $3,889
Tax Year 2023
Property Description
Uncover the serene suburban charm of 315 Amherst Drive in the heart of Amherstview, a locale celebrated for its neighbourly ambiance. This raised bungalow wraps you in modern comfort with a touch of familial warmth that transforms this structure into your sanctuary. Spanning two well-appointed levels are four spacious bedrooms; the upper level ensures effortless access and ease for daily living, while the lower level provides privacy and flexibility — ideal for home offices or tranquil study spaces. The living room, anchored by a cozy fireplace, becomes a gathering point for creating cherished memories in the cooler months, while the expansive family room sets the stage for movie nights and casual lounging. The culinary heart of the home, a handsomely updated kitchen featuring stainless steel appliances and rich cabinetry, flows into a dining space that grants views of the inviting backyard. Step out from the kitchen through the garden door to a vast outdoor haven where the deck beckons for dining under the sky and the above-ground pool offers cool respite on sunny days. A mere amble away, find the W.J. Henderson Recreation Centre, an epicentre of activities from sports to educational pursuits—perfect for an energetic or leisurely pastime. This residence is a fitting choice for first-time homebuyers, growing families, busy professionals, or those seeking a peaceful retirement, epitomizing a lifestyle abundant in community engagement and convenience.
Location
Province ON
County Lennox & Addington
Community Amherstview
Area Lennox & Addington
Zoning R1
Region Amherstview
City Region Amherstview
Rooms
Basement Finished, Full
Kitchen 1
Separate Den/Office 2
Interior
Cooling Central Air
Fireplaces Number 1
Laundry In Basement, Sink
Exterior
Exterior Feature Deck, Porch
Parking Features Private Double
Garage Spaces 6.0
Pool Above Ground
Roof Type Asphalt Shingle
Lot Frontage 65.41
Lot Depth 277.89
Total Parking Spaces 6
Building
Foundation Concrete Block
New Construction false
Others
Senior Community No
Read Less Info
Want to know what your home might be worth? Contact us for a FREE valuation!

Our team is ready to help you sell your home for the highest possible price ASAP
"My job is to find and attract mastery-based agents to the office, protect the culture, and make sure everyone is happy! "

