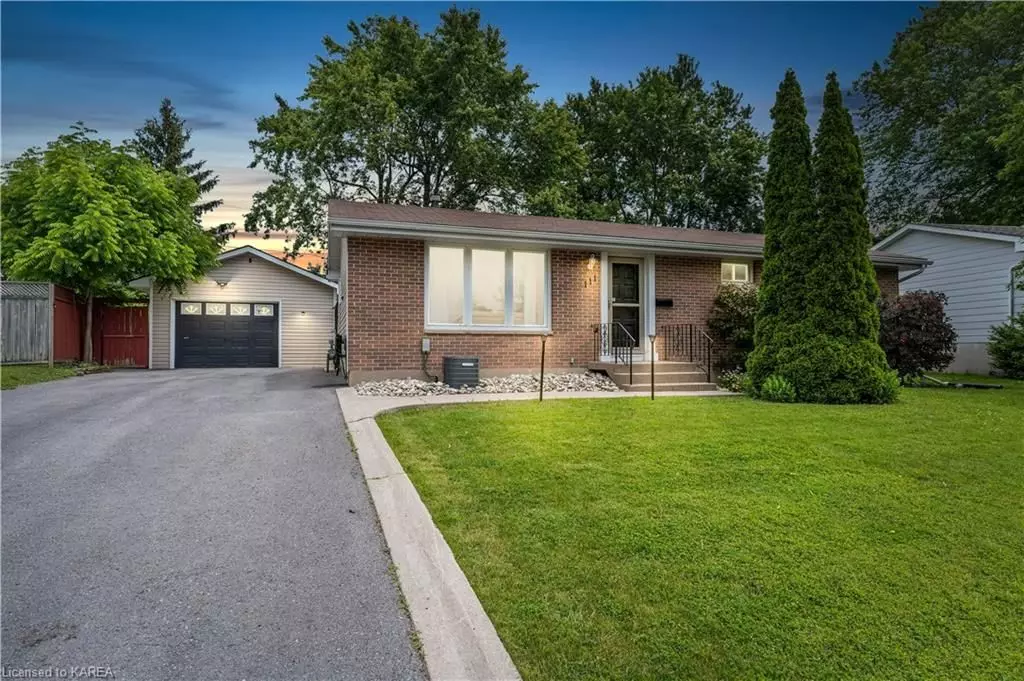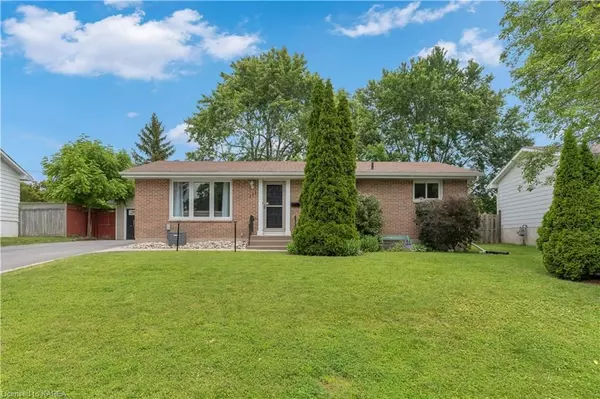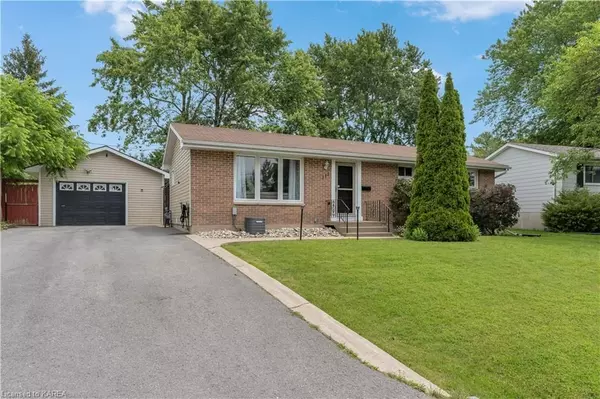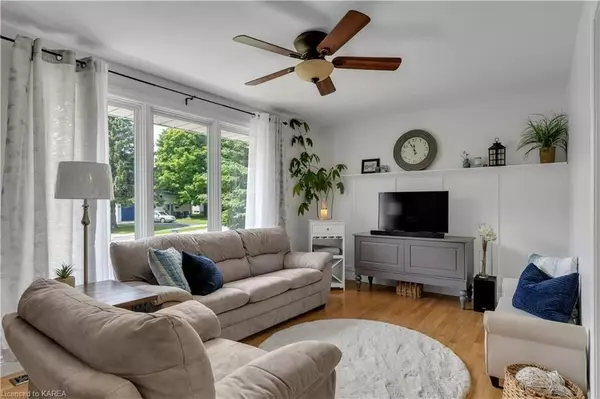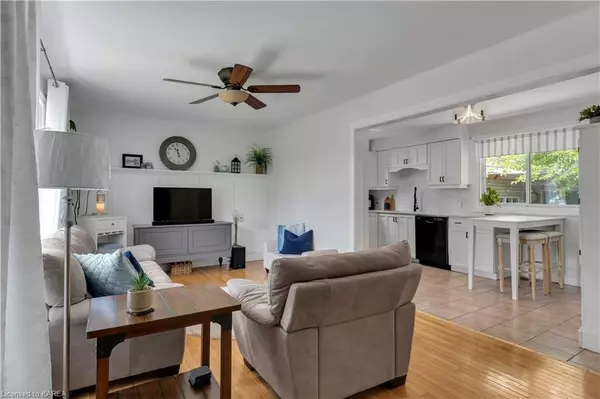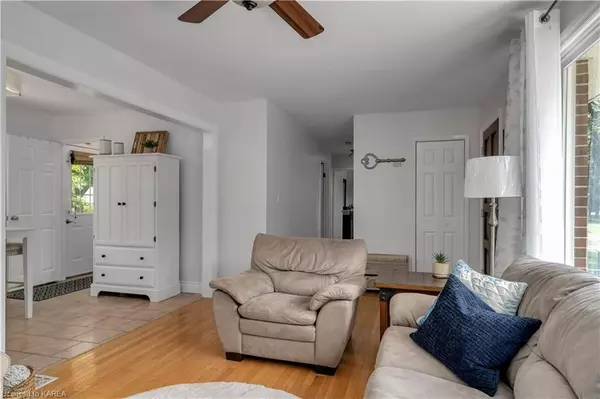$567,900
$567,900
For more information regarding the value of a property, please contact us for a free consultation.
3 Beds
1 Bath
1,308 SqFt
SOLD DATE : 08/26/2024
Key Details
Sold Price $567,900
Property Type Single Family Home
Sub Type Detached
Listing Status Sold
Purchase Type For Sale
Square Footage 1,308 sqft
Price per Sqft $434
MLS Listing ID X9403883
Sold Date 08/26/24
Style Bungalow
Bedrooms 3
Annual Tax Amount $3,624
Tax Year 2024
Property Description
Nestled in a tranquil neighborhood, this attractive 3 bedroom bungalow offers a perfect blend of charm and functionality. Step inside to discover tasteful finishes throughout, including stunning stone counters in the kitchen that harmonize with the sleek cabinetry. Natural light floods the living area, highlighting warm hardwood floors and creating an inviting atmosphere that connects between the kitchen and living area. The basement, featuring a separate entrance through the back, adds versatility to the home with a large recreation room and a flexible space ideal for a craft or hobby area. A detached oversized and heated garage with vaulted ceilings provides not only ample parking space but also potential for a workshop or studio, catering to a variety of hobbies and storage needs. Outside, a large and inviting backyard offers the perfect setting for outdoor activities, from dining to gardening and relaxing with friends and family. Conveniently located near schools, parks, and shopping, this meticulously maintained bungalow presents the opportunity to enjoy modern comforts in a peaceful setting.
Location
Province ON
County Lennox & Addington
Community Amherstview
Area Lennox & Addington
Zoning R1
Region Amherstview
City Region Amherstview
Rooms
Basement Separate Entrance, Partially Finished
Kitchen 1
Interior
Interior Features Water Heater Owned
Cooling Central Air
Laundry In Basement
Exterior
Parking Features Private Double, Other
Garage Spaces 7.0
Pool None
Roof Type Asphalt Shingle
Lot Frontage 66.0
Lot Depth 135.0
Total Parking Spaces 7
Building
Foundation Block
New Construction false
Others
Senior Community Yes
Security Features Smoke Detector
Read Less Info
Want to know what your home might be worth? Contact us for a FREE valuation!

Our team is ready to help you sell your home for the highest possible price ASAP
"My job is to find and attract mastery-based agents to the office, protect the culture, and make sure everyone is happy! "

