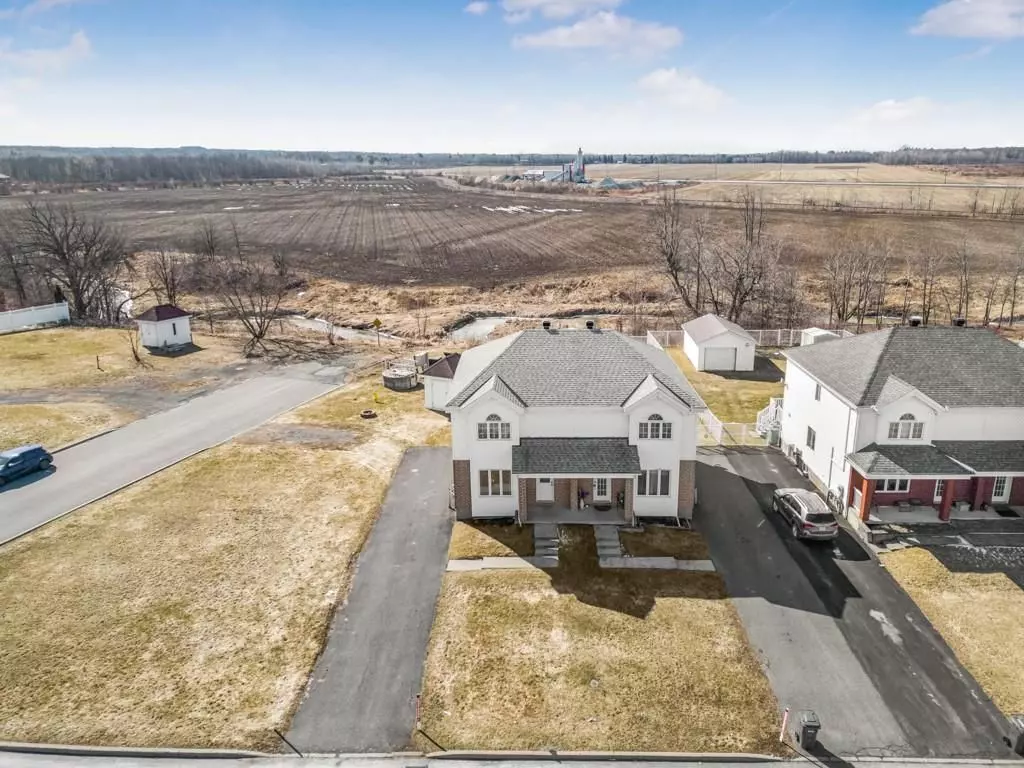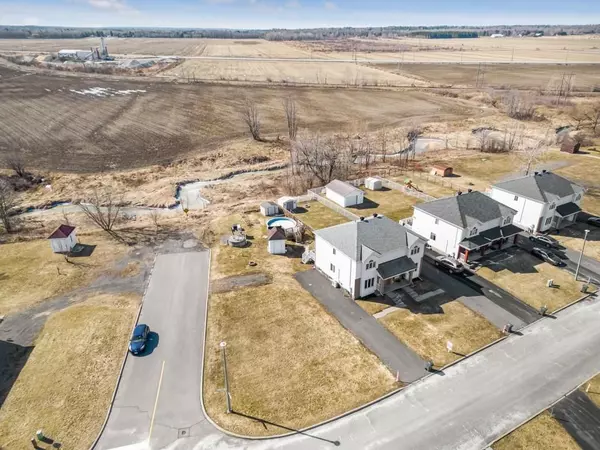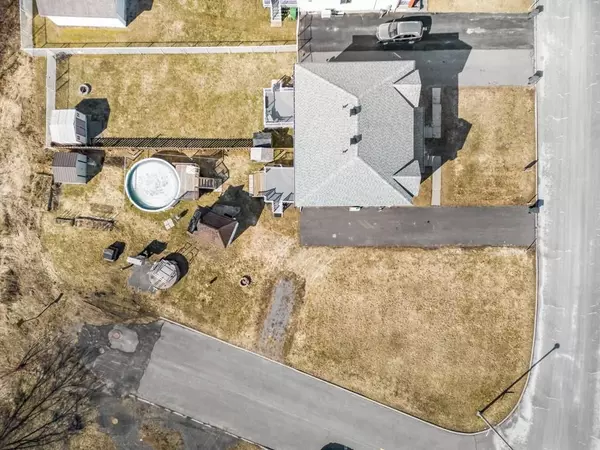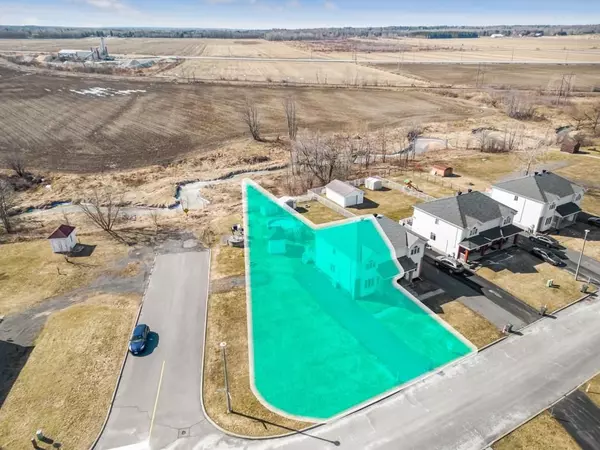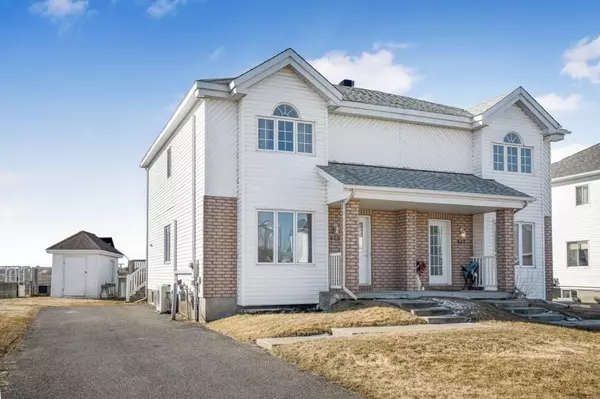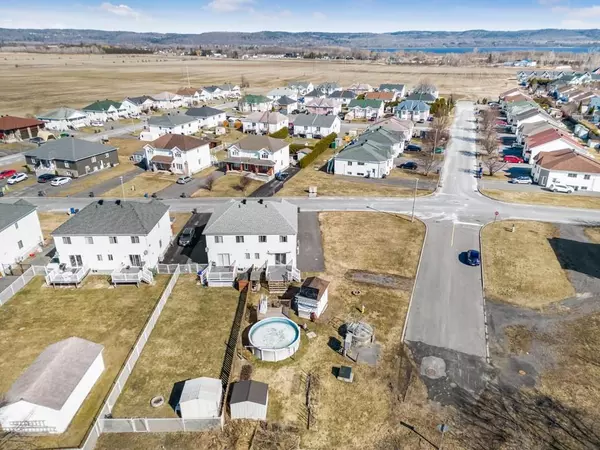$365,000
$359,900
1.4%For more information regarding the value of a property, please contact us for a free consultation.
3 Beds
2 Baths
1,396 SqFt
SOLD DATE : 06/28/2024
Key Details
Sold Price $365,000
Property Type Multi-Family
Sub Type Semi-Detached
Listing Status Sold
Purchase Type For Sale
Square Footage 1,396 sqft
Price per Sqft $261
MLS Listing ID X9428648
Sold Date 06/28/24
Style 2-Storey
Bedrooms 3
Annual Tax Amount $2,915
Tax Year 2023
Property Description
MOVE IN READY 3 BEDROOM TWO STORY SEMI DETACHED WITH NO REAR NEIGHBORS! Step into a space adorned with hardwood flooring and ceramic tiles throughout the main floor, creating an inviting ambiance in the open-concept dining and living areas. The kitchen has been tastefully upgraded, boasting ample cabinet space and equipped with quality stainless-steel appliances. Convenience meets practicality with a designated laundry room on the main floor, seamlessly connected to a well-appointed bathroom. Upstairs, discover three generously sized bedrooms, including a master bedroom featuring a walk-in closet and a recently remodeled bathroom, adding a touch of luxury to daily living. The basement offers a cozy retreat with a natural gas fireplace, awaiting your personal touch. Outside, revel in the expansive lot with no rear neighbors, storage shed, perfect for outdoor gatherings, and enjoy the existing pool for summer relaxation., Flooring: Hardwood, Flooring: Ceramic, Flooring: Laminate
Location
Province ON
County Prescott And Russell
Community 612 - Hawkesbury
Area Prescott And Russell
Zoning Residential
Region 612 - Hawkesbury
City Region 612 - Hawkesbury
Rooms
Basement Full
Interior
Cooling Wall Unit(s)
Fireplaces Type Natural Gas
Exterior
Garage Spaces 4.0
Community Features Park
Roof Type Asphalt Shingle
Lot Frontage 68.84
Lot Depth 231.12
Total Parking Spaces 4
Building
Foundation Concrete
Read Less Info
Want to know what your home might be worth? Contact us for a FREE valuation!

Our team is ready to help you sell your home for the highest possible price ASAP
"My job is to find and attract mastery-based agents to the office, protect the culture, and make sure everyone is happy! "

