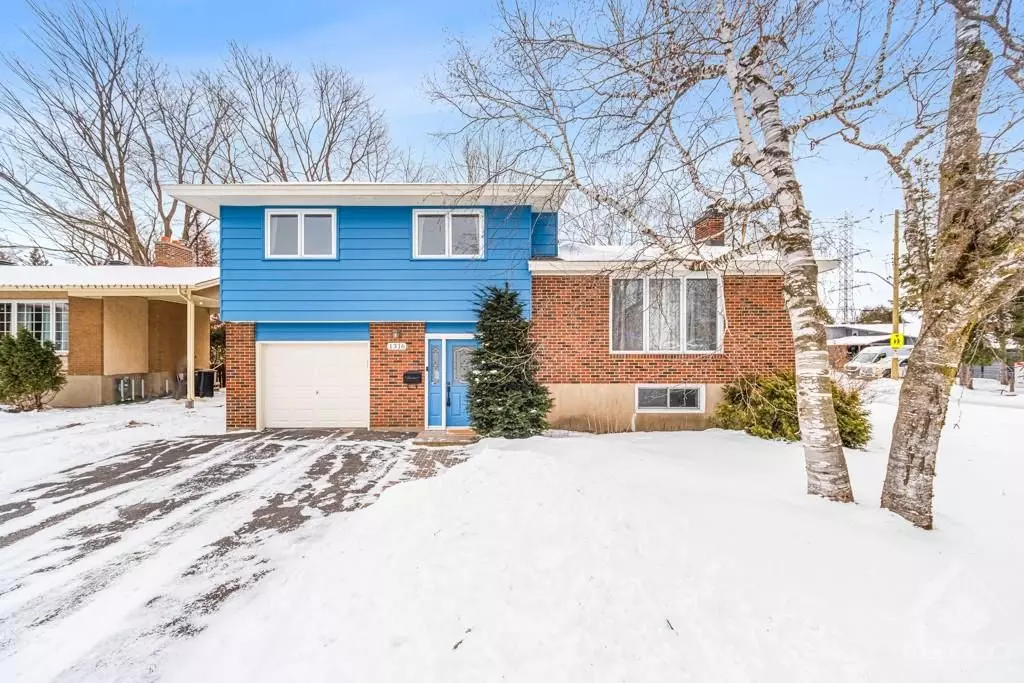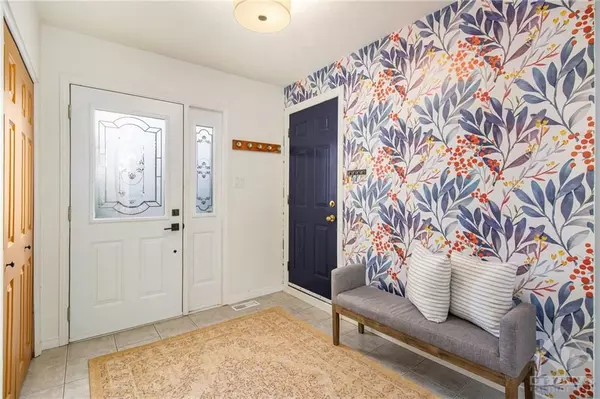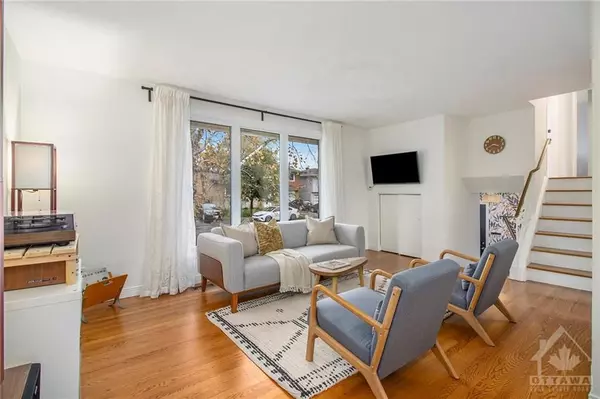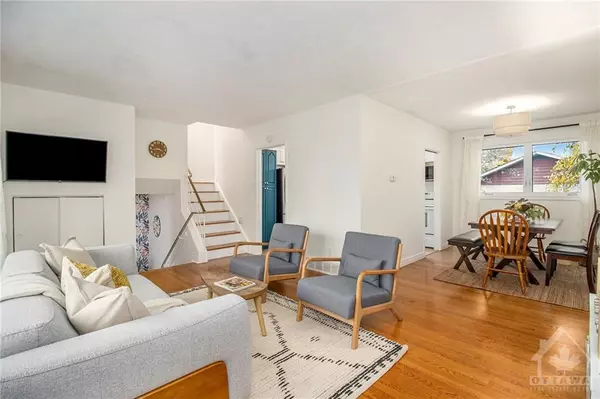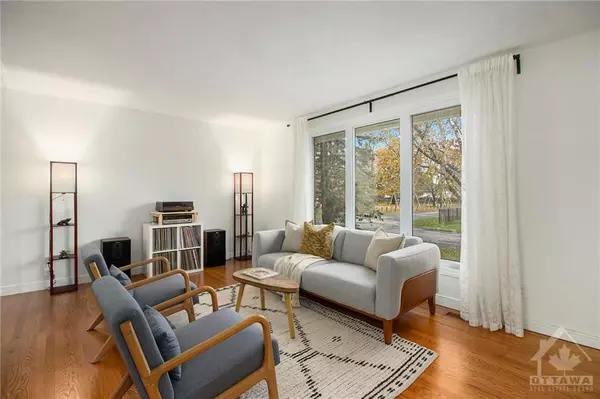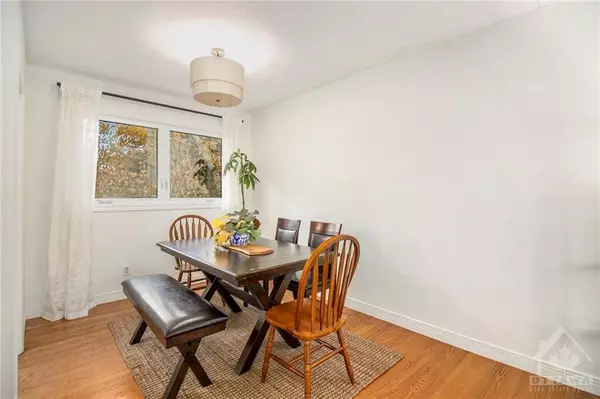$680,000
$689,900
1.4%For more information regarding the value of a property, please contact us for a free consultation.
4 Beds
2 Baths
SOLD DATE : 06/20/2024
Key Details
Sold Price $680,000
Property Type Single Family Home
Sub Type Detached
Listing Status Sold
Purchase Type For Sale
MLS Listing ID X9455062
Sold Date 06/20/24
Style 2-Storey
Bedrooms 4
Annual Tax Amount $4,151
Tax Year 2023
Property Description
Open House Sunday March 3rd 2-4pm. Welcome to 1316 Paardeburgh, an attractive 4 bedroom split-level home nestled on a gorgeous, oversized corner lot in the city's south end. Unparalleled in appeal, families will thrive with proximity to amenities and a great sense of community. The main living space benefits from an oversized window overlooking the adjacent park, inviting floods of natural light in, while glistening hardwood flows throughout. The kitchen is a home chef's paradise. Well-sized bedrooms, each with ample closet space, are to be admired. Enjoy a bright main floor office/bedroom which comes in handy if you work from home. This space doubles as the perfect home gym. A wood burning fireplace on the lower level adds charm & warmth, while a backyard oasis is idyllic for summer nights. Inside entry from the garage. Enjoy the proximity to Bank St, parks, restaurants, community centres and great schools. Don't wait - view this home today! 24 hour irrevocable on all offers., Flooring: Tile, Flooring: Hardwood, Flooring: Laminate
Location
Province ON
County Ottawa
Community 3803 - Ellwood
Area Ottawa
Zoning Residential
Region 3803 - Ellwood
City Region 3803 - Ellwood
Rooms
Family Room Yes
Basement Full, Partially Finished
Interior
Interior Features Other
Cooling Central Air
Fireplaces Number 1
Fireplaces Type Wood
Exterior
Parking Features Inside Entry
Garage Spaces 5.0
Lot Frontage 67.92
Lot Depth 84.34
Total Parking Spaces 5
Building
Foundation Concrete
Read Less Info
Want to know what your home might be worth? Contact us for a FREE valuation!

Our team is ready to help you sell your home for the highest possible price ASAP
"My job is to find and attract mastery-based agents to the office, protect the culture, and make sure everyone is happy! "

