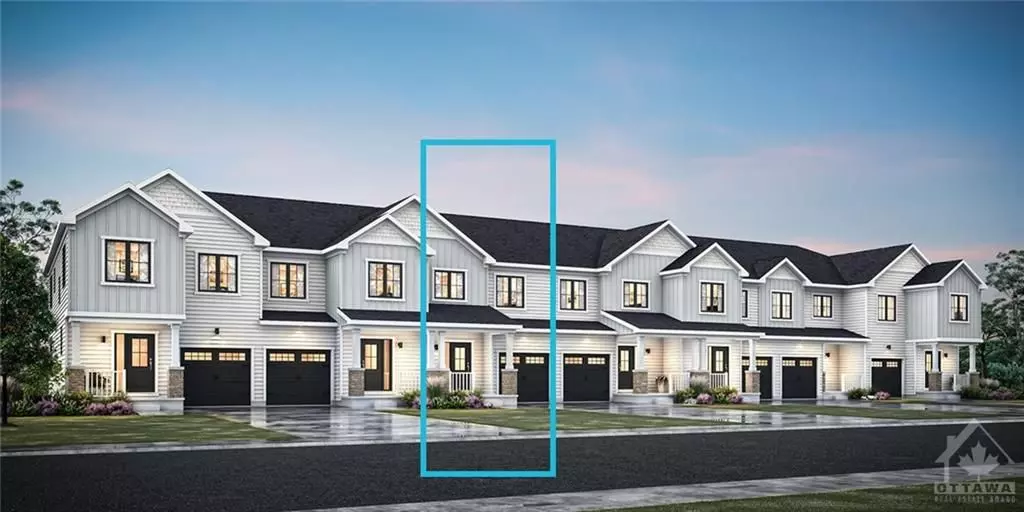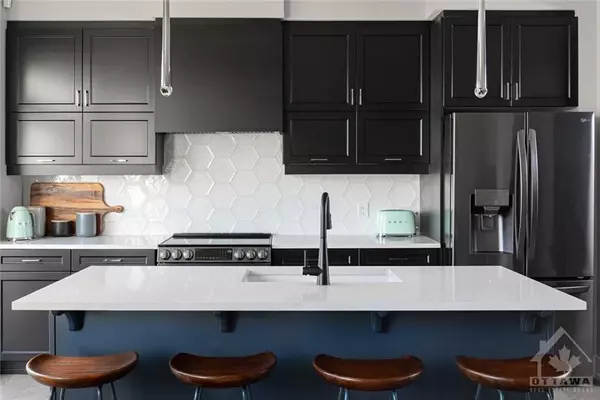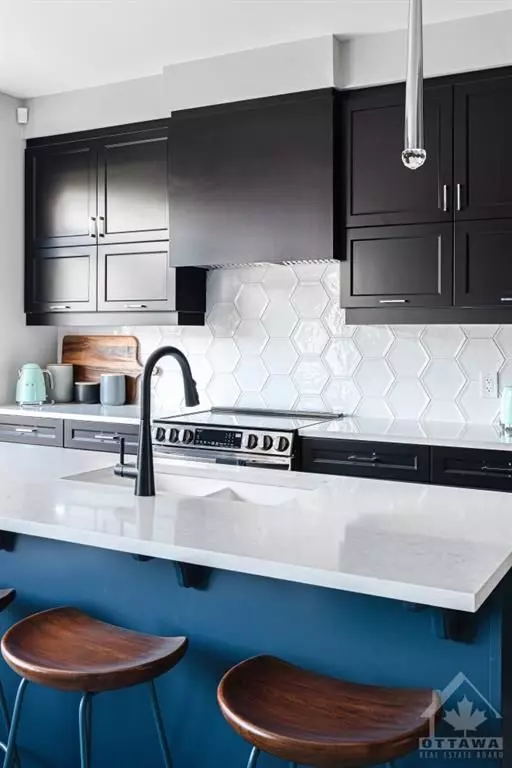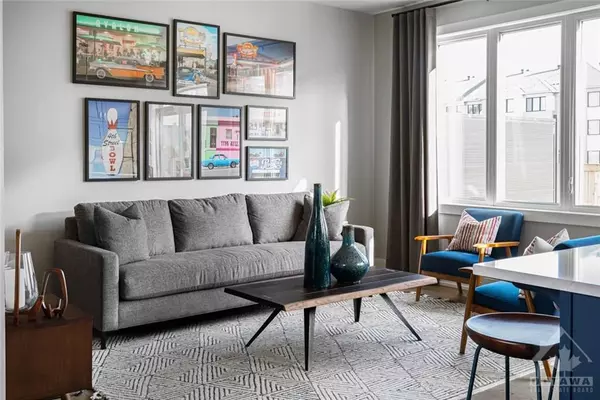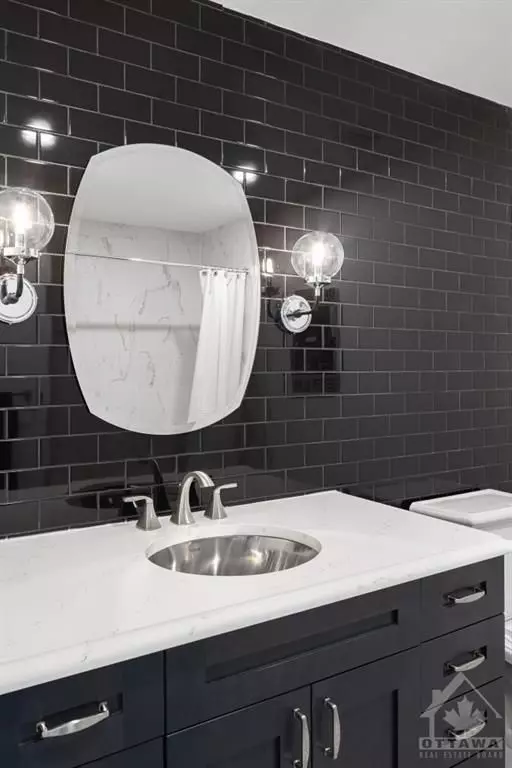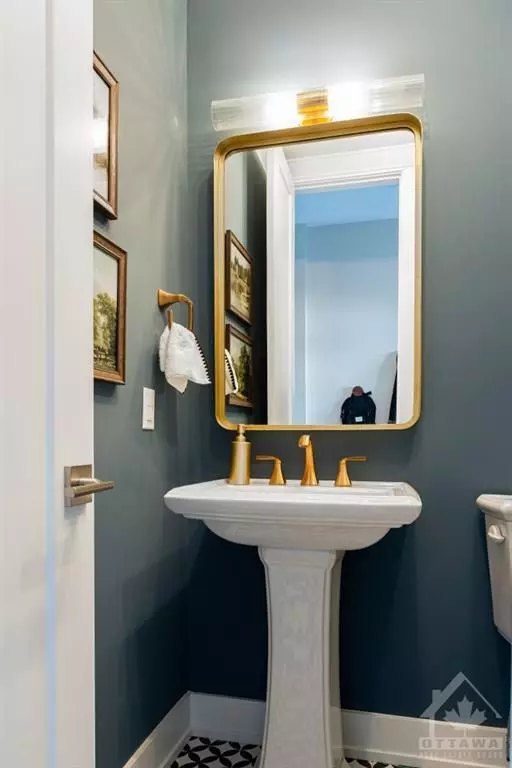$494,990
$497,990
0.6%For more information regarding the value of a property, please contact us for a free consultation.
3 Beds
4 Baths
SOLD DATE : 10/18/2024
Key Details
Sold Price $494,990
Property Type Townhouse
Sub Type Att/Row/Townhouse
Listing Status Sold
Purchase Type For Sale
MLS Listing ID X9460371
Sold Date 10/18/24
Style 2-Storey
Bedrooms 3
Tax Year 2024
Property Description
Be the first to experience this brand new, 3-bed, 3.5-bath townhome in Kemptville's latest community, Oxford Village. Featuring a charming front porch that opens into a foyer with closet & powder room. Down the hallway, you'll find a mudroom with closet & garage access. Enjoy the bonus upgrade of a stunning chef's kitchen, perfect for entertaining, complete with an island that overlooks the great room, allowing you to engage with friends and family. Upstairs, you'll discover a full bathroom, linen closet, laundry room & all 3 bedrooms. The 2nd & 3rd bedrooms come with spacious closets, while the primary offers a generously sized WIC & Ensuite. The well-established Kemptville community provides ample shopping, excellent schools, lush parks & outstanding access to outdoor recreation. Bonus - upgraded finished basement with bathroom. Backed by a 7-year Tarion Home Warranty & comes with an additional $10,000 Design Studio Credit & a 3 stainless steel appliance voucher at the Brick., Flooring: Tile, Flooring: Laminate, Flooring: Carpet Wall To Wall
Location
Province ON
County Leeds & Grenville
Community 803 - North Grenville Twp (Kemptville South)
Area Leeds & Grenville
Zoning Residential
Region 803 - North Grenville Twp (Kemptville South)
City Region 803 - North Grenville Twp (Kemptville South)
Rooms
Basement Full, Finished
Interior
Interior Features Water Heater Owned
Cooling None
Exterior
Garage Spaces 2.0
Roof Type Asphalt Shingle
Total Parking Spaces 2
Building
Foundation Concrete
Read Less Info
Want to know what your home might be worth? Contact us for a FREE valuation!

Our team is ready to help you sell your home for the highest possible price ASAP
"My job is to find and attract mastery-based agents to the office, protect the culture, and make sure everyone is happy! "

