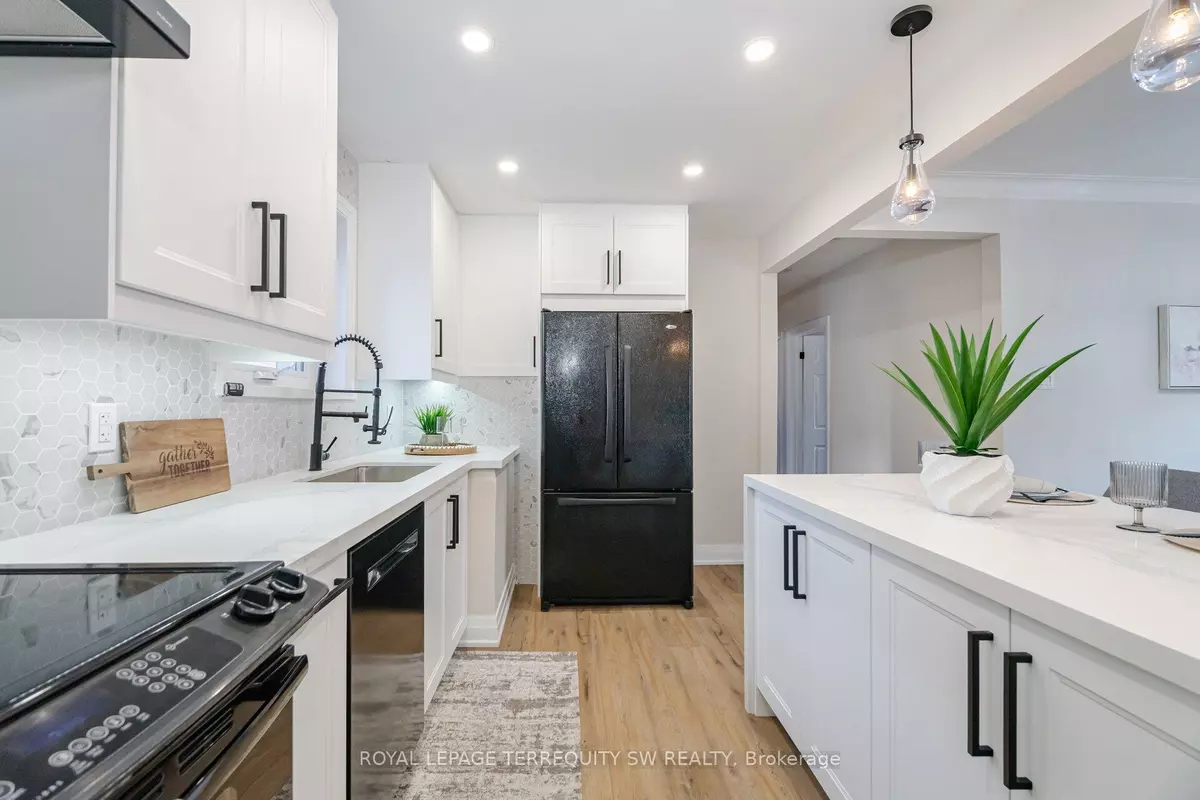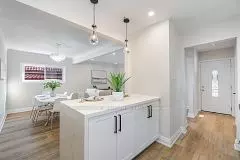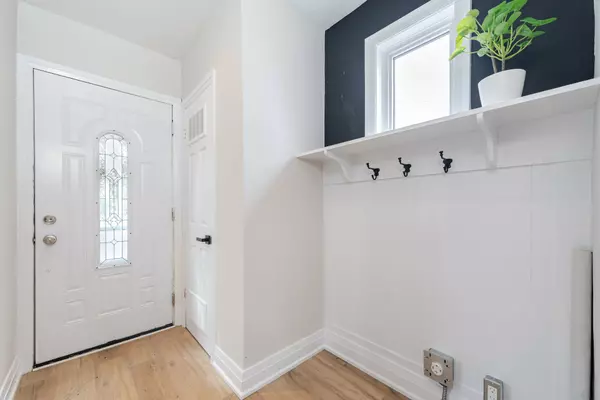$1,160,000
$1,160,000
For more information regarding the value of a property, please contact us for a free consultation.
6 Beds
3 Baths
SOLD DATE : 02/26/2025
Key Details
Sold Price $1,160,000
Property Type Single Family Home
Sub Type Detached
Listing Status Sold
Purchase Type For Sale
Approx. Sqft 700-1100
Municipality Toronto E04
Subdivision Dorset Park
MLS Listing ID E9382436
Sold Date 02/26/25
Style Bungalow-Raised
Bedrooms 6
Annual Tax Amount $4,197
Tax Year 2023
Property Sub-Type Detached
Property Description
Brand New Fully Renovated Main Floor all Brick Bungalow on a large pie shaped fully fenced lot with open concept layout on both main and basement floors, with rare double car garage and total 7 car parking in sought after Dorset Park with a total of 6 bedrooms (3+3) and 3 bathrooms (1+2) and separate basement entrance, laundry in the basement and existing laundry hookups w/ hydro on the main floor, 2 full kitchens (1+1) perfect for large families and investors. Brand new Roof (March 2024), Driveway (2021), Pot Lights throughout, Vinyl Floor throughout Main (May 2024), Windows and Front/Side Door (2021), Front Window original, Large Deck in Backyard with covered patio (2024). Located conveniently with a Walkscore of 91 in a quiet family friendly neighbourhood near parks, shops, groceries, restaurants, schools, amenities, place of worship, mins to 401 and short drive to DVP.
Location
Province ON
County Toronto
Community Dorset Park
Area Toronto
Rooms
Family Room No
Basement Separate Entrance, Apartment
Kitchen 2
Separate Den/Office 3
Interior
Interior Features Auto Garage Door Remote, Carpet Free, Floor Drain, In-Law Capability, Primary Bedroom - Main Floor, Storage, Sump Pump, Water Heater
Cooling Central Air
Exterior
Exterior Feature Porch, Year Round Living
Parking Features Private Double
Garage Spaces 2.0
Pool None
Roof Type Asphalt Shingle
Lot Frontage 34.0
Lot Depth 120.22
Total Parking Spaces 7
Building
Foundation Concrete
Others
Security Features Carbon Monoxide Detectors,Smoke Detector
ParcelsYN No
Read Less Info
Want to know what your home might be worth? Contact us for a FREE valuation!

Our team is ready to help you sell your home for the highest possible price ASAP

"My job is to find and attract mastery-based agents to the office, protect the culture, and make sure everyone is happy! "






