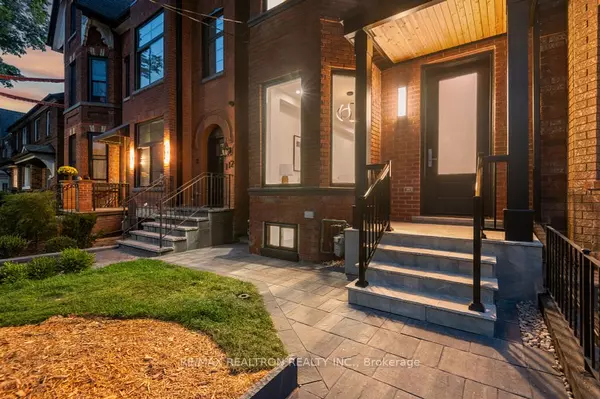$3,300,000
$3,590,000
8.1%For more information regarding the value of a property, please contact us for a free consultation.
6 Beds
5 Baths
SOLD DATE : 10/23/2024
Key Details
Sold Price $3,300,000
Property Type Multi-Family
Sub Type Semi-Detached
Listing Status Sold
Purchase Type For Sale
MLS Listing ID C9361501
Sold Date 10/23/24
Style 3-Storey
Bedrooms 6
Annual Tax Amount $8,100
Tax Year 2024
Property Description
This is it Folks! The Ultimate Trinity Bellwoods Home - Be the First to Live in this Brand New, Top to Bottom Reno. Over 2,600 Sq Ft (above ground) of Inspirational Living Space. Featuring 4+2 Bedrooms and 5 Bathrooms! Stunning Open Concept Living & Dining Room. Family Rm at Rear Completes Main Floor & Leads to Western Facing Walkout Backyard! Oversized 2 CAR LANEWAY GARAGE. Breathtaking, Entire 3rd Floor Primary Room Featuring 5 Pc Ensuite Bath & Walk-In Closet + Walkout Balcony to enjoy the Sunsets! 2nd Floor Features 3 Spacious Bedrooms, one with Ensuite and two with a Jack'n Jill 4 Pc. Fully Finished Lower Level adds almost 1,000 more Sq Ft! Featuring High Ceilings, Spacious Recreation Space & Home Office. Additional Separate Entrance and Secondary Laundry Room Truly Complete this Rare Gem in the Heart of Ossington! Enjoy Distinctive Living with some of Toronto's Best Shopping, Cafes, Bars & Restaurants. Enjoy Your New Well-appointed Home.
Location
Province ON
County Toronto
Rooms
Family Room Yes
Basement Finished with Walk-Out
Kitchen 1
Separate Den/Office 2
Interior
Interior Features In-Law Suite, Bar Fridge, Built-In Oven
Cooling Central Air
Exterior
Garage None
Garage Spaces 2.0
Pool None
Roof Type Asphalt Shingle
Parking Type Detached
Total Parking Spaces 2
Building
Foundation Block, Brick
Read Less Info
Want to know what your home might be worth? Contact us for a FREE valuation!

Our team is ready to help you sell your home for the highest possible price ASAP

"My job is to find and attract mastery-based agents to the office, protect the culture, and make sure everyone is happy! "






