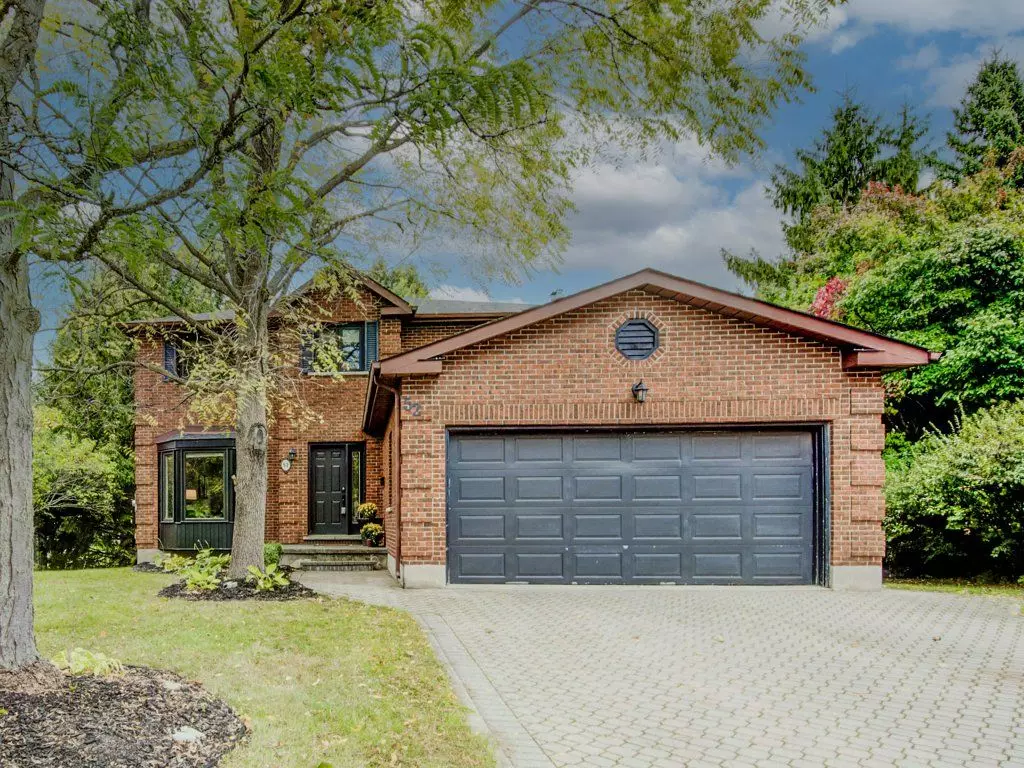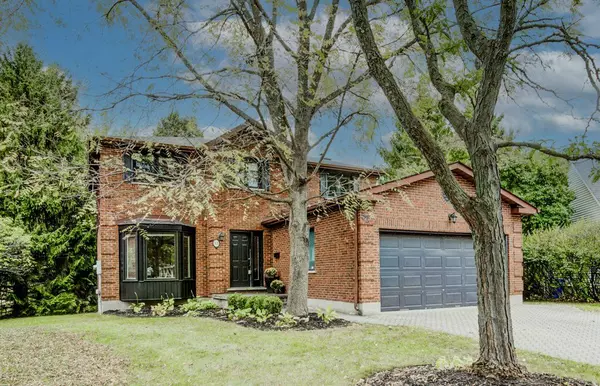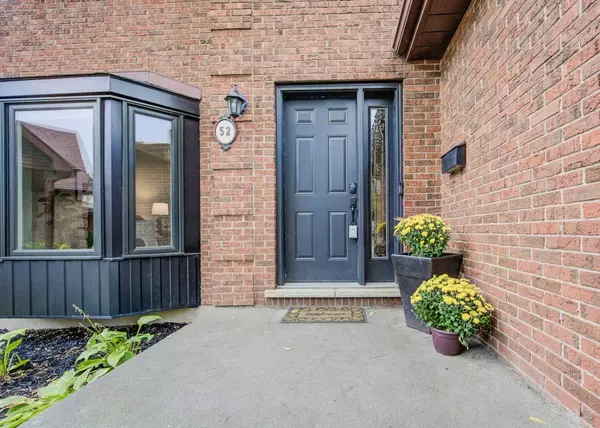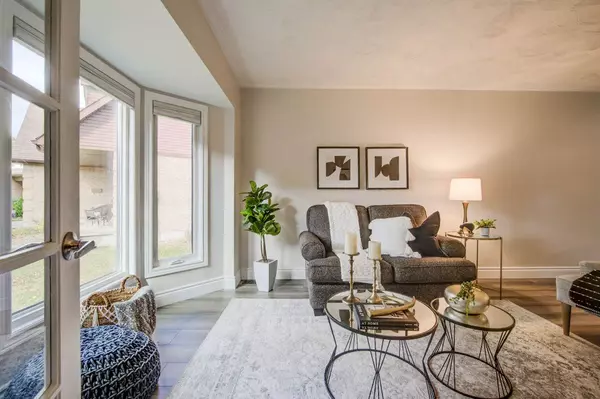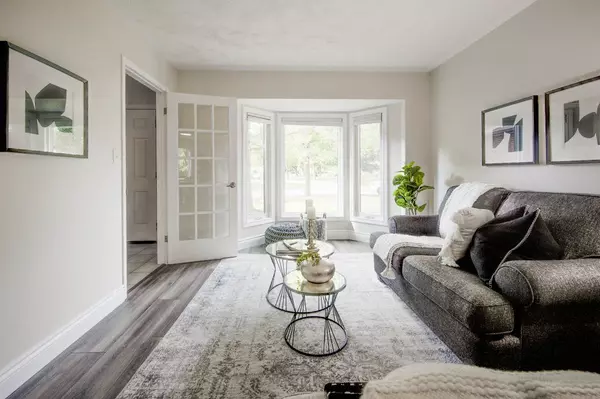$1,080,000
$1,125,000
4.0%For more information regarding the value of a property, please contact us for a free consultation.
4 Beds
4 Baths
SOLD DATE : 10/22/2024
Key Details
Sold Price $1,080,000
Property Type Single Family Home
Sub Type Detached
Listing Status Sold
Purchase Type For Sale
MLS Listing ID X9392691
Sold Date 10/22/24
Style 2-Storey
Bedrooms 4
Annual Tax Amount $5,918
Tax Year 2024
Property Description
Tucked away on a quiet, child-friendly cul-de-sac, this charming family home is set on a spacious pie-shaped lot that backs onto a peaceful greenbelt. The expansive kitchen boasts stainless steel appliances and a cozy breakfast nook that overlooks the beautifully landscaped yard, featuring mature trees and a lovely two-tiered deck. The main floor radiates warmth and practicality, offering a comfortable family room with a wood-burning fireplace, formal dining and living rooms, a convenient powder room, and a laundry area. Upstairs, youll discover four generously sized bedrooms, including a primary suite with a walk-in closet and a private 5 piece ensuite. Additional highlights include central air conditioning, a central vacuum system, and a fully finished basement that includes a relaxing sauna, perfect for unwinding after a long day. The property also includes a double car garage with an interlocking brick driveway, enhancing its curb appeal. Recent updates feature a new roof installed in 2020 and upgraded gas furnace and AC units in the fall of 2021. The basement was fully renovated in 2019, complete with new windows. This home is ideal for family living in a peaceful, desirable neighborhood.
Location
Province ON
County Waterloo
Zoning R-2
Rooms
Family Room Yes
Basement Finished, Full
Kitchen 1
Interior
Interior Features Central Vacuum, Sauna, Water Heater, Water Softener, Countertop Range, Built-In Oven
Cooling Central Air
Fireplaces Number 1
Fireplaces Type Wood
Exterior
Garage Private Double
Garage Spaces 6.0
Pool None
Roof Type Asphalt Shingle
Parking Type Built-In
Total Parking Spaces 6
Building
Foundation Poured Concrete
Read Less Info
Want to know what your home might be worth? Contact us for a FREE valuation!

Our team is ready to help you sell your home for the highest possible price ASAP

"My job is to find and attract mastery-based agents to the office, protect the culture, and make sure everyone is happy! "

