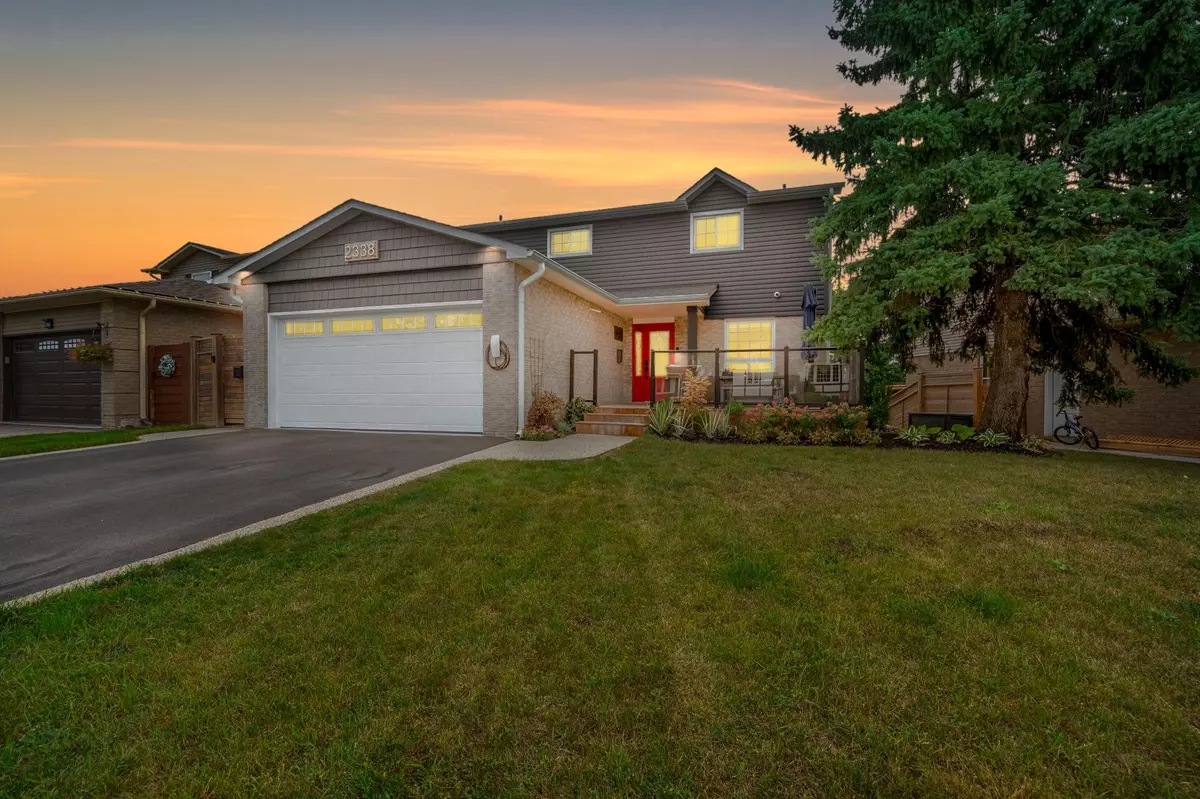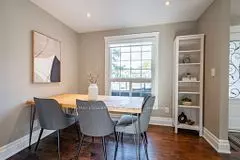$1,197,000
$1,199,900
0.2%For more information regarding the value of a property, please contact us for a free consultation.
4 Beds
3 Baths
SOLD DATE : 10/22/2024
Key Details
Sold Price $1,197,000
Property Type Single Family Home
Sub Type Detached
Listing Status Sold
Purchase Type For Sale
Approx. Sqft 1100-1500
MLS Listing ID W9361301
Sold Date 10/22/24
Style 2-Storey
Bedrooms 4
Annual Tax Amount $4,756
Tax Year 2024
Property Description
Nestled in the desirable Brant Hills neighbourhood, this fabulous home features 3+1 bedrooms, 2+1 bathrooms, 2 kitchens, and extensive valuable upgrades throughout! Designed with quality craftsmanship, solid hardwood maple flooring, and clever features such as a ceiling speaker system with Alexa voice control, smart-controlled lighting, window coverings, and more. Elevated curb appeal and an oversized porch welcome you into the front foyer. The gourmet eat-in kitchen is beautifully equipped with two-tone cabinetry, quartz countertops, a pot filler and stainless steel appliances. The bright living room is the perfect spot for relaxing and features large windows overlooking the backyard. Completing the main level is in-suite laundry, a powder room and access to the side yard. The second level features the private primary suite with gorgeous built-in closets, two additional bedrooms, and a spa-like 4-piece bathroom with a heated towel rack. Fully renovated, the lower level is accessed through French doors, allowing a great amount of natural light to flow in. The modern kitchen boasts ample cabinetry, stainless steel appliances and a large centre island. This suite also includes a spacious living room, a bedroom with ample closet space, and a 3-piece bathroom complete with in-suite laundry. Offering plenty of surprises, including a full irrigation system, hidden storage underneath the stairs, a fully insulated double garage, a retractable hose central vacuum system...the list goes on. This home is a must-see! Situated near the breathtaking Escarpment, renowned golf courses, scenic parks and trails, with convenient access to the QEW, 407, Highway 5, and more!
Location
Province ON
County Halton
Community Brant Hills
Area Halton
Region Brant Hills
City Region Brant Hills
Rooms
Family Room No
Basement Finished with Walk-Out, Full
Kitchen 2
Separate Den/Office 1
Interior
Interior Features Storage, Central Vacuum, Auto Garage Door Remote
Cooling Central Air
Exterior
Exterior Feature Porch, Lawn Sprinkler System, Patio
Parking Features Private Double
Garage Spaces 4.0
Pool None
Roof Type Asphalt Shingle
Lot Frontage 75.97
Total Parking Spaces 4
Building
Foundation Unknown
Read Less Info
Want to know what your home might be worth? Contact us for a FREE valuation!

Our team is ready to help you sell your home for the highest possible price ASAP
"My job is to find and attract mastery-based agents to the office, protect the culture, and make sure everyone is happy! "






