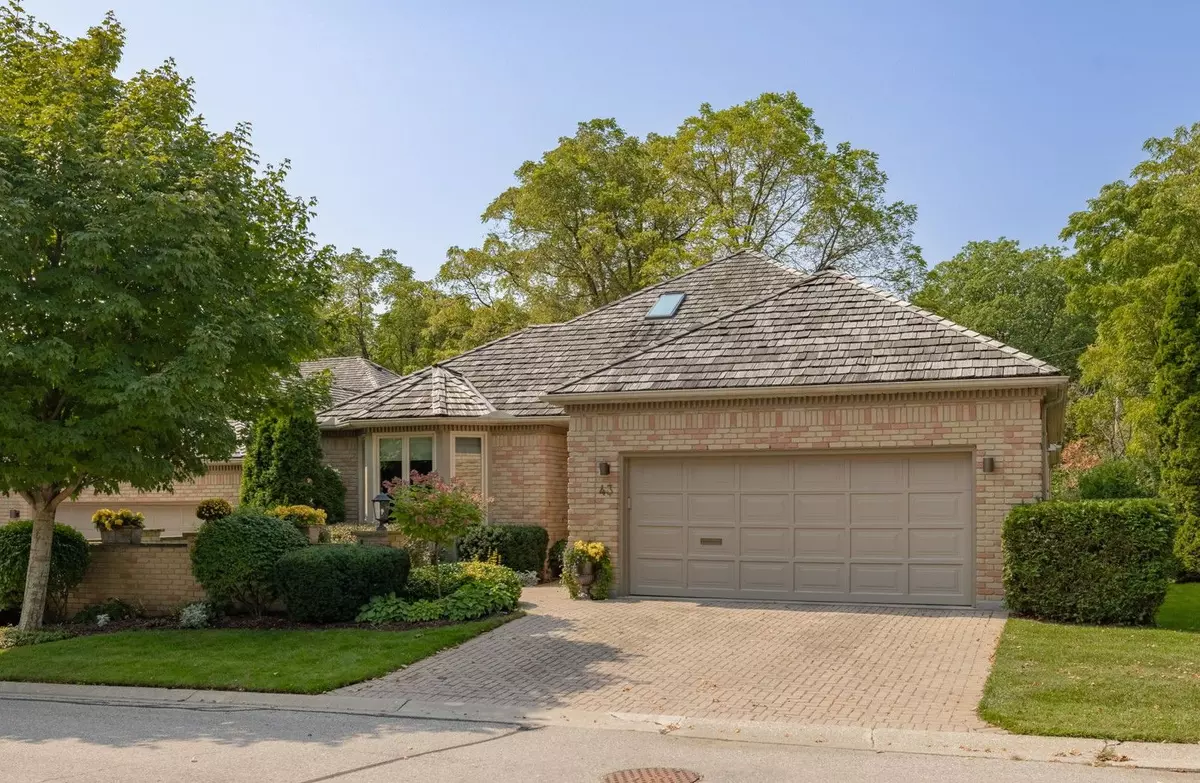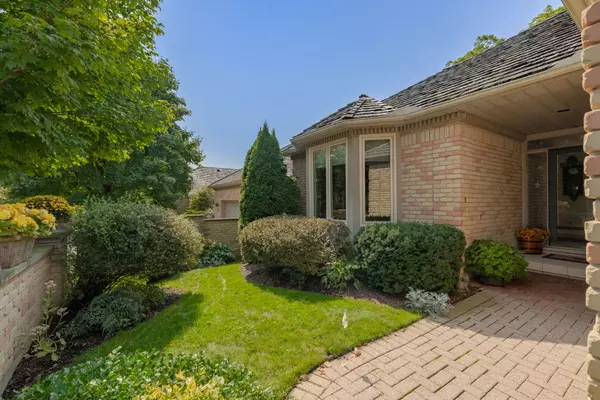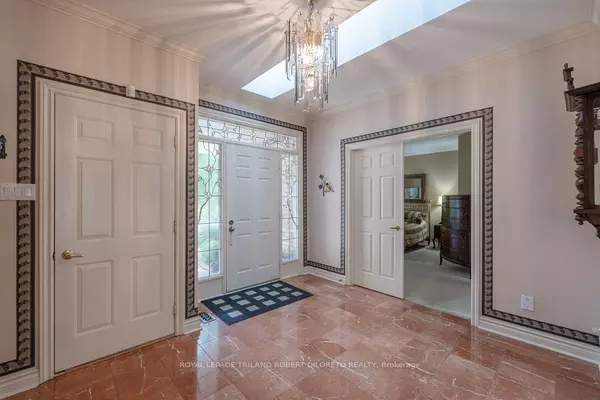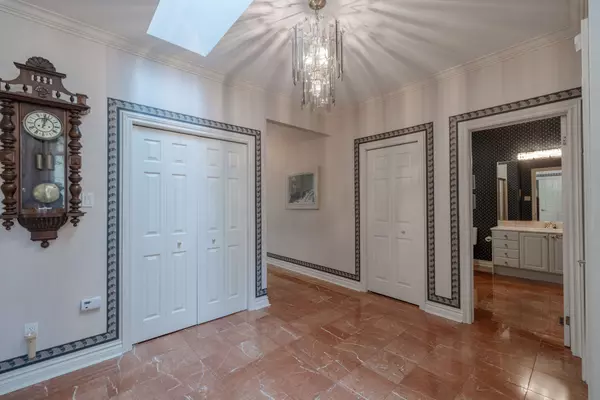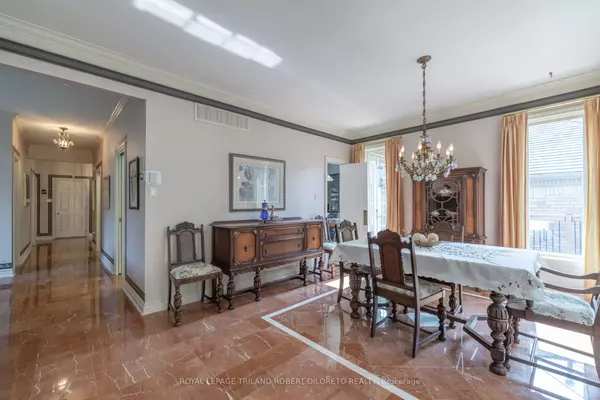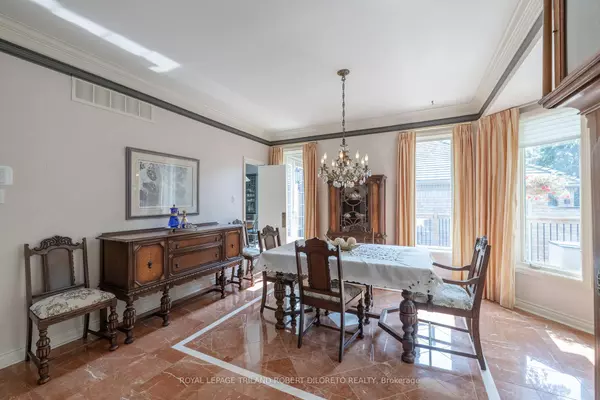$799,900
$799,900
For more information regarding the value of a property, please contact us for a free consultation.
3 Beds
2 Baths
SOLD DATE : 12/16/2024
Key Details
Sold Price $799,900
Property Type Condo
Sub Type Detached Condo
Listing Status Sold
Purchase Type For Sale
Approx. Sqft 2000-2249
MLS Listing ID X9374873
Sold Date 12/16/24
Style Bungalow
Bedrooms 3
HOA Fees $550
Annual Tax Amount $7,834
Tax Year 2024
Property Description
Situated in beautiful & private executive condo complex nestled against scenic Thames Valley Golf Course is this very spacious, immaculate & elegant one floor detached condo with double attached garage! This is a highly desirable complex where properties do not come up for sale often. This unit is absolutely gorgeous and boasts one of the largest main floor plans in the complex at over 2150sf. Features include attractive curb appeal with lovely perennial gardens, interlock driveway & walkway; stately foyer with skylight; tasteful neutral decor with crown moulding & ample windows which flood the home in natural light from all angles; marble tile and gleaming hardwood floors; huge living room with fireplace, walls of windows & access to updated wrap around deck; formal dining room; chef's kitchen with plenty of custom white cabinets, quartz counters, coffee bar, built in appliances include double wall ovens, cooktop, dishwasher & refrigerator + walkout to deck; 3 generously sized bedrooms feature sumptuous primary with 5pc luxury ensuite & walk-in closet, 2nd bedroom overlooks delightful private atrium with stone patio & bubbling rock fountain & boasts en suite privileges to 3pc bath; 3rd bedroom (currently used as den) boasts fireplace and patio doors to atrium; main floor laundry with washer & dryer; need more space? then check out the absolutely pristine unfinished lower level ready for endless future design build ideas! the exterior is ideal for entertaining & relaxing with huge wrap around sundeck (2022) & BBQ gasline (2017) all backing onto privacy; enjoy added the added benefits of the community inground pool & convenient visitor parking right across from unit. Added features: updated furnace & AC (2022); cedar roof shingles (2012); on demand hot water heater; alarm system; CVAC & more! Steps to golf course, public transit & easy access to downtown London via Riverside Drive, Oakridge & Byron shopping, Springbank Park & Sifton Bog!
Location
Province ON
County Middlesex
Community North Q
Area Middlesex
Zoning R6-1
Region North Q
City Region North Q
Rooms
Family Room No
Basement Full, Unfinished
Kitchen 1
Interior
Interior Features Atrium, Central Vacuum, ERV/HRV, On Demand Water Heater, Primary Bedroom - Main Floor, Water Heater Owned
Cooling Central Air
Fireplaces Number 2
Laundry Laundry Room
Exterior
Exterior Feature Deck, Landscaped, Privacy
Parking Features Private
Garage Spaces 4.0
Amenities Available Visitor Parking, Outdoor Pool
Roof Type Cedar
Exposure East
Total Parking Spaces 4
Building
Foundation Concrete
Locker None
Others
Pets Allowed Restricted
Read Less Info
Want to know what your home might be worth? Contact us for a FREE valuation!

Our team is ready to help you sell your home for the highest possible price ASAP
"My job is to find and attract mastery-based agents to the office, protect the culture, and make sure everyone is happy! "

