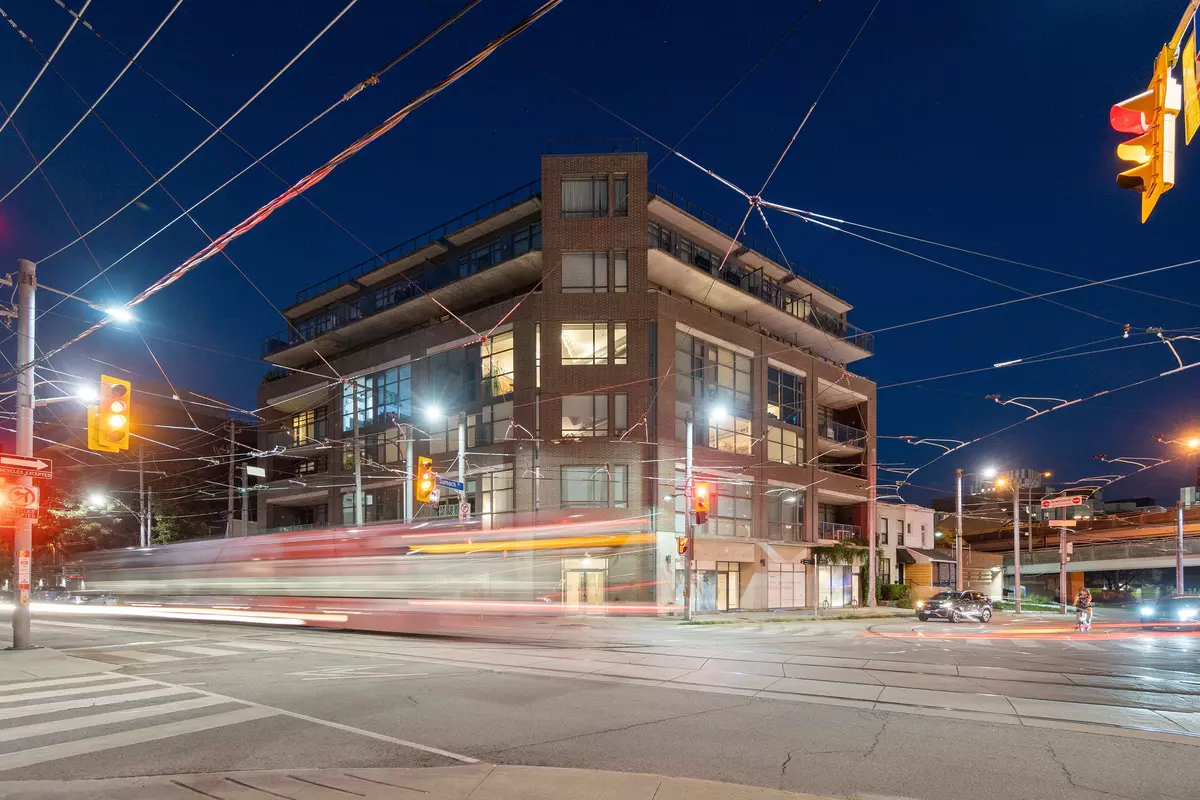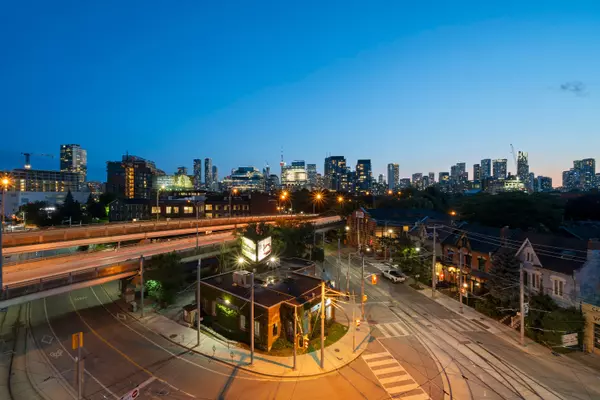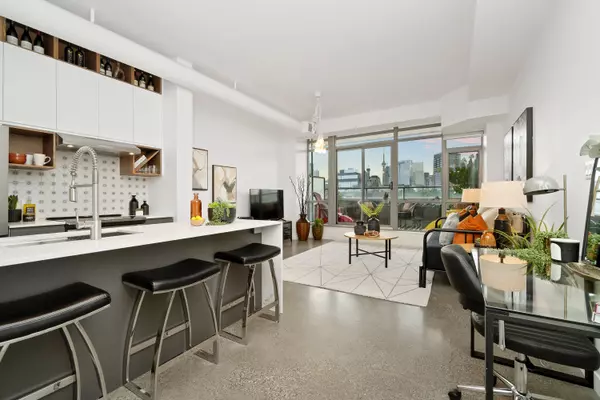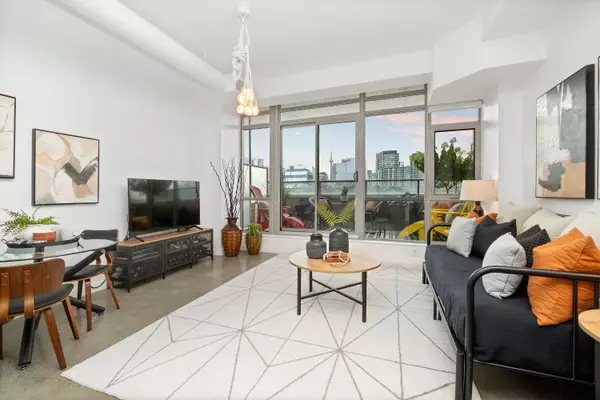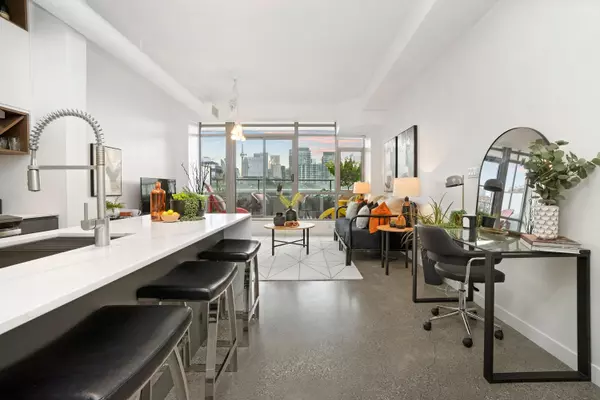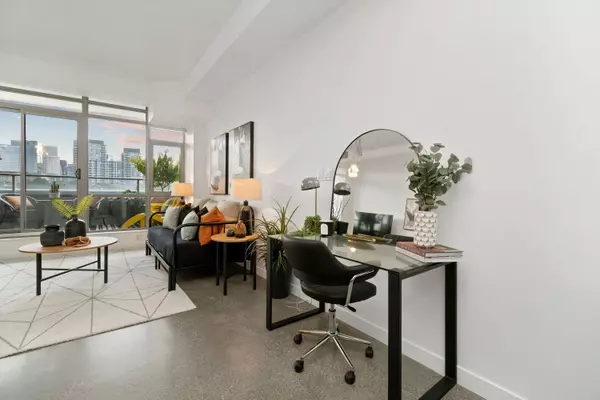$665,000
$679,000
2.1%For more information regarding the value of a property, please contact us for a free consultation.
1 Bed
1 Bath
SOLD DATE : 10/22/2024
Key Details
Sold Price $665,000
Property Type Condo
Sub Type Condo Apartment
Listing Status Sold
Purchase Type For Sale
Approx. Sqft 600-699
MLS Listing ID C9242812
Sold Date 10/22/24
Style Apartment
Bedrooms 1
HOA Fees $710
Annual Tax Amount $2,982
Tax Year 2024
Property Description
Experience stunning city skyline views day and night from this expansive 1-bedroom loft in a chic boutique building nestled in the heart of vibrant Corktown! Step into luxury beyond your average 1 bedroom condo - approx 700 sq ft plus a 100 sq ft terrace with BBQ hookup, 10-foot ceilings, floor-to-ceiling windows, exposed ductwork, and polished concrete floors. This has a 'wow factor' that never falls to bring a rush of pleasure as you step into your home. A proper foyer w front hall closet welcomes guests, then follow a hallway (hello gallery wall!) before a spacious layout unfolds before you, featuring wall-to-wall windows and sweeping southwest views. This is your ultimate social hub and private retreat, a bright, airy oasis bathed in natural light for everyday living. Weekends mean strolls to St. Lawrence Market followed by culinary adventures in the fully renovated kitchen boasting ceiling-height storage, updated appliances, and an island with waterfall quartz counters. There's enough space to gather friends around a dining room table before retiring to the expansive living area (large enough to accommodate an additional work from home setup), before capping off the evening on the 6 ft x 16 ft terrace, soaking in gorgeous twilight vistas. The "King sized" primary bedroom accommodates a full suite of furniture & double closet (w room to walk around the bed - the luxury!), located close to the updated main bathroom w on-trend black hardware and updated vanity with maximized drawer storage. Additional improvements include an updated laundry area with a high end all-in-one washer/dryer (ducting exists for separate machines if desired) w extra built-in storage space. 1 parking spot w conveniently located adjacent locker (apprx 3 x 5.8 ft) included.The location is unparalleled - a 98 walk score, step out your front door to miles of nature trails, Distillery District, King St East design district, countless cafes/restaurants & bars.
Location
Province ON
County Toronto
Rooms
Family Room No
Basement None
Kitchen 1
Interior
Interior Features Carpet Free
Cooling Central Air
Laundry Ensuite
Exterior
Garage Private
Garage Spaces 1.0
Amenities Available Concierge, Gym, Media Room, Party Room/Meeting Room, Rooftop Deck/Garden, Visitor Parking
Parking Type Underground
Total Parking Spaces 1
Building
Locker Exclusive
Others
Pets Description Restricted
Read Less Info
Want to know what your home might be worth? Contact us for a FREE valuation!

Our team is ready to help you sell your home for the highest possible price ASAP

"My job is to find and attract mastery-based agents to the office, protect the culture, and make sure everyone is happy! "

