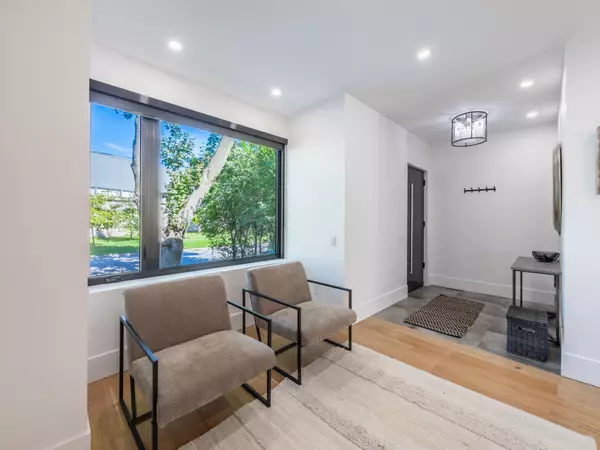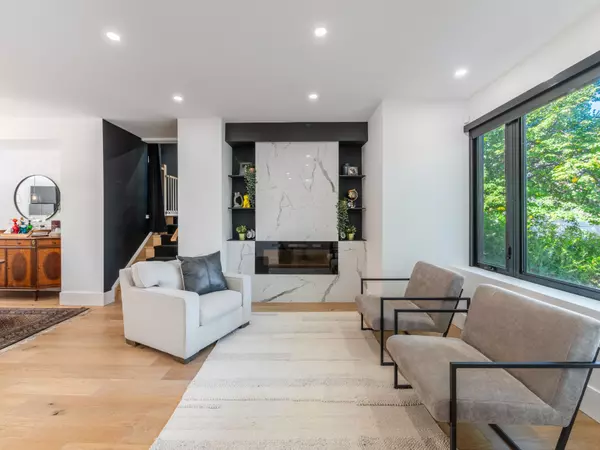$2,100,000
$1,789,000
17.4%For more information regarding the value of a property, please contact us for a free consultation.
5 Beds
4 Baths
SOLD DATE : 10/22/2024
Key Details
Sold Price $2,100,000
Property Type Single Family Home
Sub Type Detached
Listing Status Sold
Purchase Type For Sale
MLS Listing ID C9398140
Sold Date 10/22/24
Style 2-Storey
Bedrooms 5
Annual Tax Amount $9,500
Tax Year 2023
Property Description
Located in one of Toronto's most desirable neighborhoods, this stunning modern home is the ideal family retreat, set within the boundaries of highly rated schools & surrounded by a close-knit community. Recently redesigned in a sophisticated modern style,the property combines elegance & functionality to meet the needs of todays discerning homeowners. One of the standout features is the unique layout that incl a few steps up to a massive main flr great rm. This impressive space is equipped as a complete home theatre perfect for hosting movie nights,watching sports, or playing video games w/family & friends. W/ample seating and space, you'll create countless memories in this versatile area. The main flr also offers an expansive layout that ensures everyone can enjoy comfort & space without feeling squeezed. The sleek, contemporary kitchen boasts a large island that opens to a bright family rm, providing a convenient & inviting atmosphere for both everyday living & entertaining. Step out to a beautifully South Facing landscaped backyard w/plenty of space to relax and play, making it the ideal outdoor extension of your home. Across the street, a private,city-maintained park-like space provides additional room for children to play soccer or football, offering a wonderful bonus area for family activities. Tucked away on a private street, this home sees only local traffic, ensuring peace & quiet. A major highlight for families looking to offset living costs is the fully fin bsmt w/a sep entrance,roughed-in kit & laundry. This versatile space can be transformed into a spacious 2-br apt, offering an excellent opportunity for rental income or as a secondary living suite. The 2nd flr is thoughtfully designed, featuring a luxurious primary br w/a large double-vanity ensuite & ample closet space.Your children will love the 2 add'l generously sized br's that share a massive ensuite, almost the size of a bdrm itself. Convenient upstairs laundry facilities add to the homes appeal.
Location
Province ON
County Toronto
Rooms
Family Room Yes
Basement Finished, Separate Entrance
Main Level Bedrooms 1
Kitchen 2
Separate Den/Office 2
Interior
Interior Features Other
Cooling Central Air
Fireplaces Number 1
Exterior
Garage Private Double
Garage Spaces 4.0
Pool None
Roof Type Unknown
Parking Type Attached
Total Parking Spaces 4
Building
Foundation Unknown
Others
Senior Community Yes
Read Less Info
Want to know what your home might be worth? Contact us for a FREE valuation!

Our team is ready to help you sell your home for the highest possible price ASAP

"My job is to find and attract mastery-based agents to the office, protect the culture, and make sure everyone is happy! "






