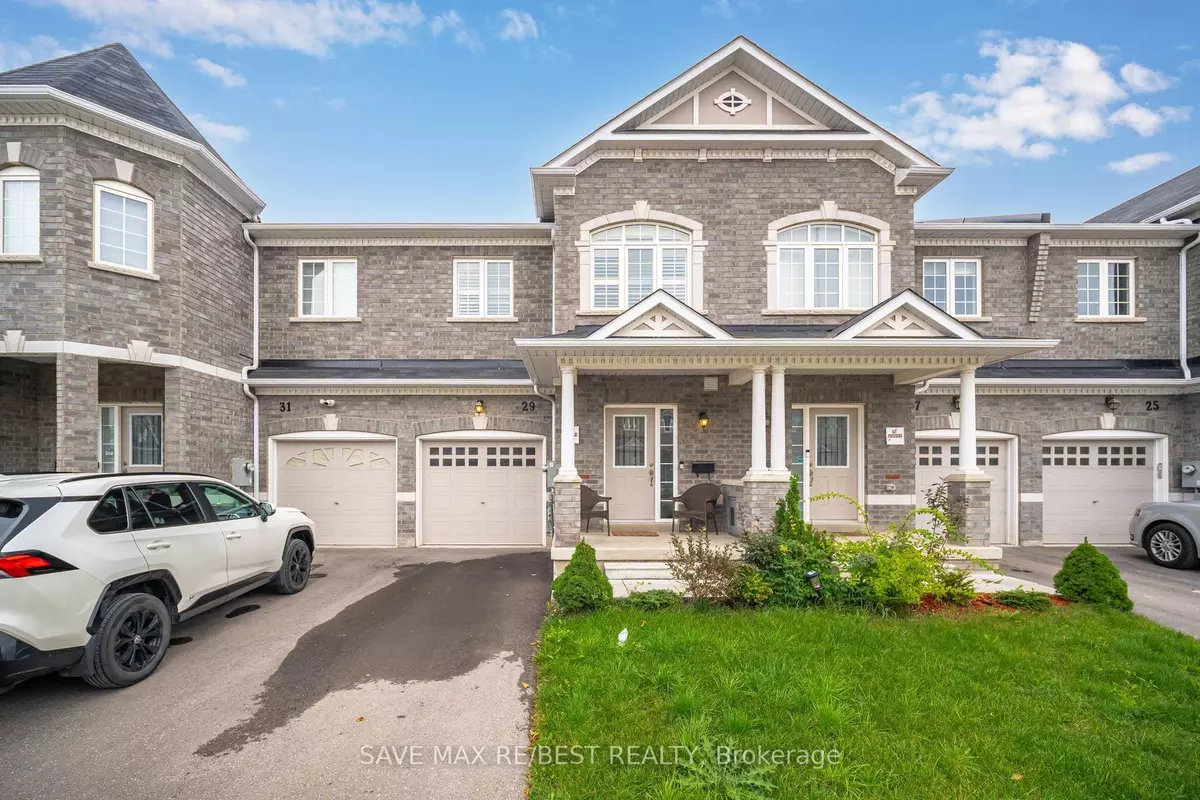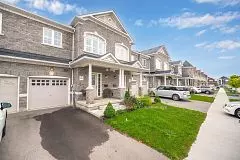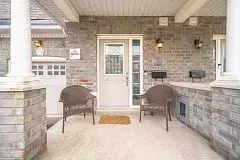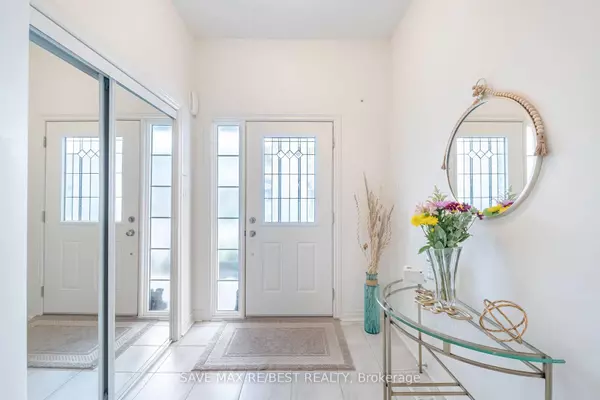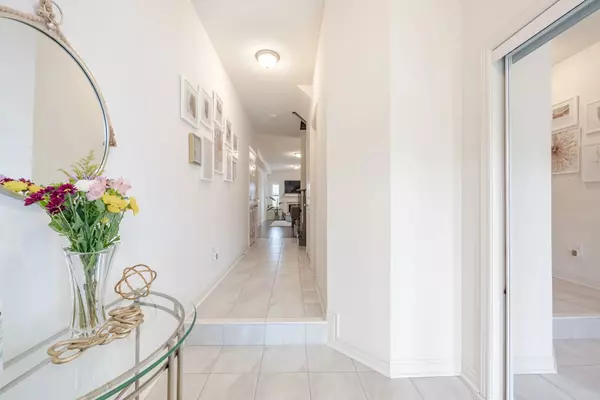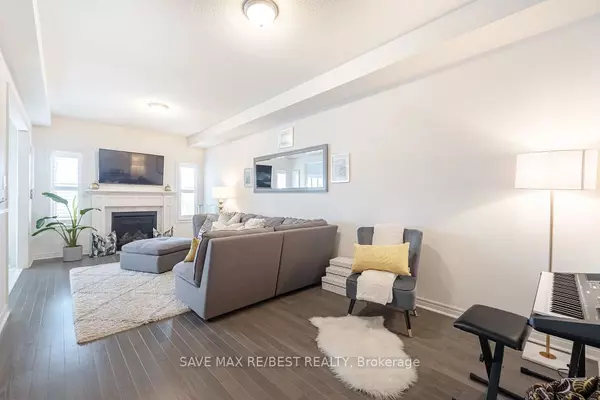$891,500
$849,900
4.9%For more information regarding the value of a property, please contact us for a free consultation.
4 Beds
3 Baths
SOLD DATE : 12/19/2024
Key Details
Sold Price $891,500
Property Type Townhouse
Sub Type Att/Row/Townhouse
Listing Status Sold
Purchase Type For Sale
Approx. Sqft 1500-2000
MLS Listing ID E9371347
Sold Date 12/19/24
Style 2-Storey
Bedrooms 4
Annual Tax Amount $5,740
Tax Year 2024
Property Description
Welcome home to this meticulously well kept spectacular about 4-year-old freehold townhome built by John Boddy Homes. This modern home offers a contemporary yet functional layout featuring 9 foot ceilings on the main floor, elegant hardwood floor and a large kitchen featuring quartz countertop, modern backsplash, extended pantry, stainless steel appliances including 3 door fridge, built in range hood microwave and breakfast area with excellent view of the interlocking patio and well manicured lawn with fully fenced backyard. This home features California shutters and hardwood floor throughout- No carpets. The gas fireplace and large great room is perfect for unwinding. A modern oak staircase with iron pickets leads to the second floor which features three spacious bedrooms along with the office/loft area perfectly laid out with efficient utilization of space. The principal bedroom is an oasis featuring an ensuite with double sink vanity, soaker tub and an oversized shower with glass enclosure and a huge walk-in closet. The spacious unspoiled basement features a rough in for washroom and awaits your personal touch. This home shows well with tasteful finishes and an ambience you will look forward to coming home to everyday!
Location
Province ON
County Durham
Community South East
Area Durham
Region South East
City Region South East
Rooms
Family Room No
Basement Full
Kitchen 1
Separate Den/Office 1
Interior
Interior Features None
Cooling Central Air
Exterior
Parking Features Private
Garage Spaces 2.0
Pool None
Roof Type Other
Lot Frontage 20.01
Lot Depth 109.91
Total Parking Spaces 2
Building
Foundation Concrete
Read Less Info
Want to know what your home might be worth? Contact us for a FREE valuation!

Our team is ready to help you sell your home for the highest possible price ASAP
"My job is to find and attract mastery-based agents to the office, protect the culture, and make sure everyone is happy! "

