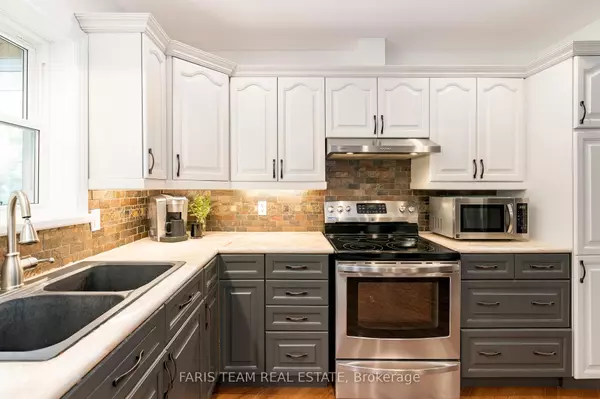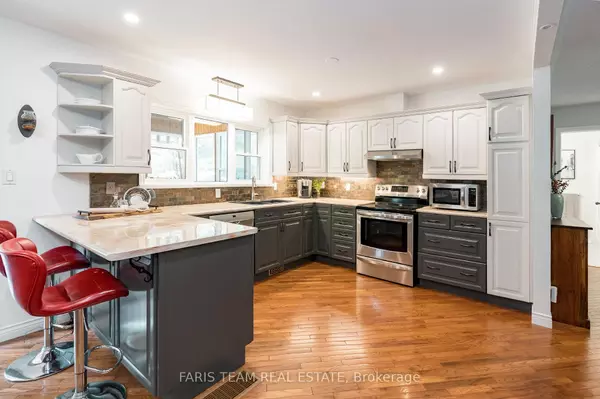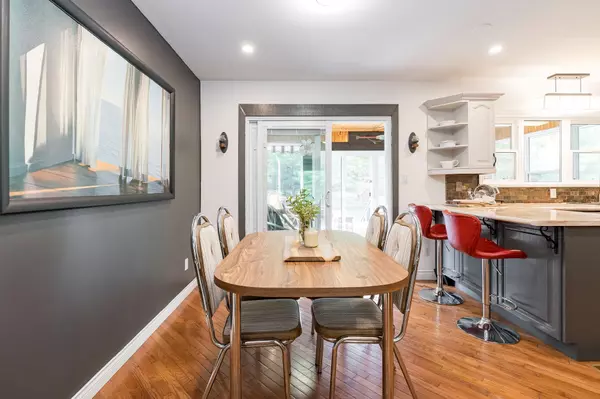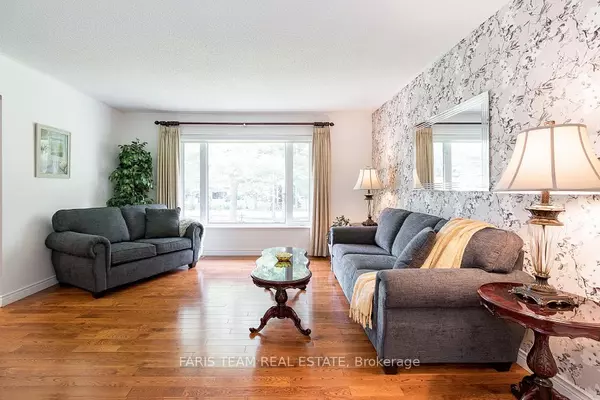$780,000
$794,900
1.9%For more information regarding the value of a property, please contact us for a free consultation.
4 Beds
3 Baths
0.5 Acres Lot
SOLD DATE : 12/12/2024
Key Details
Sold Price $780,000
Property Type Single Family Home
Sub Type Detached
Listing Status Sold
Purchase Type For Sale
Approx. Sqft 1500-2000
Subdivision Rural Ramara
MLS Listing ID S9387800
Sold Date 12/12/24
Style Bungalow-Raised
Bedrooms 4
Annual Tax Amount $3,627
Tax Year 2024
Lot Size 0.500 Acres
Property Sub-Type Detached
Property Description
Top 5 Reasons You Will Love This Home: 1) Spacious detached family home nestled in Washago, just a short drive from Orillia, offering convenient access to all the best local amenities 2) Featuring three generously sized main level bedrooms, including a primary suite with an expansive ensuite and a walk-in closet that provides plenty of space 3) Open-concept main level drenched in natural light, complemented by a cozy family room with hardwood floors, flowing seamlessly from a modern kitchen that opens to a delightful four-season sunroom 4) Added benefit of a fully finished basement that includes an additional bedroom, bathroom, and laundry room, with direct access to the large, insulated, and heated garage 5) Meticulously maintained lot, flaunting a sizeable garden and spacious deck with a built-in hot tub and complete with a 16x20 gas-heated workshop, perfect for a home business or creative space. 2,975 fin.sq.ft. Age 26. Visit our website for more detailed information.
Location
Province ON
County Simcoe
Community Rural Ramara
Area Simcoe
Zoning SRP
Rooms
Family Room Yes
Basement Finished, Separate Entrance
Kitchen 1
Separate Den/Office 1
Interior
Interior Features In-Law Capability, Bar Fridge
Cooling Central Air
Exterior
Exterior Feature Deck
Parking Features Private Double
Garage Spaces 2.0
Pool None
Roof Type Asphalt Shingle
Lot Frontage 106.19
Lot Depth 252.75
Total Parking Spaces 12
Building
Foundation Concrete Block
Read Less Info
Want to know what your home might be worth? Contact us for a FREE valuation!

Our team is ready to help you sell your home for the highest possible price ASAP
"My job is to find and attract mastery-based agents to the office, protect the culture, and make sure everyone is happy! "






