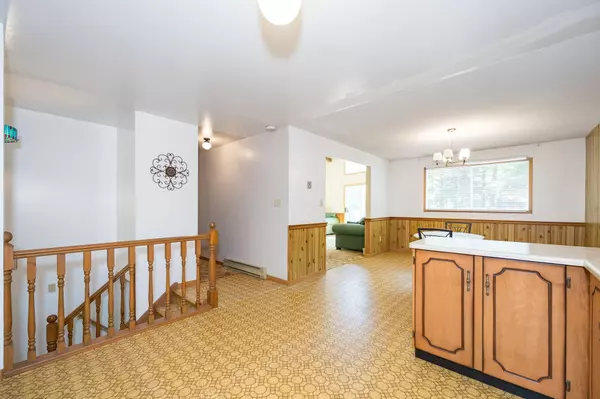$610,000
$649,900
6.1%For more information regarding the value of a property, please contact us for a free consultation.
4 Beds
2 Baths
SOLD DATE : 11/18/2024
Key Details
Sold Price $610,000
Property Type Single Family Home
Sub Type Detached
Listing Status Sold
Purchase Type For Sale
Approx. Sqft 1100-1500
MLS Listing ID S9047218
Sold Date 11/18/24
Style 2-Storey
Bedrooms 4
Annual Tax Amount $2,811
Tax Year 2024
Property Description
Top 5 Reasons You Will Love This Home: 1) Exceptional property ideally situated within walking distance of some of the most picturesque sandy beaches in Tiny, providing effortless access to breathtaking natural scenery and a plethora of recreational activities 2) Constructed by the renowned Viceroy Homes, celebrated for their unparalleled quality and craftsmanship, ensuring peace of mind with its durability, aesthetic appeal, and promising resale value 3) Designed with both functionality and entertainment in mind, boasting two fully equipped kitchens and a spacious great room with soaring cathedral ceilings and expansive windows that flood the space with natural light 4) Retaining charm and presenting an incredible opportunity for updates and personalization, allowing you to infuse your personal style and preferences into the house, transforming it into a contemporary haven while retaining the strength and integrity of its original construction 5) Expansive windows framing stunning views while also bathing the interior in natural light, creating a bright, airy atmosphere. 2,359 fin.sq.ft. Age 45. Visit our website for more detailed information.
Location
Province ON
County Simcoe
Community Rural Tiny
Area Simcoe
Zoning SR
Region Rural Tiny
City Region Rural Tiny
Rooms
Family Room No
Basement Full, Finished with Walk-Out
Kitchen 2
Separate Den/Office 1
Interior
Interior Features None
Cooling None
Exterior
Parking Features Private Double
Garage Spaces 9.0
Pool None
Roof Type Asphalt Shingle
Total Parking Spaces 9
Building
Foundation Concrete Block
Read Less Info
Want to know what your home might be worth? Contact us for a FREE valuation!

Our team is ready to help you sell your home for the highest possible price ASAP
"My job is to find and attract mastery-based agents to the office, protect the culture, and make sure everyone is happy! "






