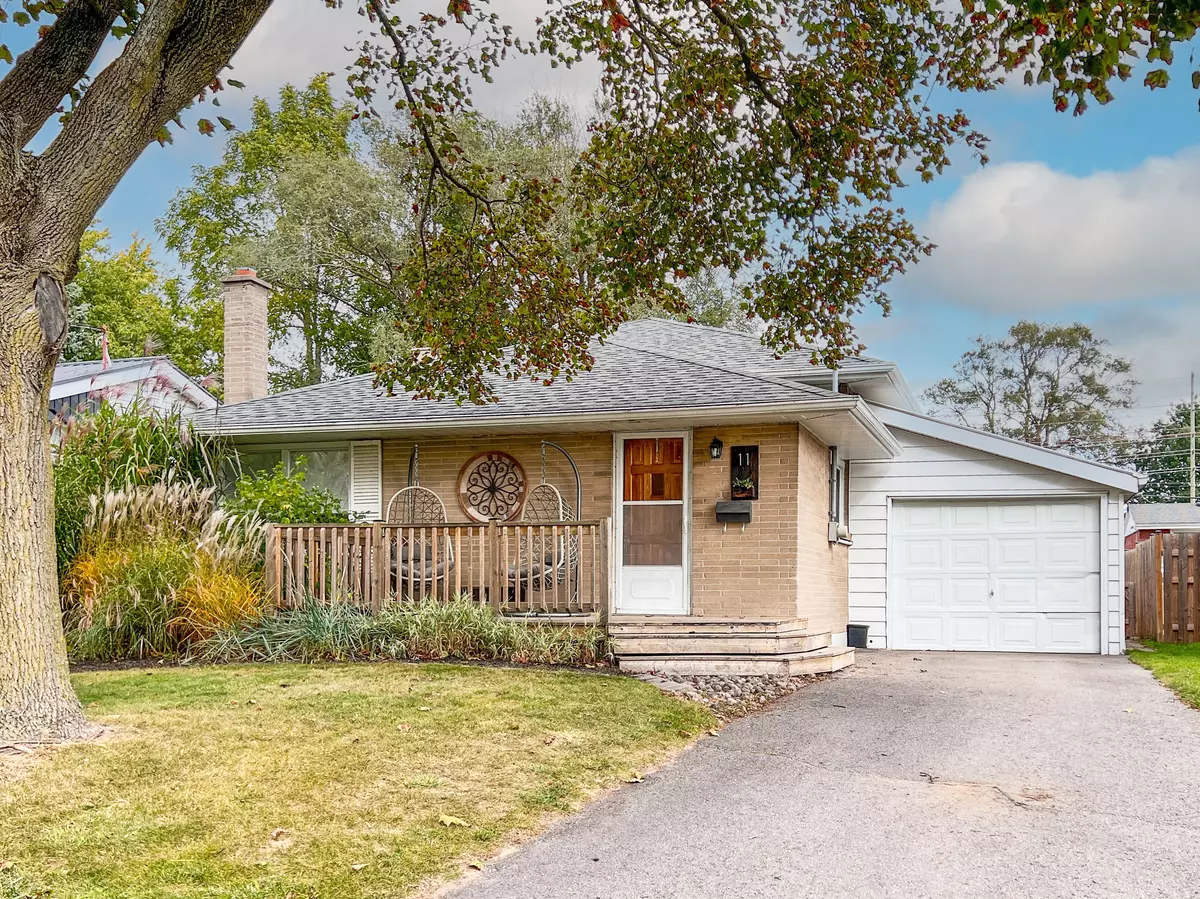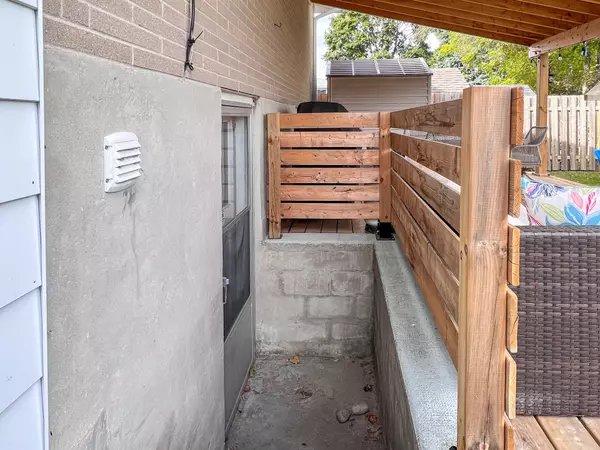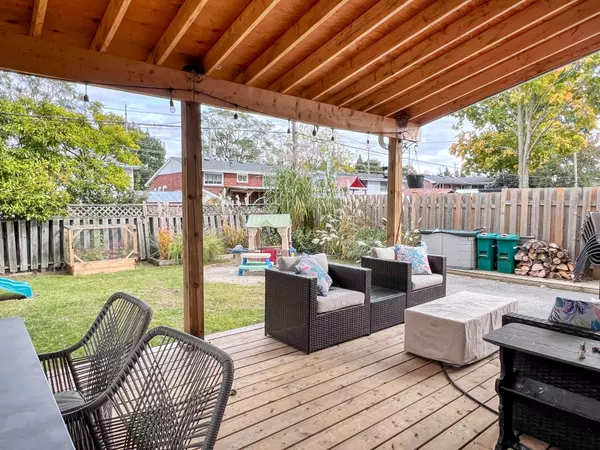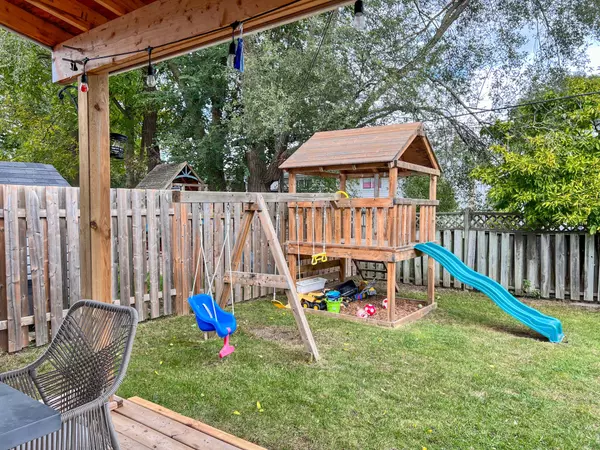$465,000
$464,900
For more information regarding the value of a property, please contact us for a free consultation.
3 Beds
1 Bath
SOLD DATE : 11/22/2024
Key Details
Sold Price $465,000
Property Type Single Family Home
Sub Type Detached
Listing Status Sold
Purchase Type For Sale
Approx. Sqft 700-1100
MLS Listing ID X9399017
Sold Date 11/22/24
Style Backsplit 3
Bedrooms 3
Annual Tax Amount $3,447
Tax Year 2024
Property Description
Welcome to this charming family-friendly backsplit. This delightful three-bedroom home features an updated kitchen and bathroom, making it perfect for modern living. A cozy family room in the basement is essential for those weekly movie nights with the kids. Nestled in a highly sought-after neighbourhood, its conveniently located on a bus route, close to great schools, shopping, and just a short walk to the YMCA.The fully fenced backyard is a true gem, ideal for kids and pets to play safely, as well as a fantastic space for lounging with friends on sunny days. Enjoy your mornings on the inviting front deck, a great spot to sip morning coffee and say hello to your friendly neighbours.The enclosed carport with a garage door offers extra storage and a convenient place for your car during those chilly winter storm nights. This home has been continuously upgraded over the past several years, including new windows, roof, front deck, hot water tank and brand new garage door with auto garage opener, not to forget the already mentioned bathroom and kitchen remodel complete with newly installed dishwasher.This is the perfect place for your family to create lasting memories. Don't miss your chance to make it your own!
Location
Province ON
County Hastings
Area Hastings
Rooms
Family Room Yes
Basement Finished, Walk-Up
Kitchen 1
Interior
Interior Features Auto Garage Door Remote, Water Heater Owned
Cooling Central Air
Exterior
Parking Features Front Yard Parking
Garage Spaces 3.0
Pool None
Roof Type Asphalt Shingle
Lot Frontage 40.52
Lot Depth 105.09
Total Parking Spaces 3
Building
Foundation Block
Read Less Info
Want to know what your home might be worth? Contact us for a FREE valuation!

Our team is ready to help you sell your home for the highest possible price ASAP
"My job is to find and attract mastery-based agents to the office, protect the culture, and make sure everyone is happy! "






