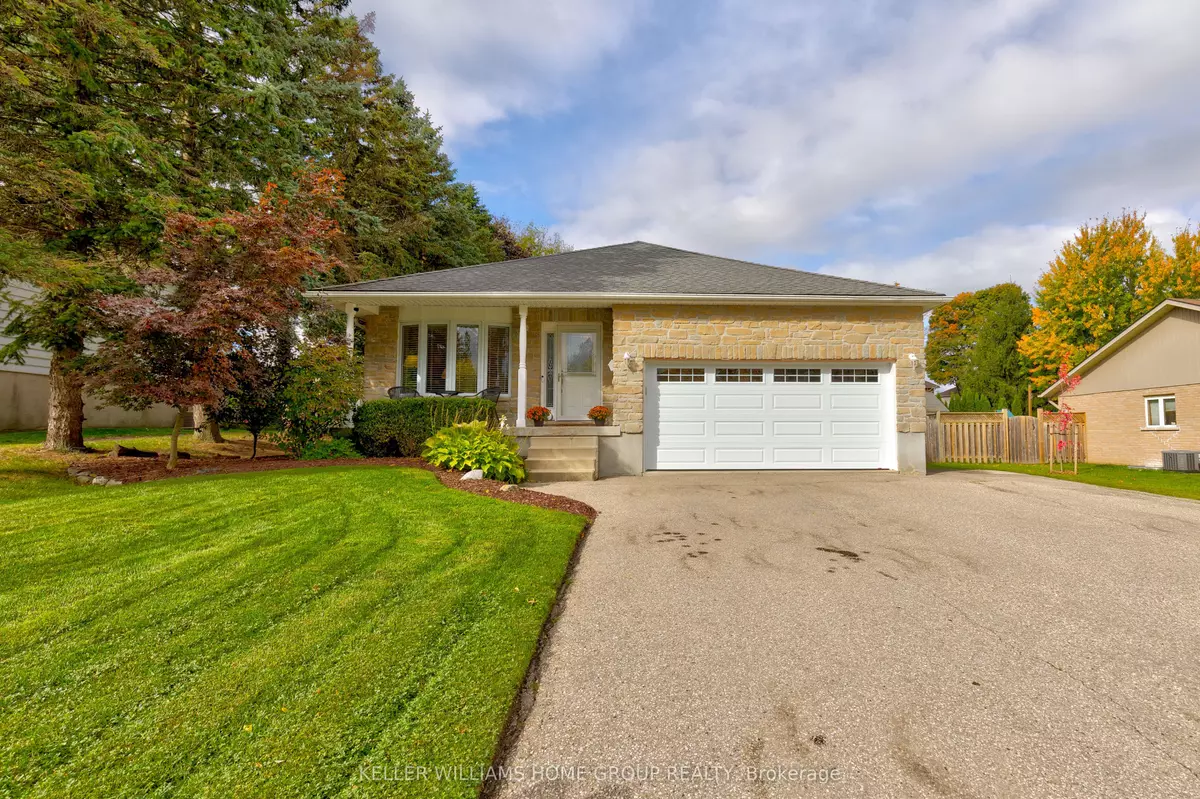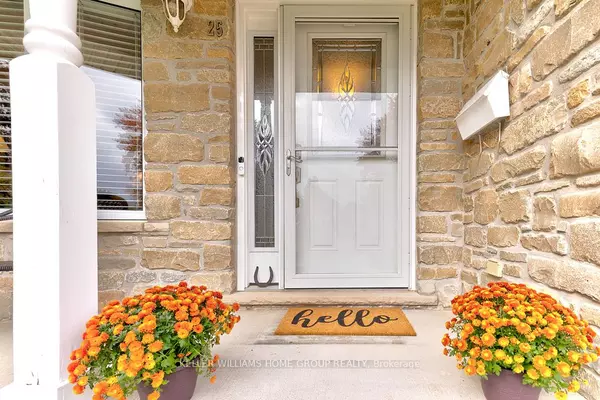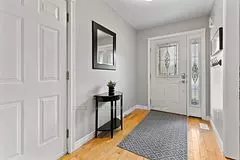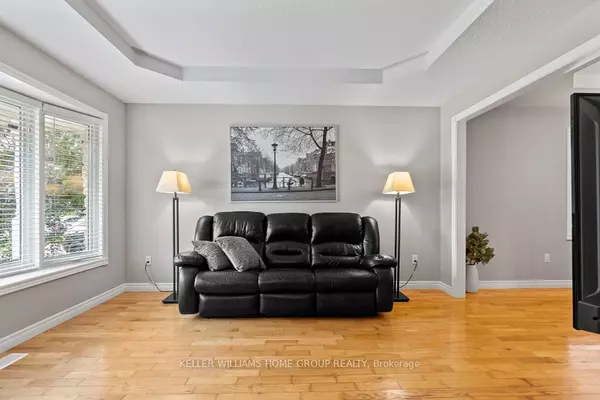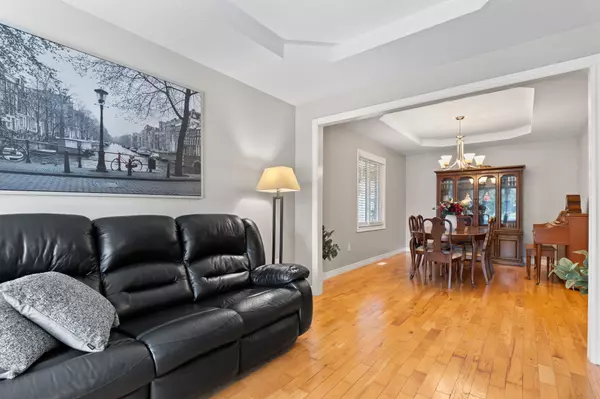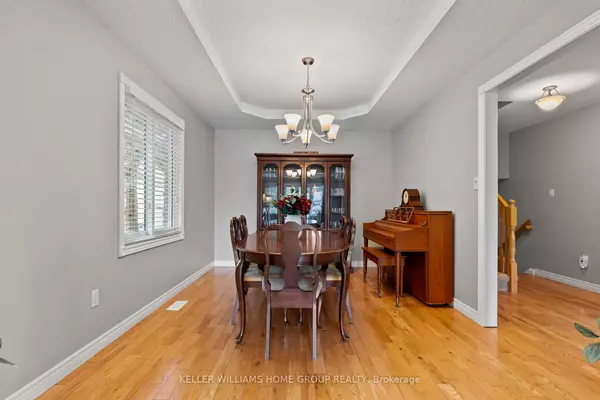$815,000
$800,000
1.9%For more information regarding the value of a property, please contact us for a free consultation.
3 Beds
3 Baths
SOLD DATE : 10/23/2024
Key Details
Sold Price $815,000
Property Type Single Family Home
Sub Type Detached
Listing Status Sold
Purchase Type For Sale
Approx. Sqft 1500-2000
MLS Listing ID X9392944
Sold Date 10/23/24
Style Backsplit 3
Bedrooms 3
Annual Tax Amount $4,819
Tax Year 2024
Property Description
Welcome to your dream home in the charming village of Wellesley, nestled by the scenic Nith River! This stunning, modern 2,400-square-foot home has everything your family could want. With 3 spacious bedrooms, a den 3 bathrooms, 2 living room spaces, and a huge recreation room, there's plenty of room for everyone. The 2 car garage has it's own furnace for workshop and car enthusiasts.As you step inside, you'll be greeted by hardwood floors that flow through most of the home, leading you to a bright and inviting living and dining room. Take a few steps to the large yet cozy family room with fireplace perfect for relaxing and entertaining. Step outside to discover the gorgeous two-level covered deck overlooking a fully fenced yard perfect for BBQs, gardening, or letting the kids and pets play freely. Plus theres a fire pit for peaceful conversations and marshmallow toasting under the night sky. Earlier this year, the basement was finished offering an enormous rec room, ideal for family game nights, social events, and maybe a personal gym. Other updates this year include new kitchen counter, sink, and taps, new vanity and taps in the primary bedroom ensuite, and a new water heater.And the best part? You're just a 30-minute drive from both Waterloo and Stratford, where you'll find all the shopping, dining, and entertainment options you need. Don't miss the chance to join this quiet, friendly community and make this beautiful home your own. Book a viewing today!
Location
Province ON
County Waterloo
Zoning Z3
Rooms
Family Room Yes
Basement Finished
Kitchen 1
Interior
Interior Features Auto Garage Door Remote, Central Vacuum, Sump Pump, Water Heater, Water Softener
Cooling Central Air
Exterior
Garage Private Triple
Garage Spaces 8.0
Pool None
Roof Type Shingles
Parking Type Attached
Total Parking Spaces 8
Building
Foundation Concrete
Read Less Info
Want to know what your home might be worth? Contact us for a FREE valuation!

Our team is ready to help you sell your home for the highest possible price ASAP

"My job is to find and attract mastery-based agents to the office, protect the culture, and make sure everyone is happy! "

