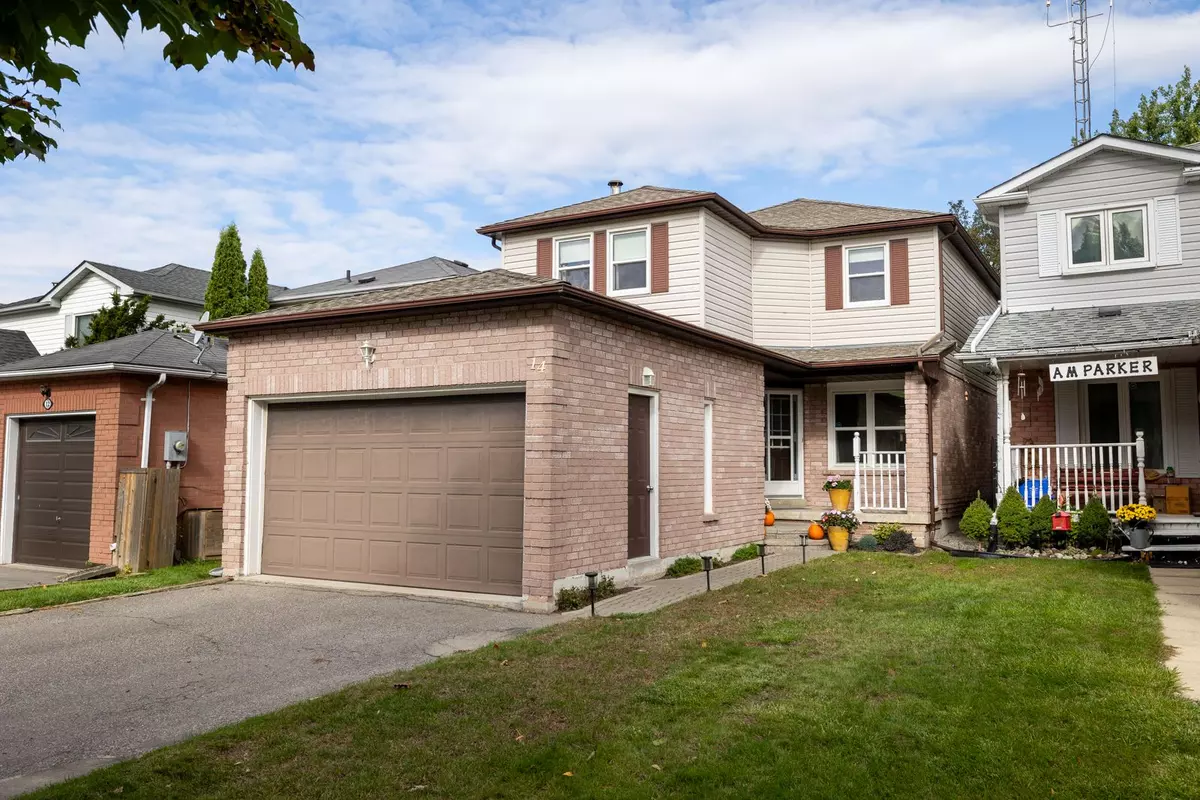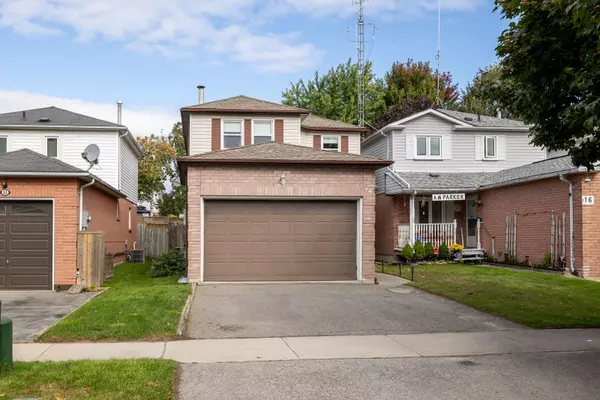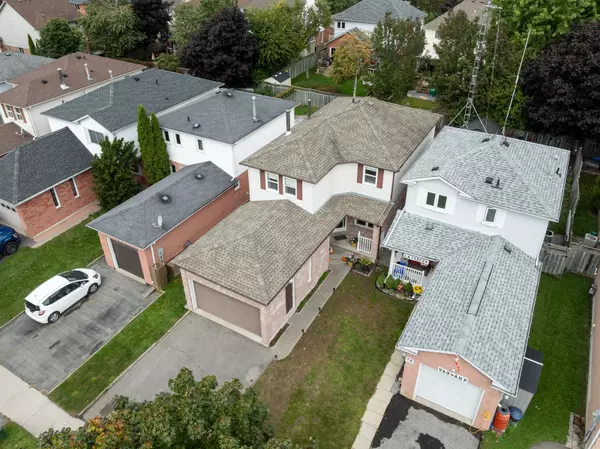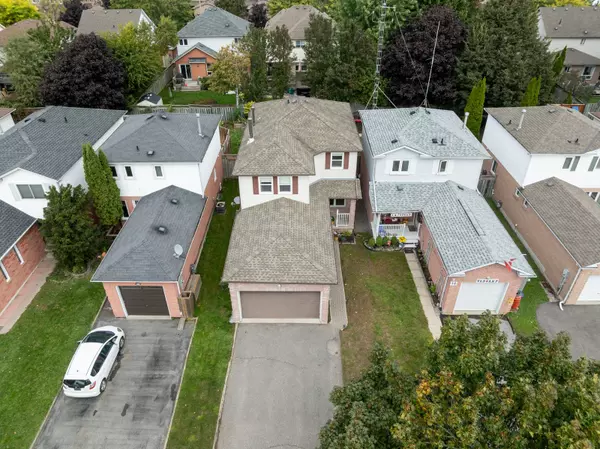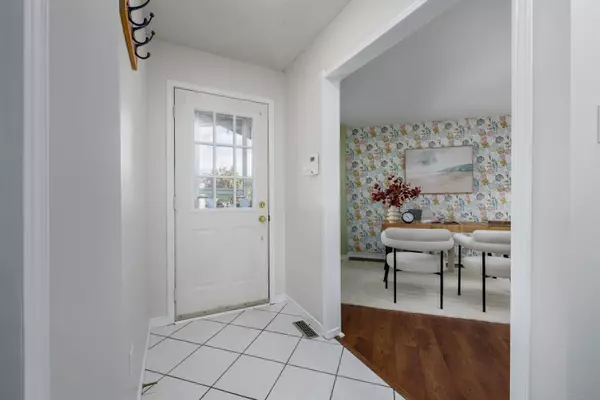$755,000
$599,900
25.9%For more information regarding the value of a property, please contact us for a free consultation.
3 Beds
3 Baths
SOLD DATE : 12/30/2024
Key Details
Sold Price $755,000
Property Type Single Family Home
Sub Type Detached
Listing Status Sold
Purchase Type For Sale
Approx. Sqft 1500-2000
MLS Listing ID E9399878
Sold Date 12/30/24
Style 2-Storey
Bedrooms 3
Annual Tax Amount $4,429
Tax Year 2024
Property Description
Welcome to your dream home! This beautifully renovated 3-bedroom, 3-bathroom residence offers a perfect blend of modern comfort and timeless charm, nestled in a highly sought-after family-oriented neighbourhood. As you step inside, you'll be greeted by fresh paint and an abundance of natural light that fills the open living spaces. The spacious living room is perfect for family gatherings or quiet evenings at home. The updated kitchen features sleek countertops and ample cabinet space, making it a joy for any home chef. Each of the three bedrooms offers generous space, with the primary suite boasting an en-suite bathroom for added convenience. The additional bathrooms have been updated, ensuring comfort for family and guests alike. Step outside to discover a fenced yard, ideal for children and pets to play freely while you relax on the patio. This outdoor space is perfect for summer barbecues, gardening, or simply unwinding after a long day. Located in a vibrant community, this home is close to parks, schools, and local amenities, making it an ideal choice for anyone. Don't miss the opportunity to make this delightful property your own!
Location
Province ON
County Durham
Community Bowmanville
Area Durham
Region Bowmanville
City Region Bowmanville
Rooms
Family Room No
Basement Unfinished, Full
Kitchen 1
Interior
Interior Features Other
Cooling Central Air
Fireplaces Number 1
Exterior
Parking Features Private Double
Garage Spaces 3.5
Pool None
Roof Type Shingles
Lot Frontage 29.53
Lot Depth 112.89
Total Parking Spaces 3
Building
Foundation Unknown
Read Less Info
Want to know what your home might be worth? Contact us for a FREE valuation!

Our team is ready to help you sell your home for the highest possible price ASAP
"My job is to find and attract mastery-based agents to the office, protect the culture, and make sure everyone is happy! "

