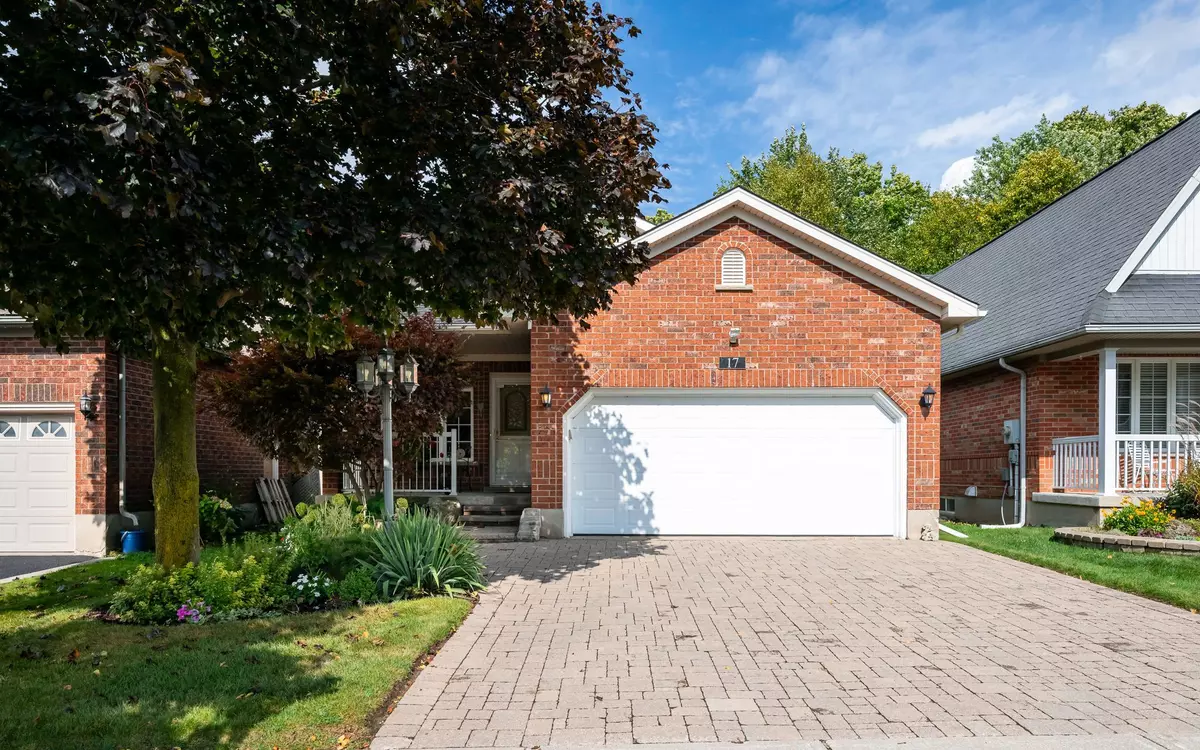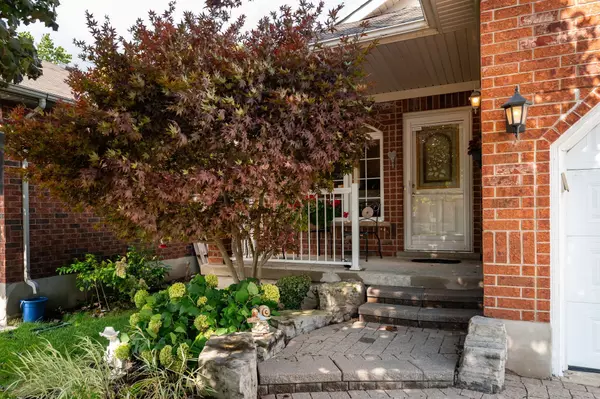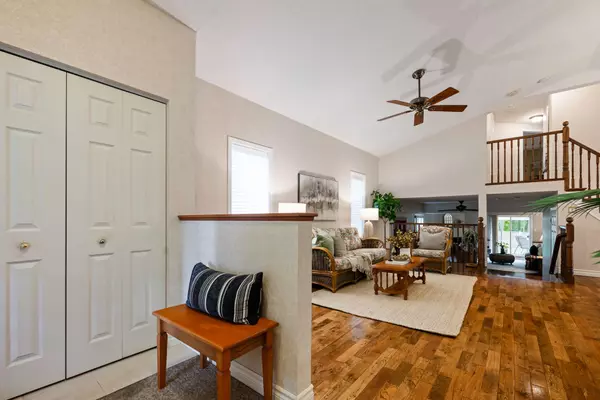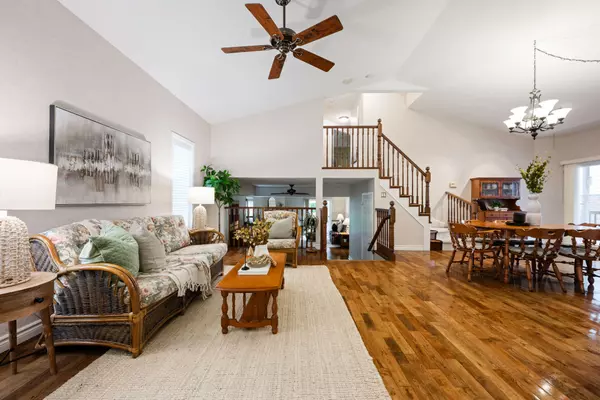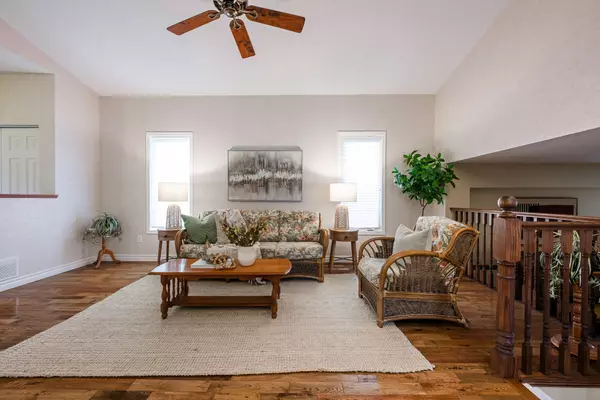$862,500
$899,900
4.2%For more information regarding the value of a property, please contact us for a free consultation.
3 Beds
2 Baths
SOLD DATE : 12/18/2024
Key Details
Sold Price $862,500
Property Type Single Family Home
Sub Type Detached
Listing Status Sold
Purchase Type For Sale
MLS Listing ID W9373242
Sold Date 12/18/24
Style Backsplit 4
Bedrooms 3
Annual Tax Amount $6,577
Tax Year 2024
Property Description
Welcome to your dream family home in the sought-after west end! This immaculate property is perfect for young families, offering a warm & inviting atmosphere that you'll love coming home to. As you approach, you'll be greeted by a double-wide interlock driveway and a cozy front porch perfect for sipping morning coffee. Step inside to discover soaring cathedral ceilings and stunning hardwood floors that create a bright and airy feel. The open layout connects the living and dining areas to the spacious kitchen and lower family room, making it easy to keep an eye on little ones. Upstairs, you'll find a generous prim suite complete with a sitting area ideal for a home office or reading nook and a large W/I closet. A great-sized 2nd bedroom and a well-appointed 4-pc bath complete this level. Head down a few steps from the kitchen to the inviting family room, featuring above-grade windows and a gas fireplace, plus a w/o to your private yard backing onto green space a perfect space for outdoor play! A roomy 3rd bedroom and a convenient 3-pc bathroom round out this level. Location is everything! Enjoy easy access to a nearby rec center, excellent schools, and a variety of shops and restaurants, all within walking distance.
Location
Province ON
County Dufferin
Community Orangeville
Area Dufferin
Region Orangeville
City Region Orangeville
Rooms
Family Room Yes
Basement Finished
Kitchen 1
Interior
Interior Features Other
Cooling Central Air
Exterior
Parking Features Private Double
Garage Spaces 4.0
Pool None
Roof Type Unknown
Lot Frontage 40.63
Lot Depth 114.93
Total Parking Spaces 4
Building
Foundation Unknown
Read Less Info
Want to know what your home might be worth? Contact us for a FREE valuation!

Our team is ready to help you sell your home for the highest possible price ASAP
"My job is to find and attract mastery-based agents to the office, protect the culture, and make sure everyone is happy! "

