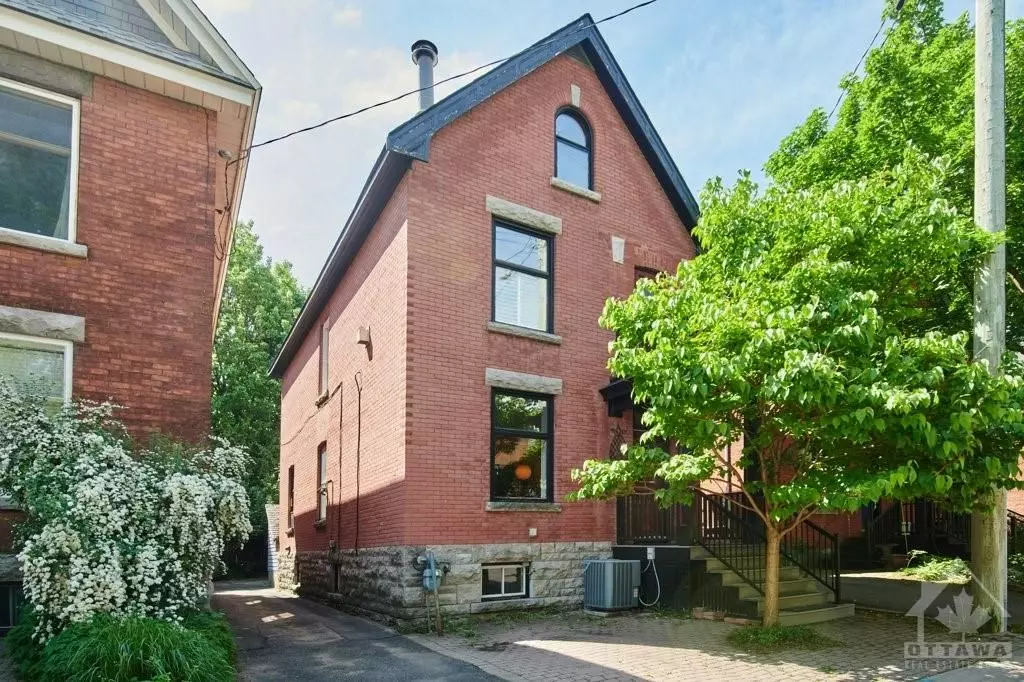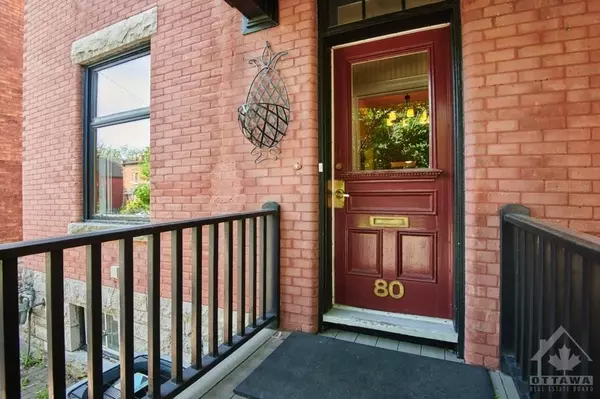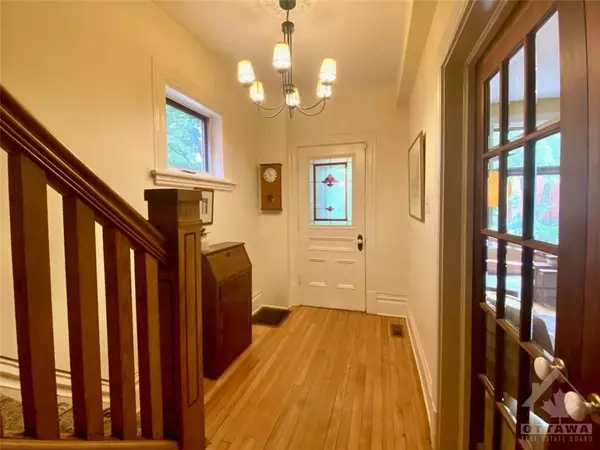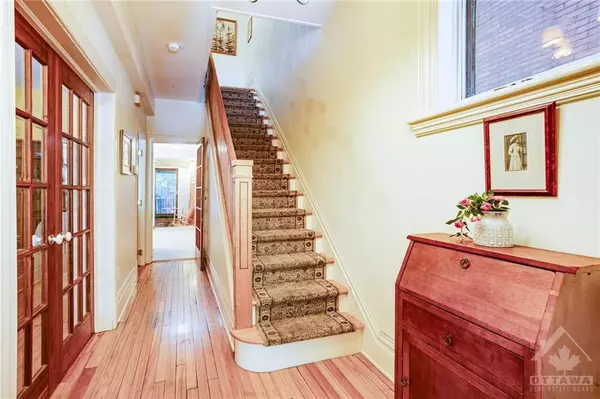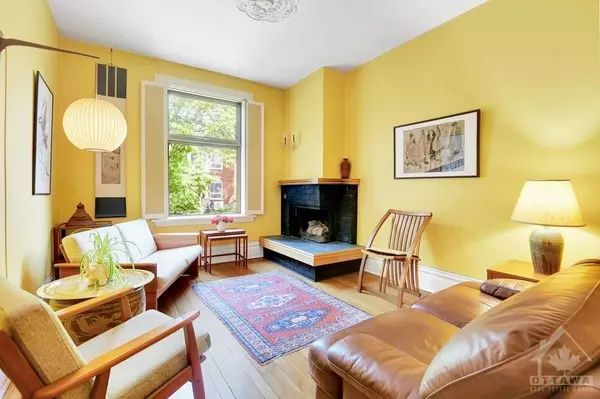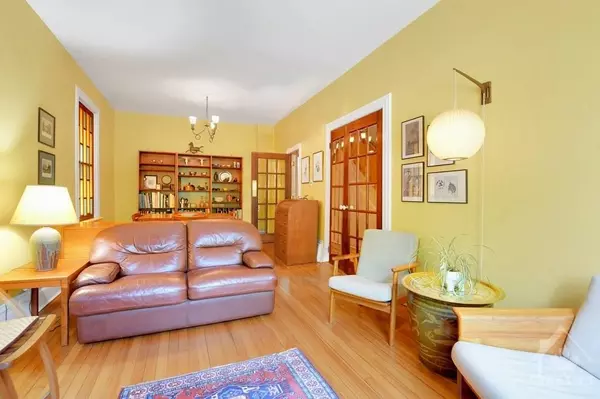$1,065,000
$1,098,000
3.0%For more information regarding the value of a property, please contact us for a free consultation.
4 Beds
3 Baths
SOLD DATE : 12/30/2024
Key Details
Sold Price $1,065,000
Property Type Single Family Home
Sub Type Detached
Listing Status Sold
Purchase Type For Sale
MLS Listing ID X9459784
Sold Date 12/30/24
Style 3-Storey
Bedrooms 4
Annual Tax Amount $8,968
Tax Year 2024
Property Description
Flooring: Softwood, Flooring: Hardwood, Flooring: Mixed, This spacious 3-storey home is perfectly situated midway between the Rideau Canal & Bank Street shops. Enjoy living within a short stroll from community schools parks & Lansdowne Park. Built circa 1900, this home offers a blend of old-world charm, modern amenities & thoughtful design. High ceilings, tall windows, original bannister, French doors & stained glass. The versatile living/dining area boast a corner wood-burning fireplace, while the modern, fully equipped kitchen, main floor laundry & powder room ensure convenience. Family room with a gas fireplace flanked with built-in bookshelves. Open stairwell with a glass block accent wall leads to the 3rd floor master retreat, complete with a full bathroom & gas fireplace. Generous verandah invites relaxation & overlooks south facing patio. Direct access to basement from both the interior & exterior of the home. Shared drive to carport & interlocking brick parking. ESTATE SALE. 24hr irrevocable on offers
Location
Province ON
County Ottawa
Community 4402 - Glebe
Area Ottawa
Zoning RES
Region 4402 - Glebe
City Region 4402 - Glebe
Rooms
Family Room Yes
Basement Full, Finished
Interior
Cooling Central Air
Fireplaces Number 4
Fireplaces Type Wood, Natural Gas
Exterior
Garage Spaces 3.0
Roof Type Other,Asphalt Shingle
Lot Frontage 24.95
Lot Depth 102.59
Total Parking Spaces 3
Building
Foundation Concrete, Stone
Read Less Info
Want to know what your home might be worth? Contact us for a FREE valuation!

Our team is ready to help you sell your home for the highest possible price ASAP
"My job is to find and attract mastery-based agents to the office, protect the culture, and make sure everyone is happy! "

