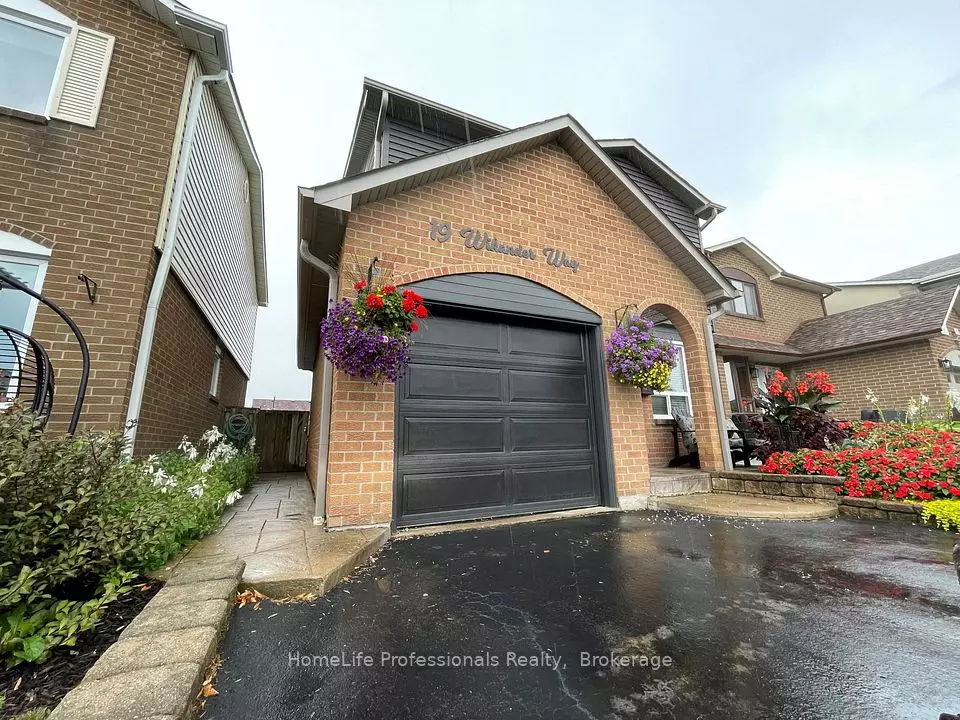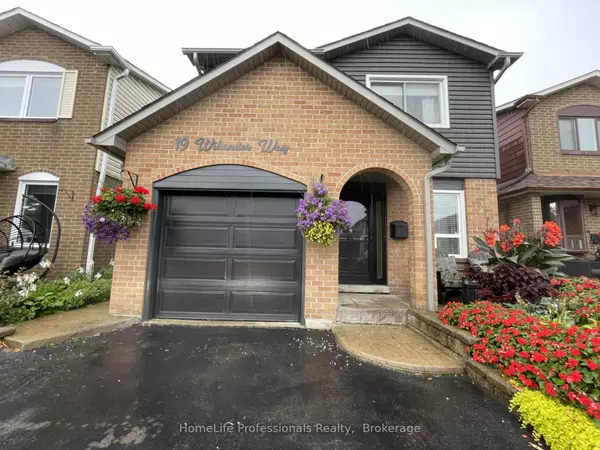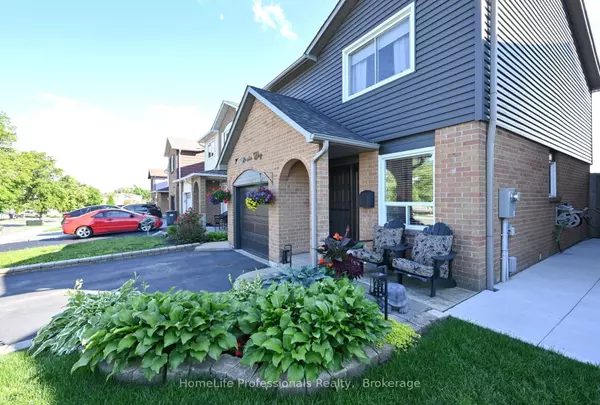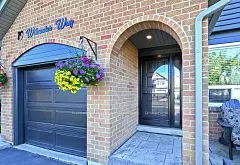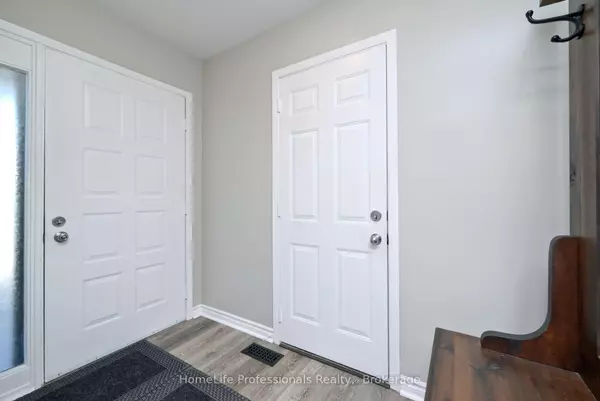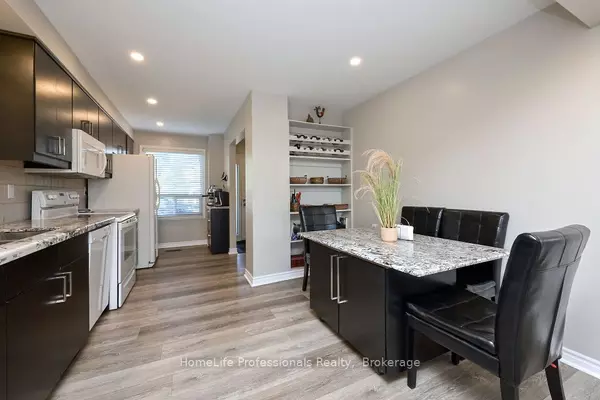$850,000
$880,000
3.4%For more information regarding the value of a property, please contact us for a free consultation.
3 Beds
2 Baths
SOLD DATE : 11/28/2024
Key Details
Sold Price $850,000
Property Type Single Family Home
Sub Type Detached
Listing Status Sold
Purchase Type For Sale
MLS Listing ID W9347659
Sold Date 11/28/24
Style Backsplit 5
Bedrooms 3
Annual Tax Amount $4,396
Tax Year 2023
Property Description
Lovingly cared for by it's longtime owners, this exceptionally maintained 3 bedroom, 2 bath backsplit offers a great layout and modern touches throughout. Main level features recently updated kitchen featuring granite counter tops, and a moveable eat-in island with built in storage. Light filled dining area with tons of space for family gatherings and pot lights throughout. Upper level features a formal living room with HW floors, pot lights, FP (electric) and recently updated windows (2019), leading up to a 3 generously sized bedrooms and an updated 4 piece bath. Lower Family room offers a cozy TV area with a gas FP and recently updated flooring, and the lower basement offers a bonus rec space and storage room, all with newly laid vinyl plank flooring, and a bathroom rough - in. A backyard paradise awaits you with a huge deck leading to a private gazebo, and steps down to a flag stone patio and tranquil pond, surrounded by lush greens and intricate stone work. Side entrance offers the potential to convert the lower level to an in - law suite or basement apartment.
Location
Province ON
County Peel
Community Madoc
Area Peel
Region Madoc
City Region Madoc
Rooms
Family Room Yes
Basement Finished, Full
Kitchen 1
Interior
Interior Features Auto Garage Door Remote, Carpet Free
Cooling Central Air
Exterior
Parking Features Private Double
Garage Spaces 3.0
Pool None
Roof Type Asphalt Shingle
Total Parking Spaces 3
Building
Foundation Poured Concrete
Read Less Info
Want to know what your home might be worth? Contact us for a FREE valuation!

Our team is ready to help you sell your home for the highest possible price ASAP
"My job is to find and attract mastery-based agents to the office, protect the culture, and make sure everyone is happy! "

