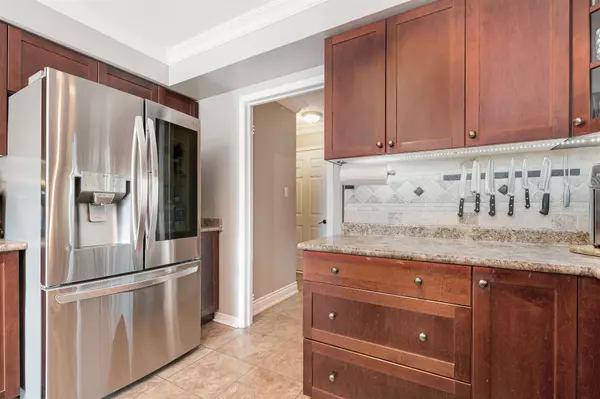$975,000
$979,900
0.5%For more information regarding the value of a property, please contact us for a free consultation.
3 Beds
3 Baths
SOLD DATE : 12/18/2024
Key Details
Sold Price $975,000
Property Type Single Family Home
Sub Type Detached
Listing Status Sold
Purchase Type For Sale
Approx. Sqft 2000-2500
MLS Listing ID E9400558
Sold Date 12/18/24
Style 2-Storey
Bedrooms 3
Annual Tax Amount $6,718
Tax Year 2024
Property Description
This beautiful detached 2-storey residence is a perfect blend of comfort and style, featuring an abundance of natural sunlight throughout the day, thanks to its one-year-old custom windows. As you step inside, you'll be greeted by a warm and inviting atmosphere that sets the tone for relaxation and family gatherings. The open concept design enhances the spacious feel, with a modern kitchen that is a culinary delight, equipped with stainless steel appliances (2022) and ample counter space. A convenient door opens to the deck, making it easy to transition from indoor cooking to outdoor dining, ideal for hosting summer barbecues or enjoying a quiet morning coffee. Step outside to your private backyard oasis, where a refreshing pool with a heater awaits, perfect for entertaining friends and family on warm days. And for the ultimate relaxation, unwind in the hot tub after a long day. Imagine creating lasting memories in this outdoor space, whether you're lounging poolside or enjoying a swim with loved ones. Upstairs, you'll find three generous bedrooms, providing plenty of room for a growing family or visiting guests. Each room offers a peaceful retreat, ensuring everyone has their own personal space. Additionally, the home features direct garage access for added convenience. Location is key, and this home doesn't disappoint. It's just minutes away from top-rated schools, making it an ideal choice for families. A variety of stores and restaurants nearby cater to all your everyday needs. For those who travel frequently, Oshawa Executive Airport is conveniently close, providing easy access for all your travel requirements.
Location
Province ON
County Durham
Community Rolling Acres
Area Durham
Zoning Residential
Region Rolling Acres
City Region Rolling Acres
Rooms
Family Room Yes
Basement Unfinished
Kitchen 1
Interior
Interior Features None
Cooling Central Air
Exterior
Parking Features Private
Garage Spaces 6.0
Pool Above Ground
Roof Type Asphalt Shingle
Lot Frontage 39.0
Lot Depth 113.0
Total Parking Spaces 6
Building
Foundation Poured Concrete
Others
Senior Community Yes
Read Less Info
Want to know what your home might be worth? Contact us for a FREE valuation!

Our team is ready to help you sell your home for the highest possible price ASAP
"My job is to find and attract mastery-based agents to the office, protect the culture, and make sure everyone is happy! "






