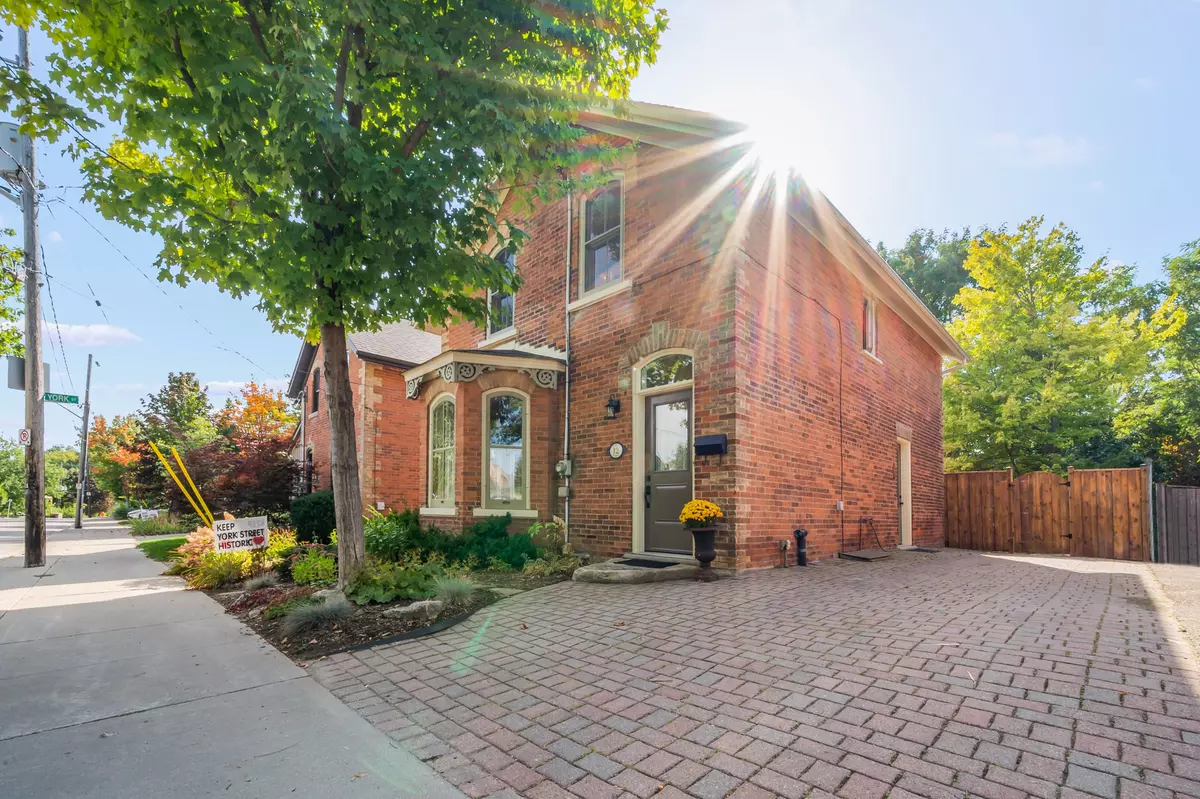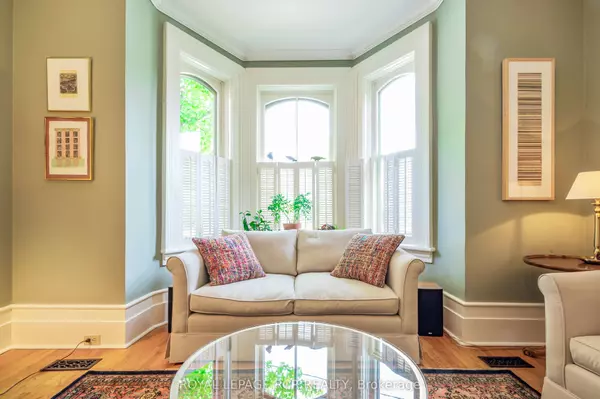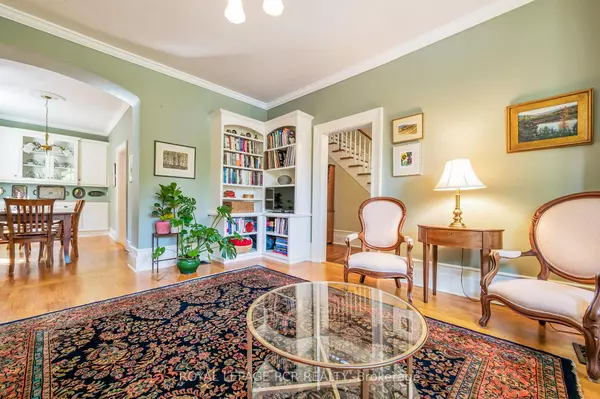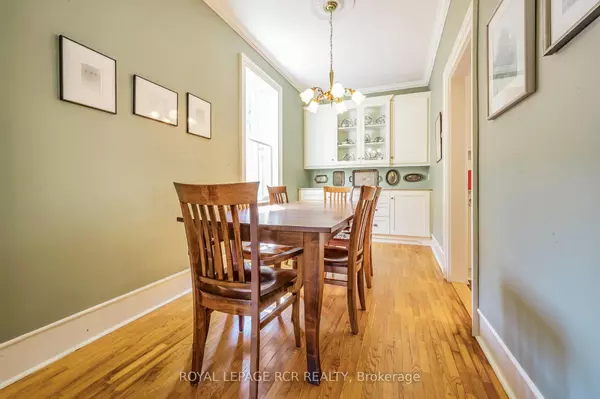$921,000
$949,900
3.0%For more information regarding the value of a property, please contact us for a free consultation.
3 Beds
2 Baths
SOLD DATE : 01/09/2025
Key Details
Sold Price $921,000
Property Type Single Family Home
Sub Type Detached
Listing Status Sold
Purchase Type For Sale
Approx. Sqft 1500-2000
MLS Listing ID W9366912
Sold Date 01/09/25
Style 2-Storey
Bedrooms 3
Annual Tax Amount $5,232
Tax Year 2024
Property Description
Lovingly maintained Victorian home brimming w/ character & timeless elegance = piece of Orangeville history. Property showcases a striking gable front w/ decorative vergeboard, unique flat wall cornice, red brick exterior w/ buff brick accents & intricate woodwork around the windows. Inside, you're greeted by original hardwood floors & a large living room bathed in natural light from beautiful bay windows. Inviting living spaces are seamlessly connected, ft elegant crown moulding, built-in storage & timeless finishes. Dining area opens through wide archway before entering the updated kitchen: a spacious delight, w/ sleek cabinetry, s/s appliances & gas stove, all complemented by a large island. Convenience and comfort w/ a main floor laundry/powder room & inviting family room which becomes the perfect gathering space, w/ a wood stove & multiple walkouts to the backyard Fully updated 4 pc bath has been fully modernized to include a soaker tub and a glass-enclosed walk-in shower, adding a touch of luxury while maintaining the homes authentic character. 3 beds ideal for relaxation and the upper level is rounded out with a walk-in closet. Expansive backyard provides a peaceful retreat, complete w/ gardens and a patio area perfect for outdoor dining or lounging under the shade of mature trees. The backyard is fully fenced & houses 2 storage sheds & a wood shelter, which are ideal for gardening tools or extra storage space. Whether you're hosting friends for a summer barbecue or enjoying a quiet moment in nature, this backyard oasis adds the perfect complement to this historic homes charm. 12 Bythia Street isn't just a house - it's a home rich with history, updated for todays lifestyle, and ready for its next chapter.
Location
Province ON
County Dufferin
Community Orangeville
Area Dufferin
Region Orangeville
City Region Orangeville
Rooms
Family Room Yes
Basement Unfinished
Kitchen 1
Interior
Interior Features Carpet Free
Cooling Wall Unit(s)
Fireplaces Number 1
Fireplaces Type Wood Stove
Exterior
Parking Features Private
Garage Spaces 2.0
Pool None
Roof Type Shingles
Lot Frontage 36.0
Lot Depth 148.5
Total Parking Spaces 2
Building
Foundation Stone
Read Less Info
Want to know what your home might be worth? Contact us for a FREE valuation!

Our team is ready to help you sell your home for the highest possible price ASAP
"My job is to find and attract mastery-based agents to the office, protect the culture, and make sure everyone is happy! "






