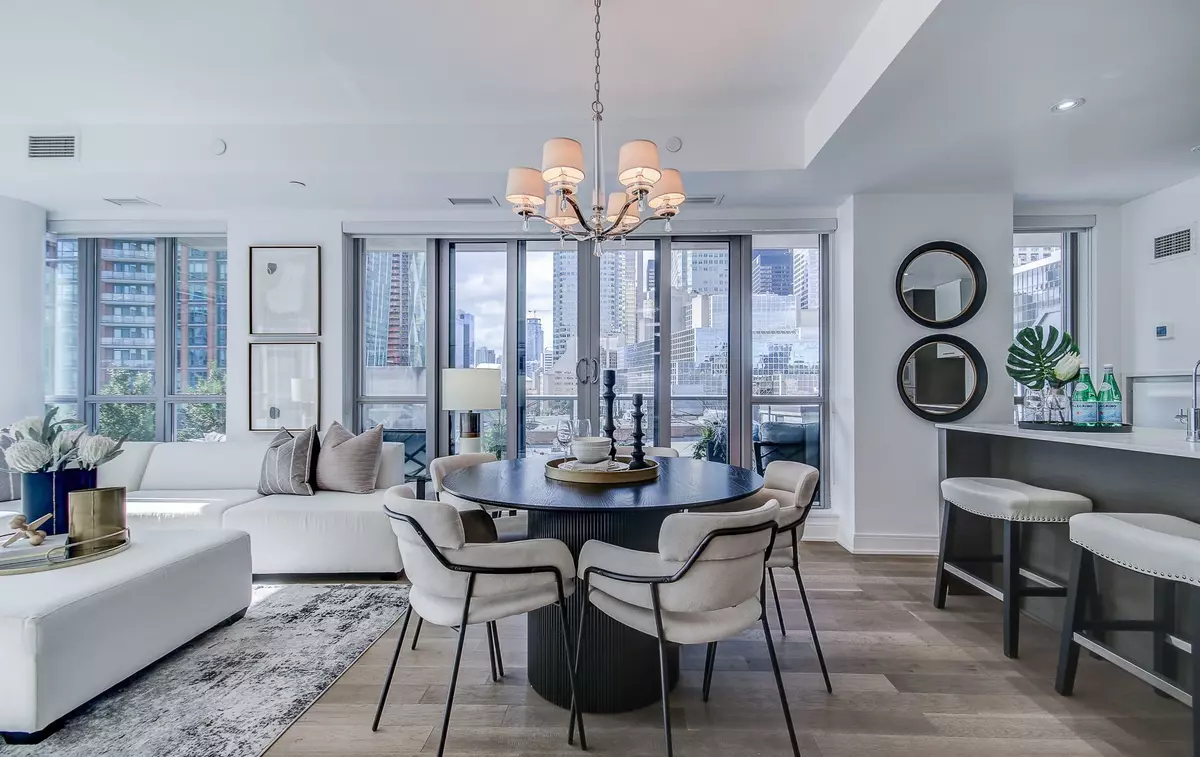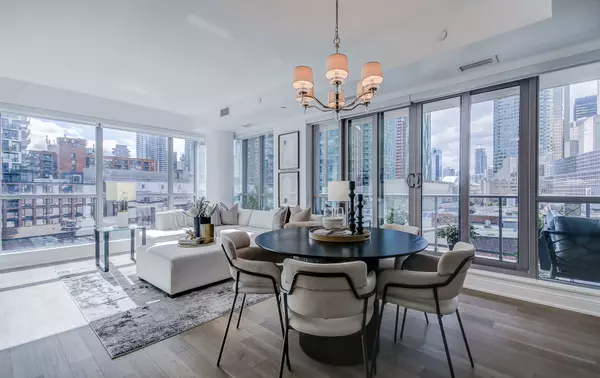$1,640,000
$1,649,900
0.6%For more information regarding the value of a property, please contact us for a free consultation.
3 Beds
2 Baths
SOLD DATE : 10/24/2024
Key Details
Sold Price $1,640,000
Property Type Condo
Sub Type Condo Apartment
Listing Status Sold
Purchase Type For Sale
Approx. Sqft 1200-1399
MLS Listing ID C9400508
Sold Date 10/24/24
Style Apartment
Bedrooms 3
HOA Fees $1,069
Annual Tax Amount $7,152
Tax Year 2024
Property Description
Welcome to The Berczy! Quintessential boutique luxury living in the heart of the St Lawrence Market neighbourhood! An expansive 1350 sq ft corner 2-bedroom plus den, 2-bath masterpiece with the perfect west-facing balcony framing the city skyline! This suite features wall-to-wall south-west corner windows bringing in tons of natural light, with brand new high-quality engineered hardwood flooring throughout. The bright, open concept modern kitchen features a 30" paneled Liebherr fridge, glass cooktop, integrated wall oven, microwave, and dishwasher, quality cabinets, and a Kinetico reverse osmosis water filtration system. The King-sized primary bedroom boasts a 5-pc ensuite bath, double closets with custom built-ins, and Hunter Douglas motorized blinds. The second bedroom easy fits a queen-sized bed with ample closet space, while the separate den features beautifully thought-out bespoke cabinetry, a built-in desk, and a Liebherr wine fridge/freezer. Then enjoy that incredible view from your 30' wide, deep balcony. It doesn't get much better than this, in one of the most coveted buildings in the city. Welcome home.
Location
Province ON
County Toronto
Rooms
Family Room No
Basement None
Kitchen 1
Separate Den/Office 1
Interior
Interior Features Built-In Oven, Bar Fridge, ERV/HRV, Carpet Free, Separate Hydro Meter
Cooling Central Air
Laundry In-Suite Laundry
Exterior
Garage Underground
Garage Spaces 1.0
Amenities Available Concierge, Guest Suites, Gym, Party Room/Meeting Room, Rooftop Deck/Garden, Visitor Parking
View City, Clear
Parking Type Underground
Total Parking Spaces 1
Building
Locker Owned
Others
Security Features Concierge/Security,Monitored,Smoke Detector
Pets Description Restricted
Read Less Info
Want to know what your home might be worth? Contact us for a FREE valuation!

Our team is ready to help you sell your home for the highest possible price ASAP

"My job is to find and attract mastery-based agents to the office, protect the culture, and make sure everyone is happy! "






