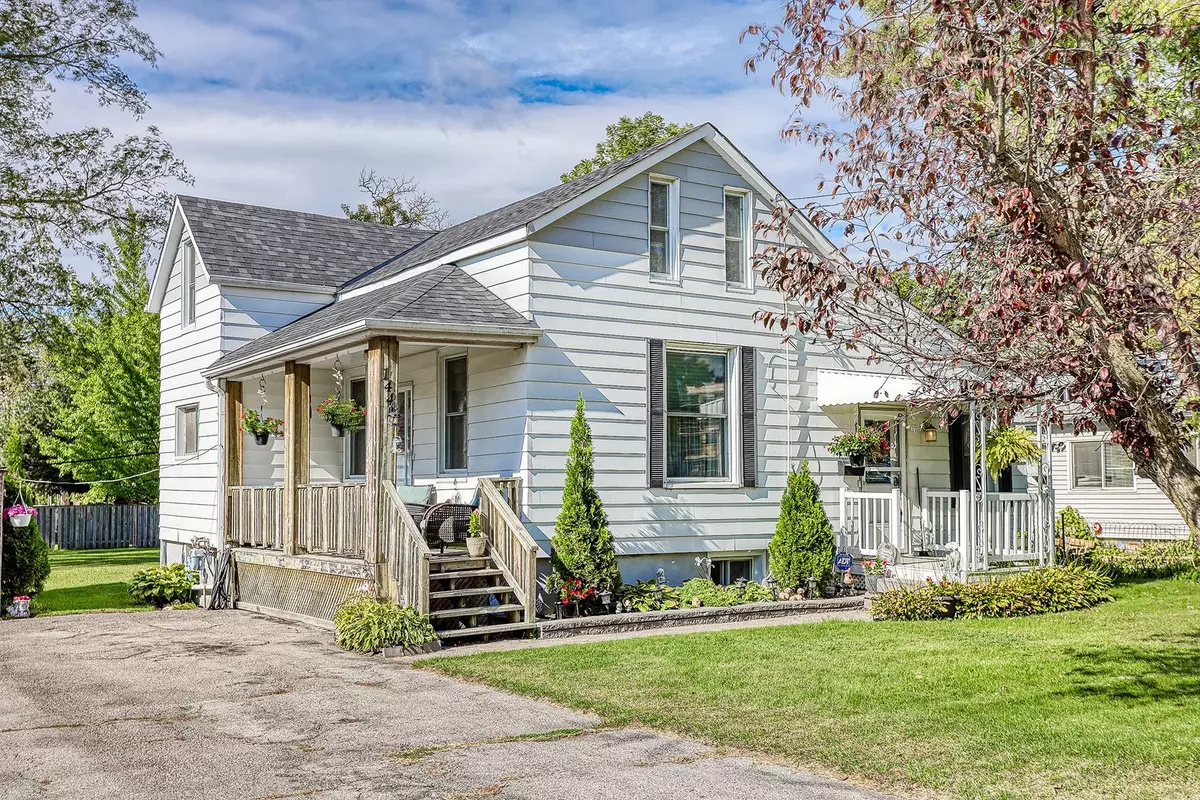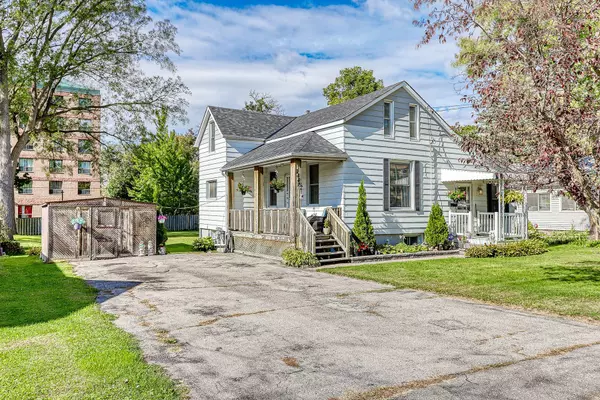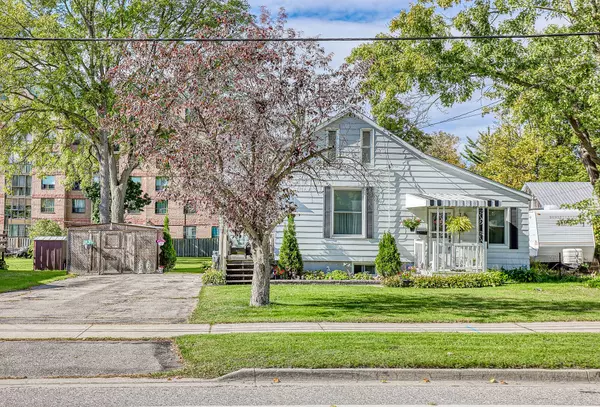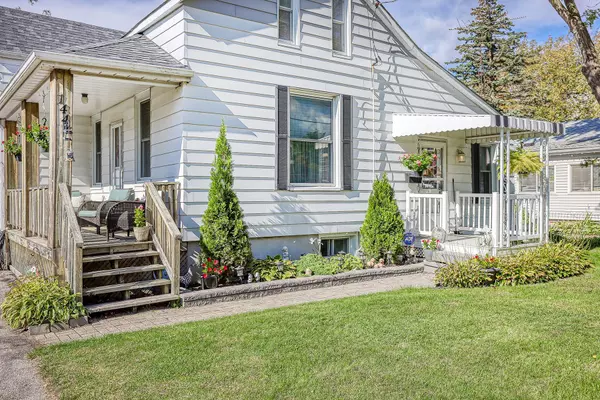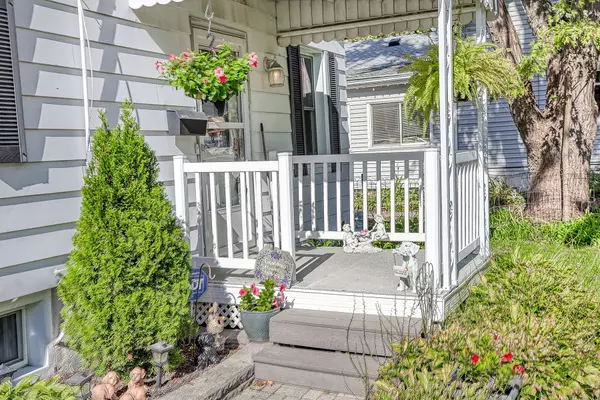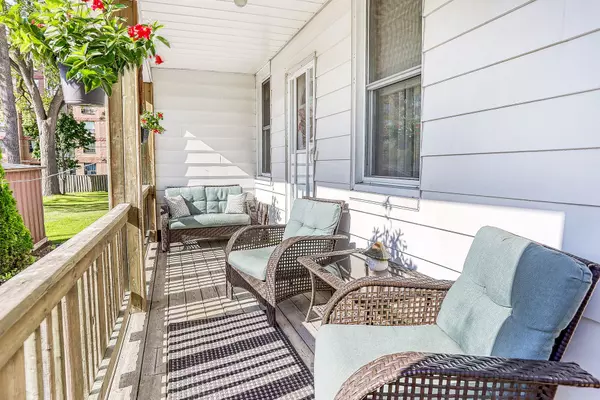$767,000
$600,000
27.8%For more information regarding the value of a property, please contact us for a free consultation.
4 Beds
1 Bath
SOLD DATE : 12/19/2024
Key Details
Sold Price $767,000
Property Type Single Family Home
Sub Type Detached
Listing Status Sold
Purchase Type For Sale
MLS Listing ID E9399647
Sold Date 12/19/24
Style 1 1/2 Storey
Bedrooms 4
Annual Tax Amount $4,457
Tax Year 2024
Property Description
Charming Detached Family Home in Whitby! Welcome to your dream home just east of downtown Whitby! This immaculate 4-bedroom single-family dwelling is perfect for both first-time buyers and those looking to downsize. The main floor features a spacious primary bedroom, offering convenience and privacy. Situated on a generous 66' by 165' lot, this property boasts a big backyard, ideal for kids to play, gardening, or hosting summer barbecues. Enjoy the charming side porch that invites you to relax with a book or sip your morning coffee.Parking is a breeze with a private double driveway accommodating up to six vehicles. This clean and well-maintained home features laminate flooring throughout, adding a modern touch. Location couldn't be better! You'll find yourself just minutes from public transportation, schools, shopping, parks, places of worship, and the local library. Don't miss this opportunity to own a beautiful home in a vibrant community! Schedule your private showing today!
Location
Province ON
County Durham
Community Downtown Whitby
Area Durham
Region Downtown Whitby
City Region Downtown Whitby
Rooms
Family Room No
Basement Partial Basement
Kitchen 1
Interior
Interior Features Water Heater Owned
Cooling None
Exterior
Exterior Feature Porch
Parking Features Private Double
Garage Spaces 6.0
Pool None
Roof Type Asphalt Shingle
Lot Frontage 66.0
Lot Depth 165.0
Total Parking Spaces 6
Building
Foundation Concrete
Read Less Info
Want to know what your home might be worth? Contact us for a FREE valuation!

Our team is ready to help you sell your home for the highest possible price ASAP
"My job is to find and attract mastery-based agents to the office, protect the culture, and make sure everyone is happy! "

