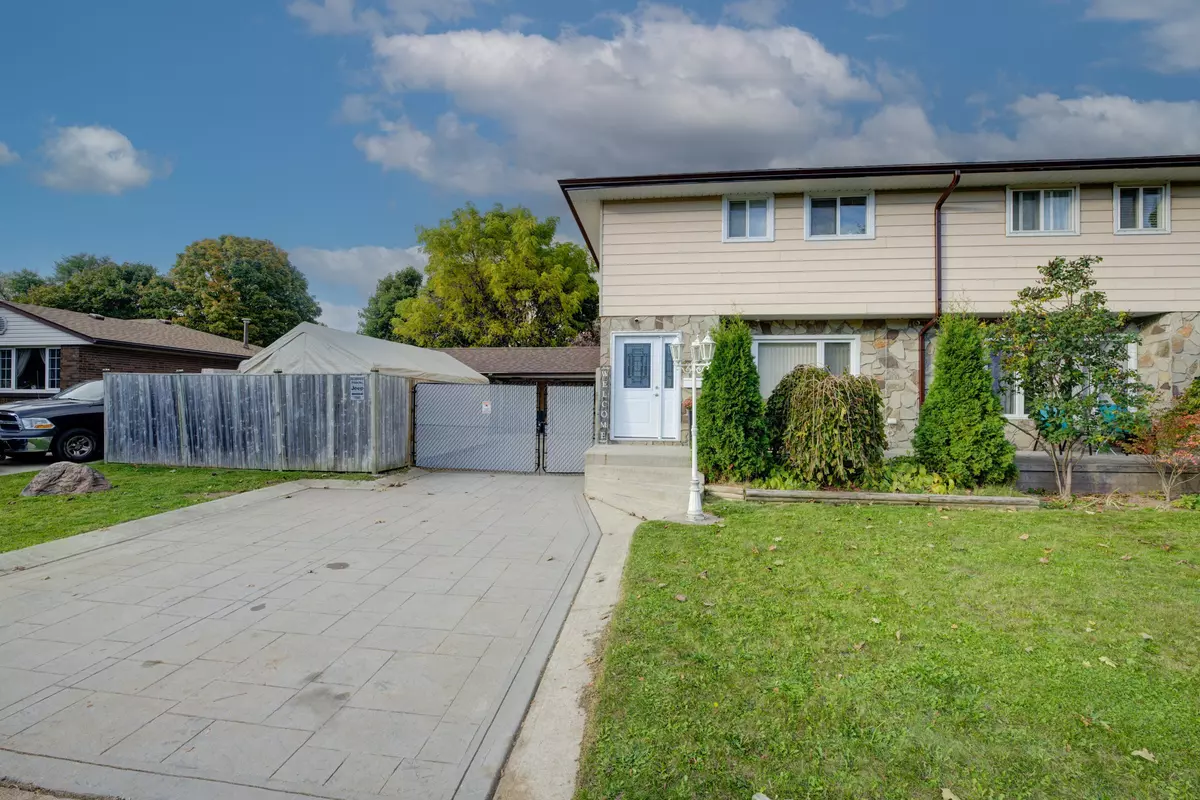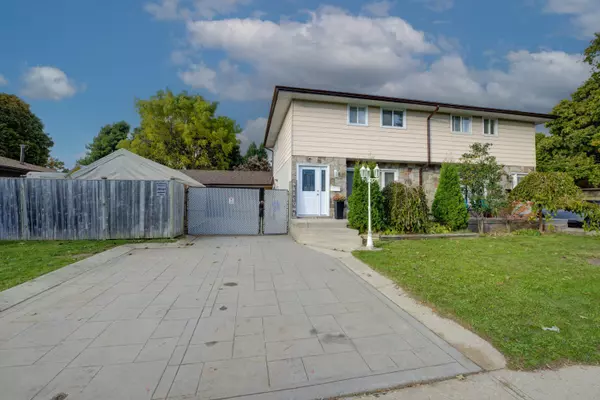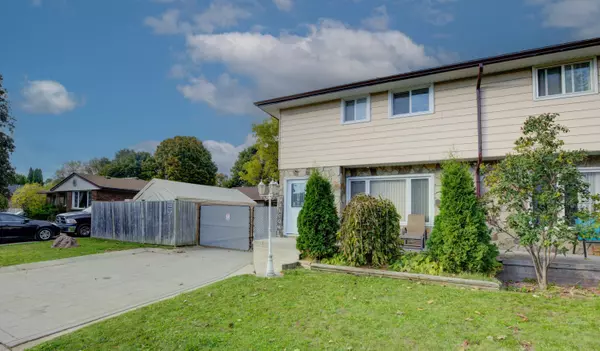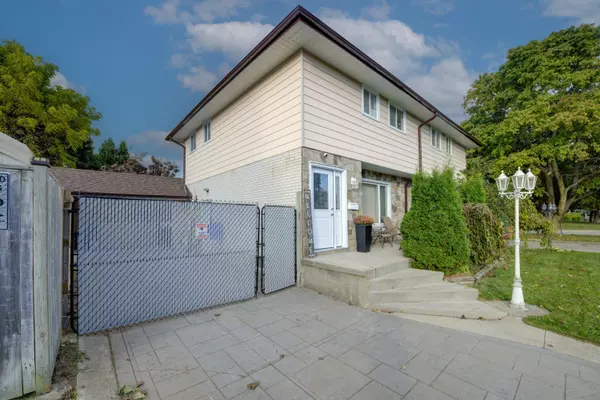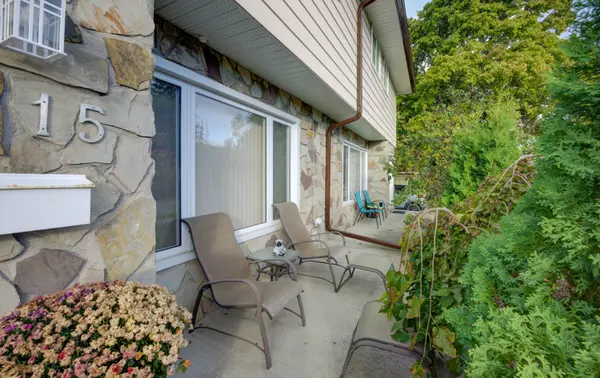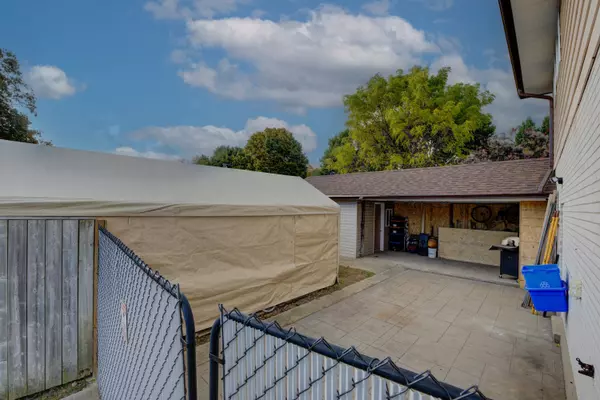$590,000
$574,900
2.6%For more information regarding the value of a property, please contact us for a free consultation.
3 Beds
2 Baths
SOLD DATE : 10/24/2024
Key Details
Sold Price $590,000
Property Type Multi-Family
Sub Type Semi-Detached
Listing Status Sold
Purchase Type For Sale
MLS Listing ID X9400440
Sold Date 10/24/24
Style 2-Storey
Bedrooms 3
Annual Tax Amount $3,121
Tax Year 2024
Property Description
Welcome to 215 Southwood Dr, located in a family-friendly neighborhood in Cambridge, ON. Find yourself conveniently close to Southwood Secondary School, and Willard Park, within walking distance to the Downtown core, Restaurants, shopping, and much more! This semi-detached, 2-storey home features 3 bedrooms, 1.5 bathrooms, a workshop, parking for 5 vehicles and more! The main level's living space is the perfect size, featuring a large window allowing for boasts of natural light to flood the room, creating a welcoming space to gather with family. Through the living space is the eat-in kitchen, with the perfect amount of cabinet and countertop space for food storage and prep. Through the kitchen, you will find a walk down to the basement and another exit out of the home to the back/side yard, where you can find the workshop which offers 117 sq ft. The basement features another living space, the laundry space as well as a powder room and extra storage space. All 3 bedrooms and the 4-piece bathroom are located on the second level. The front door was recently replaced in 2023, as well as the shed roof. Book your viewing today!
Location
Province ON
County Waterloo
Rooms
Family Room Yes
Basement Finished
Kitchen 1
Interior
Interior Features Water Heater
Cooling Central Air
Exterior
Garage Available
Garage Spaces 5.0
Pool None
Roof Type Asphalt Shingle
Parking Type None
Total Parking Spaces 5
Building
Foundation Unknown
Read Less Info
Want to know what your home might be worth? Contact us for a FREE valuation!

Our team is ready to help you sell your home for the highest possible price ASAP

"My job is to find and attract mastery-based agents to the office, protect the culture, and make sure everyone is happy! "

