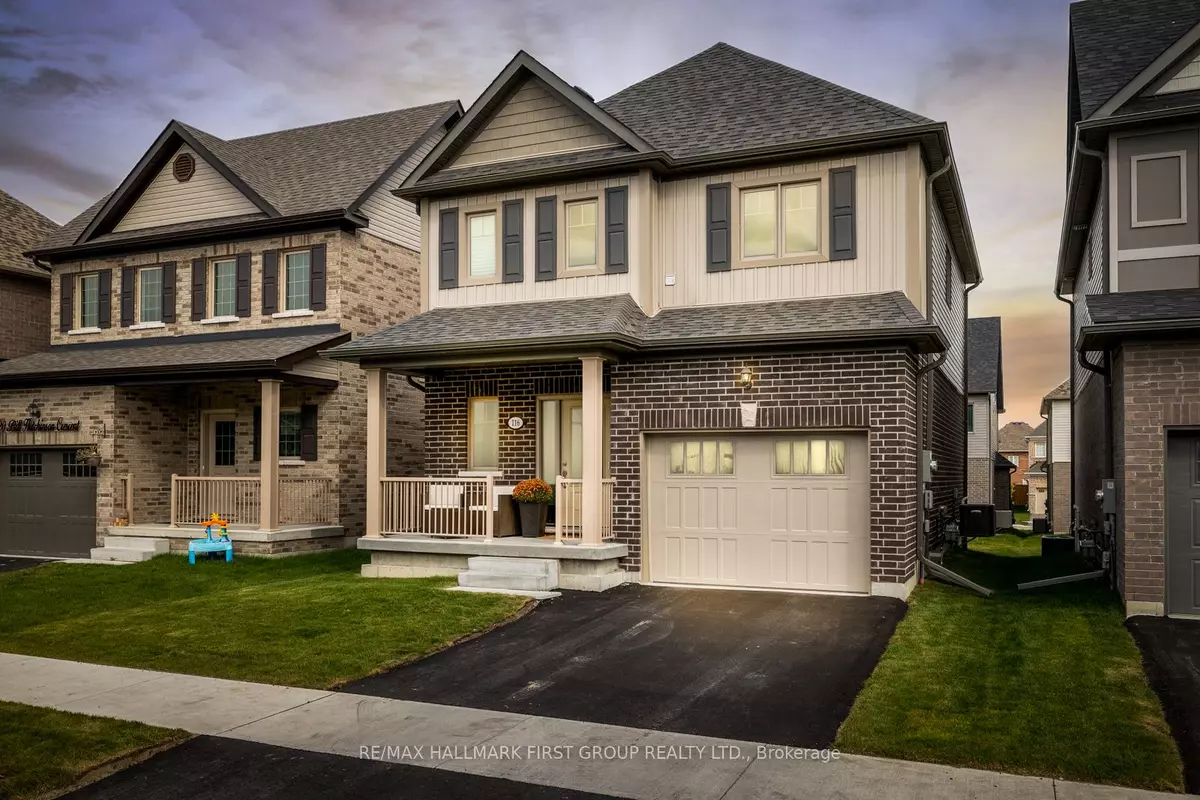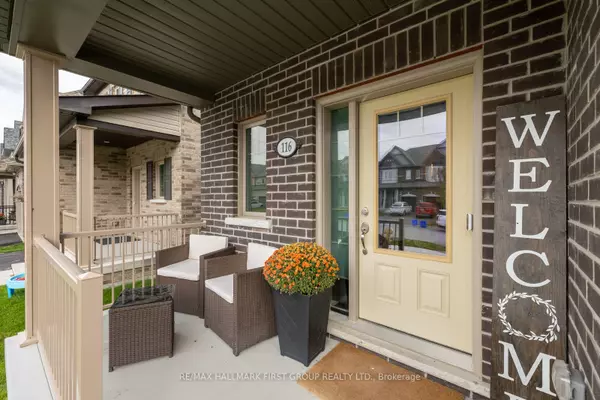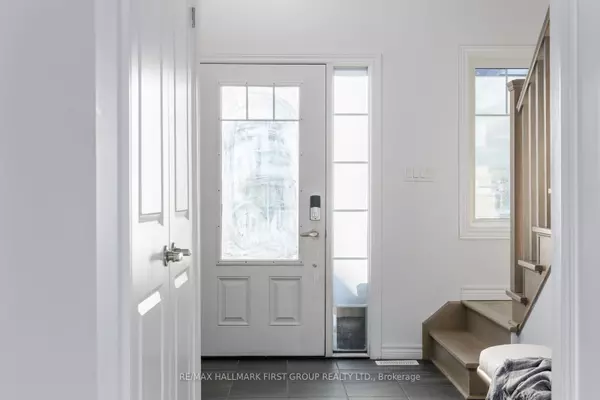$859,900
$859,900
For more information regarding the value of a property, please contact us for a free consultation.
3 Beds
3 Baths
SOLD DATE : 12/18/2024
Key Details
Sold Price $859,900
Property Type Single Family Home
Sub Type Detached
Listing Status Sold
Purchase Type For Sale
Approx. Sqft 1500-2000
MLS Listing ID E9393643
Sold Date 12/18/24
Style 2-Storey
Bedrooms 3
Annual Tax Amount $5,177
Tax Year 2024
Property Description
Welcome to 116 Bill Hutchinson Crescent- a stunning newly built two-storey detached home that lies in a beautiful family-friendly neighborhood in Northglen of Bowmanville. This property is only steps away from quality parks, schools, provides convenient access to transit, and is only a quick drive to bright green golf courses as well as the Stephens Gulch conservation area! Stepping into the main floor, you will find spacious living and dining areas with sleek flooring throughout. The gorgeous white eat-in kitchen is fully equipped with new stainless steel appliances, built-in cabinetry, quartz countertops, and a breakfast bar perfect for casual dining or entertaining guests. The upper level offers both upstairs laundry and a luxurious primary bedroom with a private ensuite featuring elegant ceramic tiled flooring. The property also features walk-out access to a fully fenced backyard, providing a private and fresh greenspace for you to enjoy.
Location
Province ON
County Durham
Community Bowmanville
Area Durham
Region Bowmanville
City Region Bowmanville
Rooms
Family Room No
Basement Unfinished
Kitchen 1
Interior
Interior Features Rough-In Bath
Cooling Central Air
Exterior
Parking Features Private
Garage Spaces 2.0
Pool None
Roof Type Asphalt Shingle
Lot Frontage 32.81
Lot Depth 100.07
Total Parking Spaces 2
Building
Foundation Poured Concrete
Read Less Info
Want to know what your home might be worth? Contact us for a FREE valuation!

Our team is ready to help you sell your home for the highest possible price ASAP
"My job is to find and attract mastery-based agents to the office, protect the culture, and make sure everyone is happy! "






