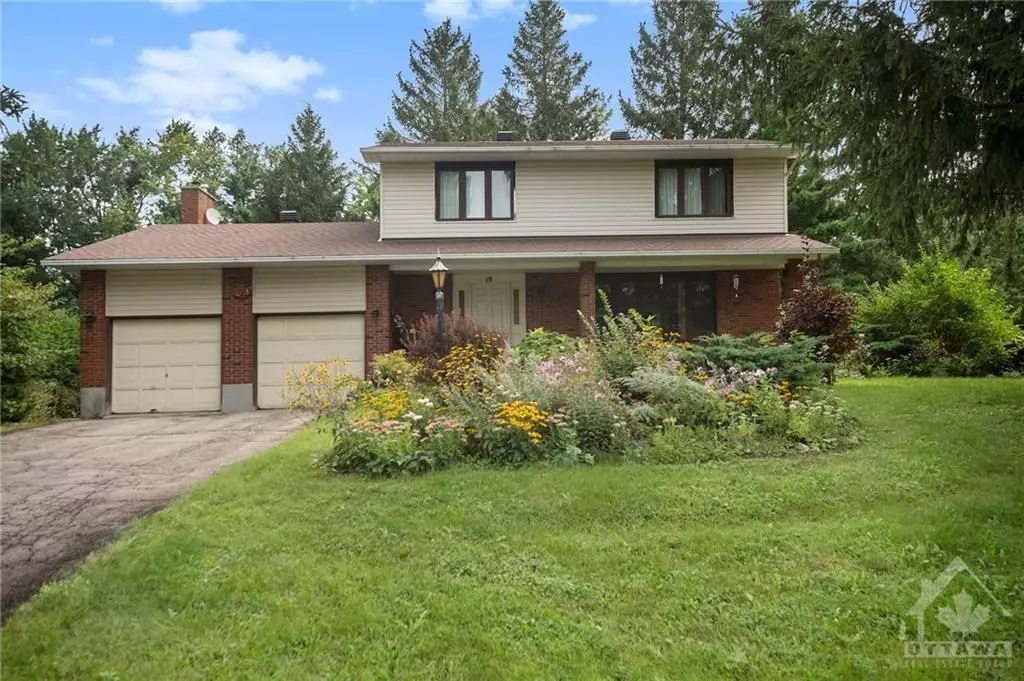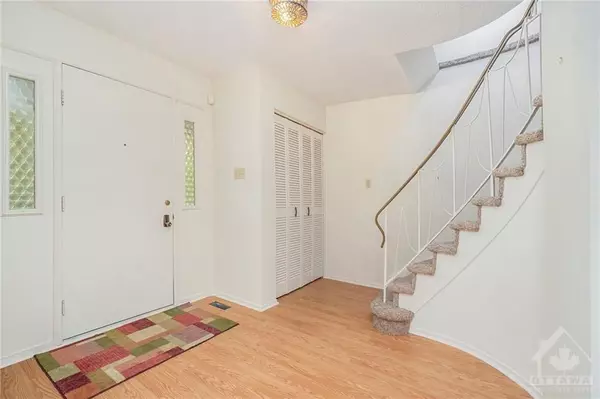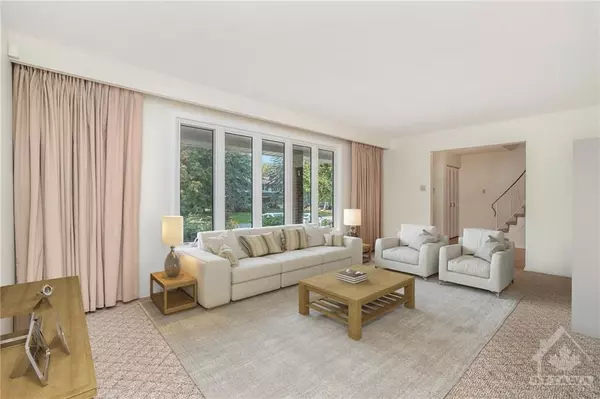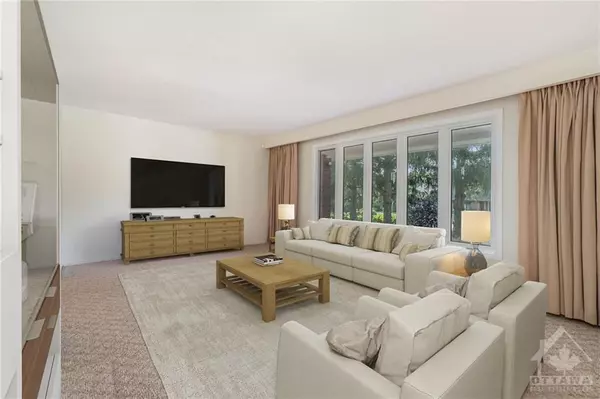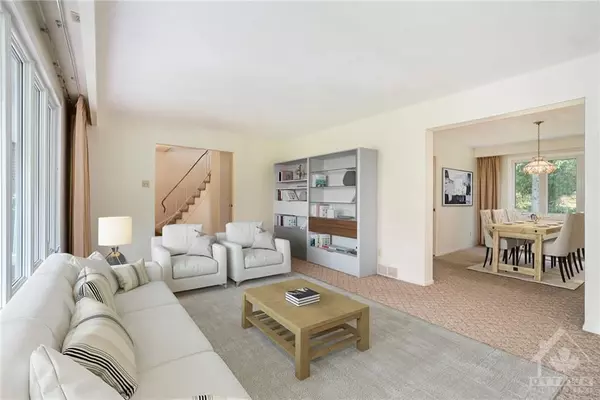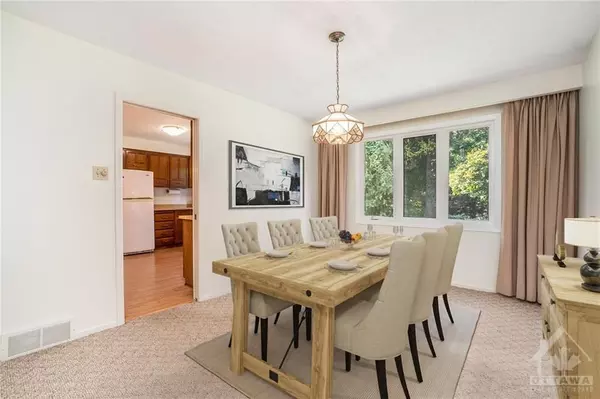$850,000
$949,900
10.5%For more information regarding the value of a property, please contact us for a free consultation.
4 Beds
3 Baths
SOLD DATE : 12/20/2024
Key Details
Sold Price $850,000
Property Type Single Family Home
Sub Type Detached
Listing Status Sold
Purchase Type For Sale
MLS Listing ID X9460267
Sold Date 12/20/24
Style 2-Storey
Bedrooms 4
Annual Tax Amount $6,469
Tax Year 2024
Property Description
Flooring: Tile, Solid 'Holitzner' - built home located in Hearts Desire! A prime neighbourhood giving you the peace & quiet of country living while still only being just minutes away from all family amenities, parks and recreation. So close to both Barrhaven and Riverside South. The absolute best of both worlds! This is the first time this home has been on the market. Every room is large and main floor has both living room and family room with wood burning fireplace, laundry room and powder room. 2nd level offers 4 large bedrooms. Master suite has walk-in closet and full ensuite bath. Fantastic 150 ft. x 200 ft. lot which is very private and has beautiful trees, shrubs and perennial gardens. Ample space to sprawl out both inside & out! Roof was replaced in approx. 2013, siding was updated approx. 2017 and windows were replaced (except patio door) approx. 10 years ago. Home does require updating inside. Some photos are digitally enhanced. 24 irrevocable on all offers., Flooring: Laminate, Flooring: Carpet Wall To Wall
Location
Province ON
County Ottawa
Community 7707 - Barrhaven - Hearts Desire
Area Ottawa
Zoning Residential
Region 7707 - Barrhaven - Hearts Desire
City Region 7707 - Barrhaven - Hearts Desire
Rooms
Family Room Yes
Basement Full, Unfinished
Interior
Interior Features Water Heater Owned
Cooling Central Air
Fireplaces Type Wood
Exterior
Garage Spaces 6.0
Roof Type Asphalt Shingle
Lot Frontage 149.84
Lot Depth 199.91
Total Parking Spaces 6
Building
Foundation Concrete
Read Less Info
Want to know what your home might be worth? Contact us for a FREE valuation!

Our team is ready to help you sell your home for the highest possible price ASAP
"My job is to find and attract mastery-based agents to the office, protect the culture, and make sure everyone is happy! "

