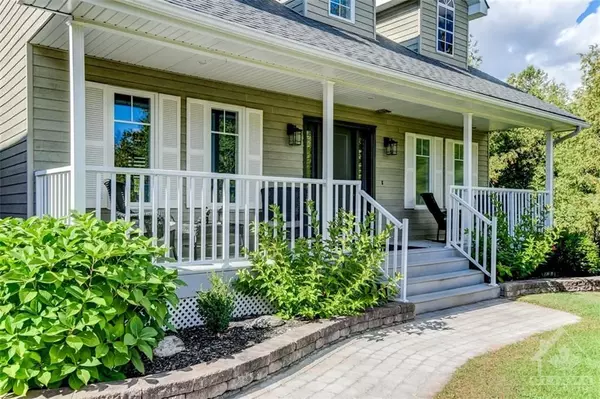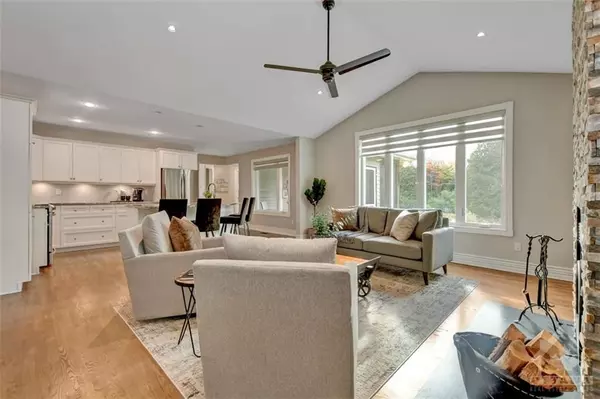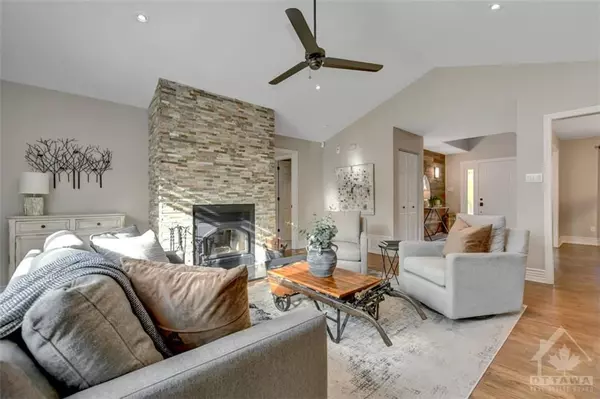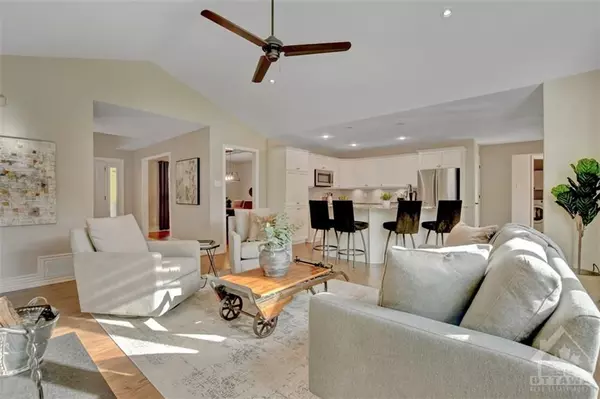$970,000
$950,000
2.1%For more information regarding the value of a property, please contact us for a free consultation.
3 Beds
2 Baths
SOLD DATE : 12/03/2024
Key Details
Sold Price $970,000
Property Type Single Family Home
Sub Type Detached
Listing Status Sold
Purchase Type For Sale
MLS Listing ID X9460211
Sold Date 12/03/24
Style Bungalow
Bedrooms 3
Annual Tax Amount $4,800
Tax Year 2024
Property Description
Discover your private oasis just 10 minutes from Stittsville! This custom bungalow, nestled on a spacious 2.59 acres with no rear neighbors, is a dream for privacy seekers. Open-concept kitchen and living room with views of your own piece of paradise. The living room with vaulted ceiling and a high-efficiency airtight insert. Kitchen with granite countertops, stainless steel appliances and a generous island. Enjoy summer dining in the screened-in porch. Retreat to the dreamy primary suite with a walk-in closet and a 5-piece ensuite featuring a freestanding soaker tub and water closet. The main level includes two additional bedrooms and a well-appointed family bath. Upstairs, the loft family room, with its own fireplace, is perfect for cozy movie nights. Convenient main floor laundry room with access to the double car garage. This lovely home is ready for you to create new memories. Expansive unfinished basement ready for your vision. 24 hour irrevocable on all offers., Flooring: Tile, Flooring: Hardwood, Flooring: Carpet Wall To Wall
Location
Province ON
County Ottawa
Community 9105 - Huntley Ward (South West)
Area Ottawa
Zoning Residential
Region 9105 - Huntley Ward (South West)
City Region 9105 - Huntley Ward (South West)
Rooms
Family Room Yes
Basement Full, Unfinished
Interior
Interior Features Water Treatment
Cooling Central Air
Fireplaces Type Wood
Exterior
Exterior Feature Deck
Parking Features Inside Entry
Garage Spaces 6.0
Lot Frontage 144.5
Lot Depth 703.66
Total Parking Spaces 6
Building
Foundation Concrete
Read Less Info
Want to know what your home might be worth? Contact us for a FREE valuation!

Our team is ready to help you sell your home for the highest possible price ASAP
"My job is to find and attract mastery-based agents to the office, protect the culture, and make sure everyone is happy! "






