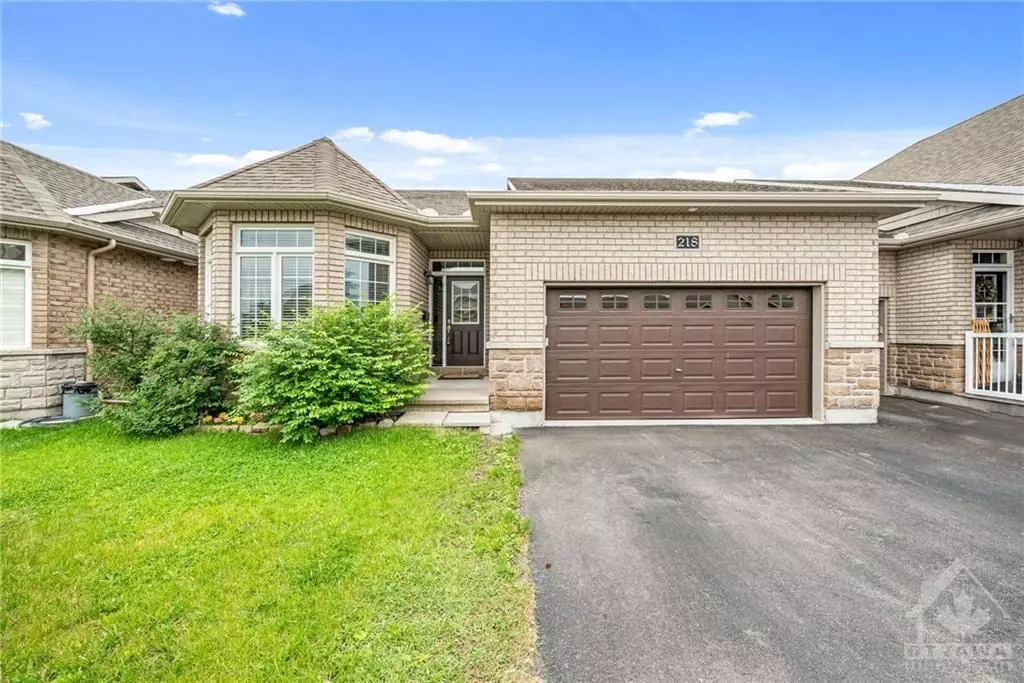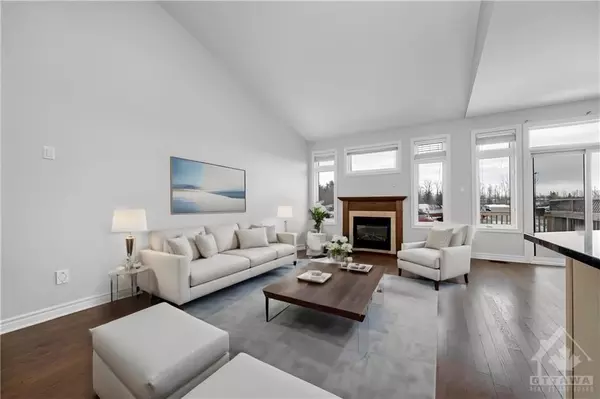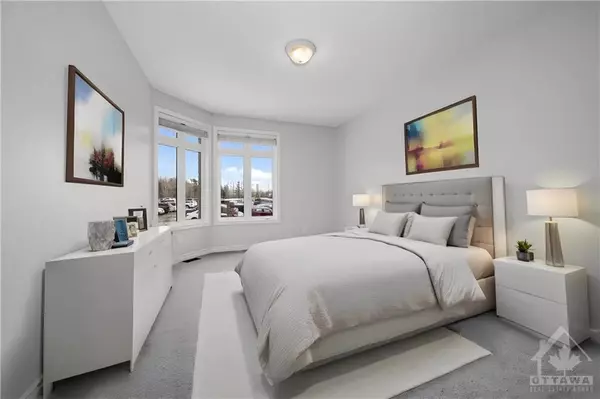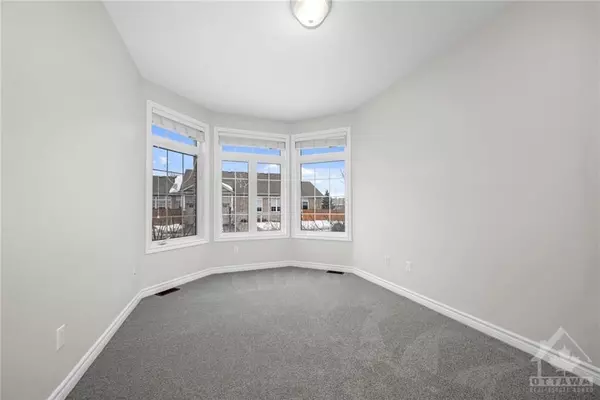$2,600
$2,400
8.3%For more information regarding the value of a property, please contact us for a free consultation.
2 Beds
3 Baths
SOLD DATE : 10/29/2024
Key Details
Sold Price $2,600
Property Type Townhouse
Sub Type Att/Row/Townhouse
Listing Status Sold
Purchase Type For Sale
MLS Listing ID X9460500
Sold Date 10/29/24
Style Bungalow
Bedrooms 2
Property Description
WELCOME HOME! This spacious end-unit bungalow with a double car garage awaits its next owners. The open- concept design unfolds into entertainment-sized living areas, bathed in natural light and gleaming hardwood flooring. The kitchen, a culinary haven, boasts modern appliances, ample cabinetry and breakfast bar seating.The large primary bedroom is a sanctuary within the home, providing a retreat for relaxation and rejuvenation. The generously sized room offers 4pc ensuite with soaker tub. A comfortable secondary bedroom, full bathroom, main floor laundry room, and partial bath adds versatility to the home. The potential for further customization and expansion is realized in the large unfinished basement, providing a blank canvas that awaits your personal touch and creative vision. Close to the Ottawa Airport, restaurants, shopping and more! *some photos have been virtually staged., Deposit: 4800, Flooring: Tile, Flooring: Hardwood, Flooring: Carpet Wall To Wall
Location
Province ON
County Ottawa
Community 4806 - Hunt Club
Area Ottawa
Zoning Residential
Region 4806 - Hunt Club
City Region 4806 - Hunt Club
Rooms
Basement Full, Unfinished
Interior
Cooling Central Air
Laundry Ensuite
Exterior
Exterior Feature Deck
Parking Features Inside Entry
Garage Spaces 4.0
Lot Frontage 39.54
Lot Depth 85.47
Total Parking Spaces 4
Read Less Info
Want to know what your home might be worth? Contact us for a FREE valuation!

Our team is ready to help you sell your home for the highest possible price ASAP
"My job is to find and attract mastery-based agents to the office, protect the culture, and make sure everyone is happy! "






