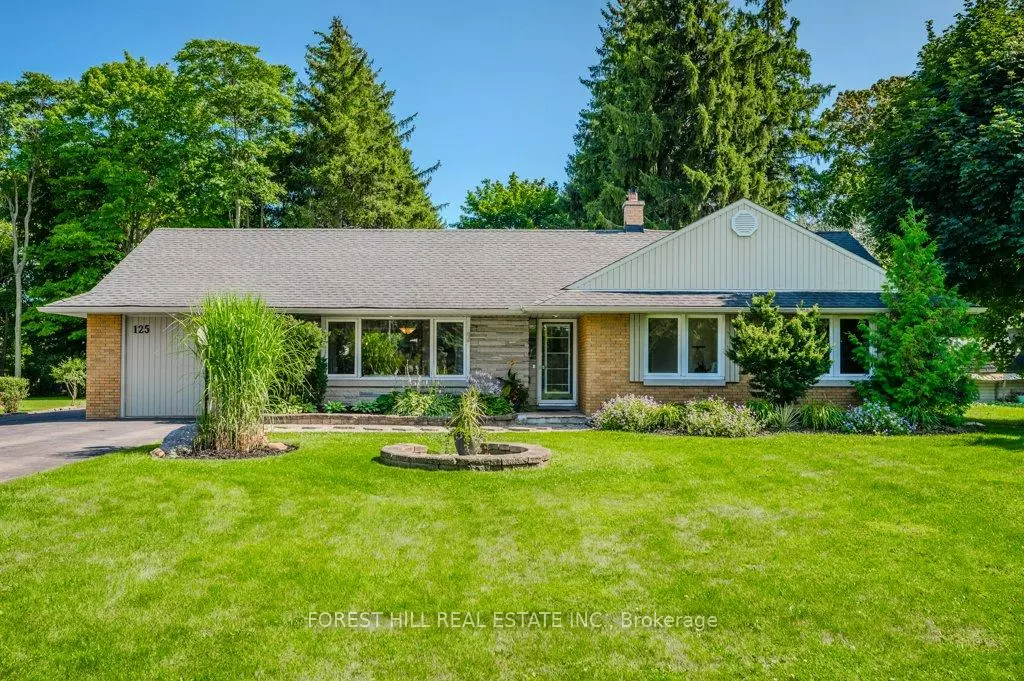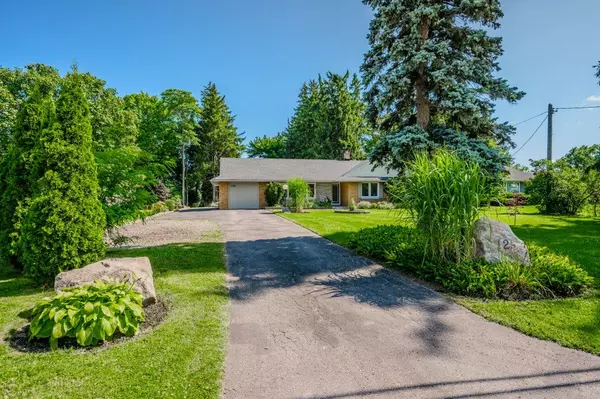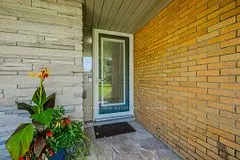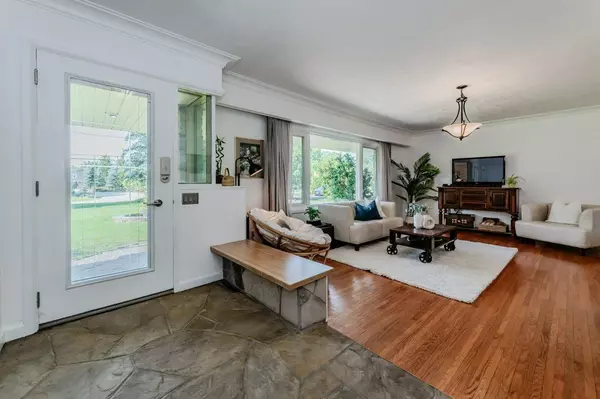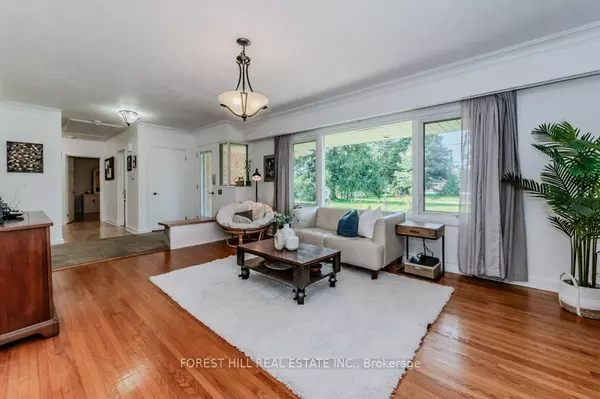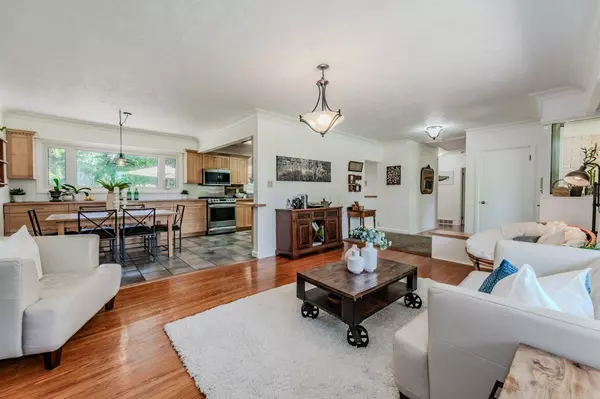$1,000,000
$998,000
0.2%For more information regarding the value of a property, please contact us for a free consultation.
5 Beds
1 Bath
0.5 Acres Lot
SOLD DATE : 10/25/2024
Key Details
Sold Price $1,000,000
Property Type Single Family Home
Sub Type Detached
Listing Status Sold
Purchase Type For Sale
MLS Listing ID X9306037
Sold Date 10/25/24
Style Bungalow
Bedrooms 5
Annual Tax Amount $6,062
Tax Year 2024
Lot Size 0.500 Acres
Property Description
Welcome home to Country in the City, 125 Riverbank Drive, an all brick 3+2 bed ranch bungalow is ready to welcome your family, Escape from the city to this beautiful almost 1 acre wooded site within minutes of the 401 or Waterloo's University Ave. A welcoming porch invites us into the home, a flagstone foyer plus hardwood floors throughout the main level. The open living and dining rooms feature large windows bringing in natural light. a fully updated kitchen features an abundance of wood cabinets and stainless steel appliances overlooking the incredible rear garden. a few steps from your renovated kitchen you will find a beautiful custom deck, conversation area with gazebo, garden, plus a large treed green space stretching to the rear of this amazing property with running water, a perfect place to relax and entertain. Back inside the home, our main level is complete with family sized bedrooms and a full bath. The large bright lower level is also fully finished, hosting a rec room plus two additional bedrooms that could easily be used as flex living space, laundry room and storage. Close to the Grand River, trails, shopping and much more this is an opportunity not to be missed.
Location
Province ON
County Waterloo
Zoning RR2
Rooms
Family Room No
Basement Full, Finished
Kitchen 1
Separate Den/Office 2
Interior
Interior Features Carpet Free, In-Law Capability, Primary Bedroom - Main Floor
Cooling Central Air
Exterior
Exterior Feature Privacy, Deck, Patio
Garage Private Double
Garage Spaces 6.0
Pool None
View Trees/Woods
Roof Type Asphalt Shingle
Parking Type Attached
Total Parking Spaces 6
Building
Foundation Concrete
Read Less Info
Want to know what your home might be worth? Contact us for a FREE valuation!

Our team is ready to help you sell your home for the highest possible price ASAP

"My job is to find and attract mastery-based agents to the office, protect the culture, and make sure everyone is happy! "

