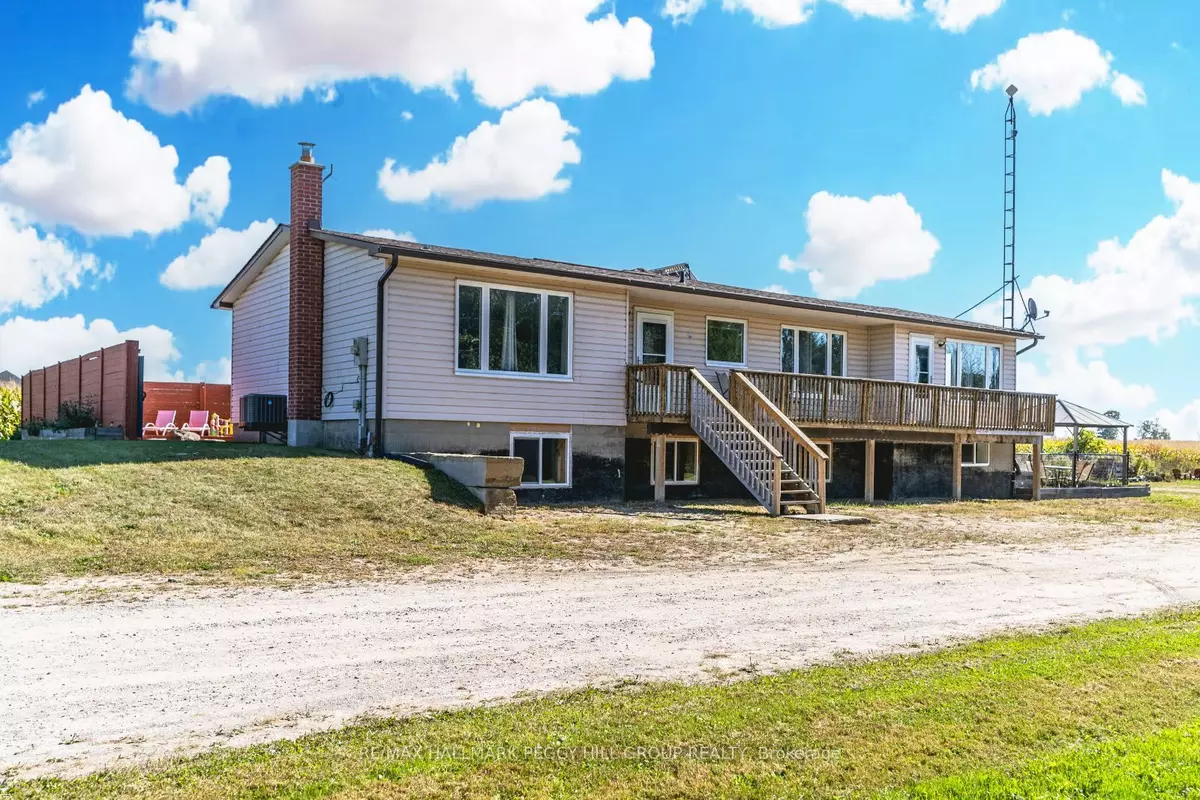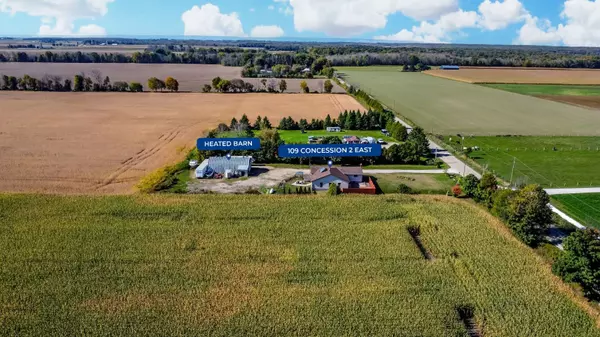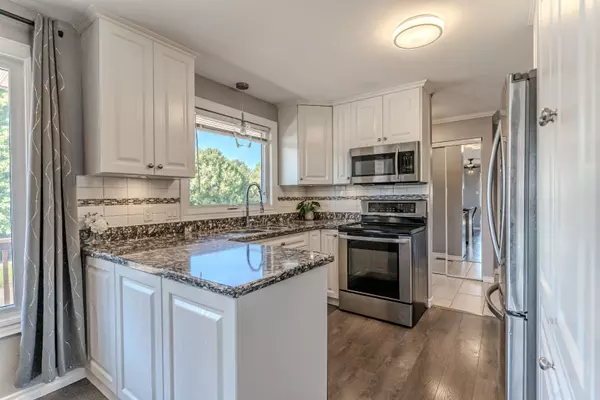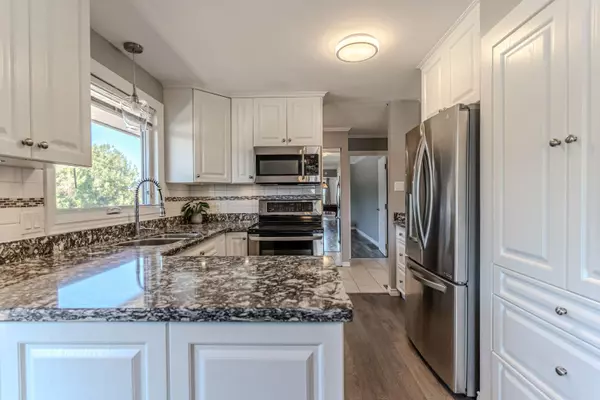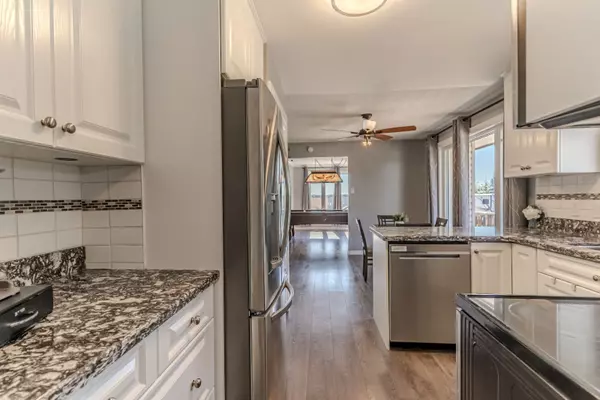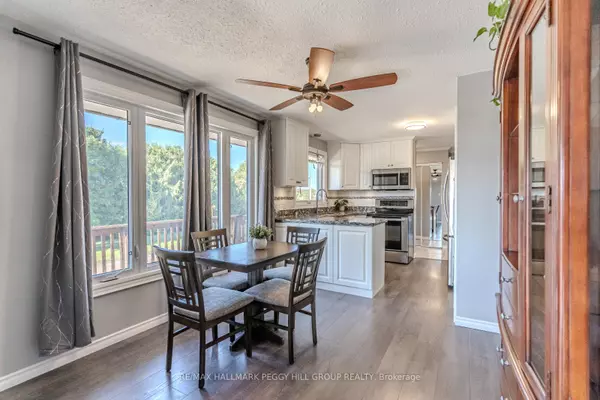$856,000
$849,000
0.8%For more information regarding the value of a property, please contact us for a free consultation.
5 Beds
4 Baths
0.5 Acres Lot
SOLD DATE : 11/14/2024
Key Details
Sold Price $856,000
Property Type Single Family Home
Sub Type Detached
Listing Status Sold
Purchase Type For Sale
Approx. Sqft 2500-3000
MLS Listing ID S9380076
Sold Date 11/14/24
Style Bungalow-Raised
Bedrooms 5
Annual Tax Amount $3,040
Tax Year 2024
Lot Size 0.500 Acres
Property Description
EXPANSIVE BUNGALOW WITH NEARLY 4,000 SQ FT, AN INDOOR SALTWATER POOL, A HEATED QUONSET HUT WORKSHOP, & OVER AN ACRE OF PEACEFUL PROPERTY! This lovely raised bungalow at 109 Concession 2 East is perfectly placed on just over an acre of land in a peaceful, low-traffic country setting. Conveniently located just 5 minutes from Elmvale, 10 minutes from Midland, 15 minutes from Wasaga Beach, and 25 minutes from Barrie. The massive heated and insulated Quonset Hut workshop, equipped with 100-amp service, a Husky air compressor, a Hofmann hoist, and a Briggs & Stratton generator, is perfect for hobbies, a workshop, or storing all your recreational toys, from boats to dirt bikes. Step into nearly 4,000 sq ft of beautifully finished living space featuring 5 spacious bedrooms and 4 luxurious bathrooms. The heart of the home is the stunning indoor saltwater pool oasis, complete with a cozy fireplace, newly updated salt generator, and upgraded sliding doors, offering year-round enjoyment. The bright and modern kitchen showcases sleek stainless steel appliances, elegant granite countertops, and cabinetry topped with crown moulding that adds a touch of sophistication. The primary bedroom offers a private retreat, complete with a walk-in closet and a spa-like ensuite featuring a sleek double vanity, contemporary lighting, and a state-of-the-art steam shower. The lower level is ideal for growing or multi-generational families, with a potential in-law suite featuring a separate entrance, a fully equipped kitchen with rich-toned cabinetry, built-in stainless steel appliances, and a propane cooktop. Providing serene rural views, the private backyard boasts a spacious deck, concrete patio, and gazebo, creating the perfect space for relaxation, entertaining, and outdoor enjoyment. Don't miss the opportunity to make this extraordinary property your forever #HomeToStay!
Location
Province ON
County Simcoe
Community Rural Tiny
Area Simcoe
Zoning RR
Region Rural Tiny
City Region Rural Tiny
Rooms
Family Room Yes
Basement Finished with Walk-Out, Full
Kitchen 2
Separate Den/Office 2
Interior
Interior Features Air Exchanger, Built-In Oven, Countertop Range, In-Law Capability, Sump Pump, Water Heater, Water Treatment, Propane Tank, Primary Bedroom - Main Floor
Cooling Central Air
Exterior
Exterior Feature Deck, Privacy
Parking Features Private Triple
Garage Spaces 16.0
Pool Indoor
Roof Type Asphalt Shingle
Total Parking Spaces 16
Building
Foundation Concrete Block
Read Less Info
Want to know what your home might be worth? Contact us for a FREE valuation!

Our team is ready to help you sell your home for the highest possible price ASAP
"My job is to find and attract mastery-based agents to the office, protect the culture, and make sure everyone is happy! "

