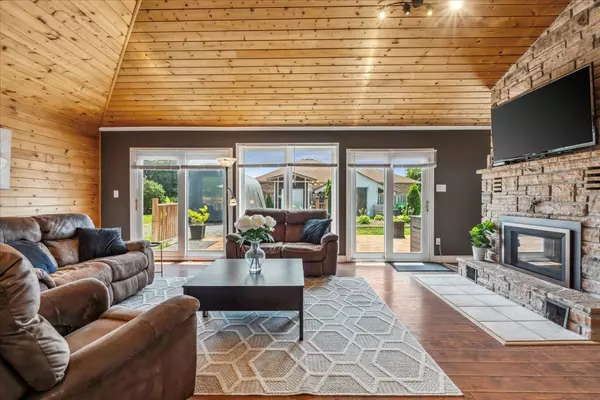$470,000
$499,900
6.0%For more information regarding the value of a property, please contact us for a free consultation.
3 Beds
3 Baths
SOLD DATE : 11/05/2024
Key Details
Sold Price $470,000
Property Type Single Family Home
Sub Type Detached
Listing Status Sold
Purchase Type For Sale
MLS Listing ID X9400438
Sold Date 11/05/24
Style Bungalow
Bedrooms 3
Annual Tax Amount $4,070
Tax Year 2024
Property Description
Welcome to your dream home! This stunning 2-bedroom, 2-bathroom residence, complete with an additional 1-bedroom, 1-bathroom in-law suite, offers an ideal blend of luxury and practicality. Situated close to all the amenities Belleville has to offer, this property features a spacious yard perfect for outdoor activities and relaxation. Step inside to discover the heart of the home: an open-concept main floor with floor-to-ceiling windows that flood the space with natural light. Gather around the large stone fireplace for cozy evenings, and enjoy seamless indoor-outdoor living with French patio doors that lead to a beautifully crafted deck. The main floor also boasts a luxurious primary bedroom suite, complete with a walk-in closet and a newly renovated ensuite bathroom. The ensuite is a true retreat, featuring French doors that open to a private side area, creating a perfect spot for morning coffee or evening relaxation. The lower level of the home offers ample storage, a versatile rec room, and a workshop area. Down a long hallway, and up the stairs you'll find the adjoining in-law suite, which can also serve as a home office or potential income property. While the bathroom in this suite requires finishing, the plumbing is prepped and ready for your custom touches. Outside, you'll find two large sheds for additional storage and a tempo, providing even more space for your needs. The driveway was done in 2023, the temporary garage was done in 2023, the basement was done for waterproof in 2022 and the bathroom in the primary bedroom was redone in 2024. This property is truly a rare find, offering both comfort and potential in a desirable location.
Location
Province ON
County Hastings
Area Hastings
Rooms
Family Room No
Basement Partially Finished, Full
Kitchen 1
Interior
Interior Features In-Law Capability
Cooling Central Air
Exterior
Parking Features Private
Garage Spaces 8.0
Pool None
Roof Type Shingles
Lot Frontage 90.81
Lot Depth 192.79
Total Parking Spaces 8
Building
Lot Description Irregular Lot
Foundation Concrete Block
New Construction false
Others
Senior Community No
Read Less Info
Want to know what your home might be worth? Contact us for a FREE valuation!

Our team is ready to help you sell your home for the highest possible price ASAP
"My job is to find and attract mastery-based agents to the office, protect the culture, and make sure everyone is happy! "






