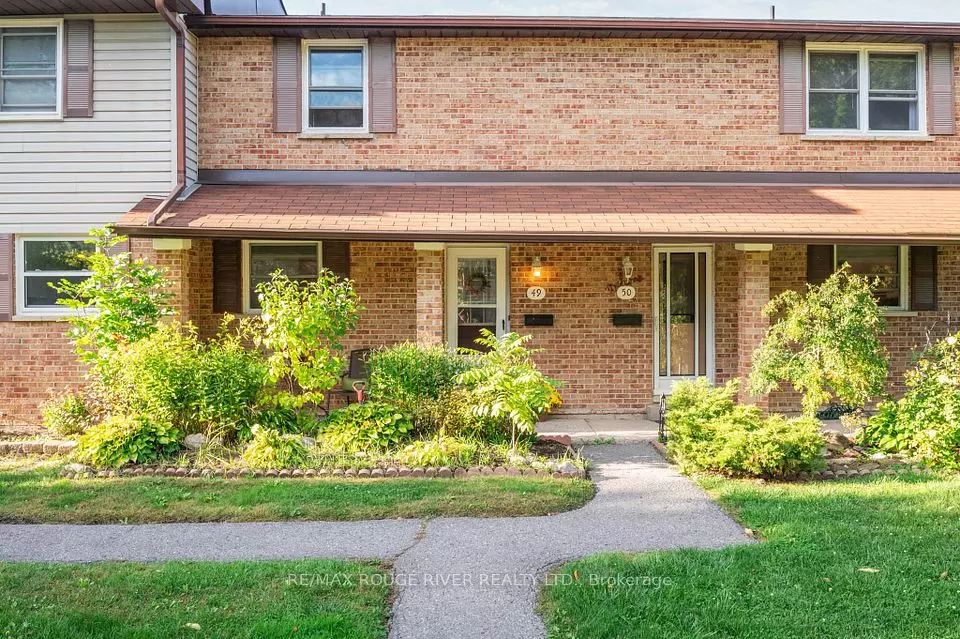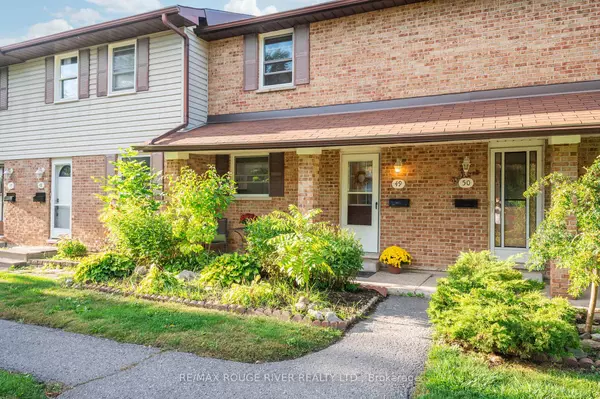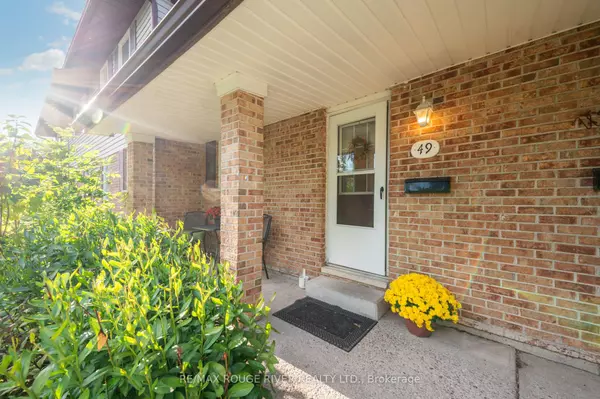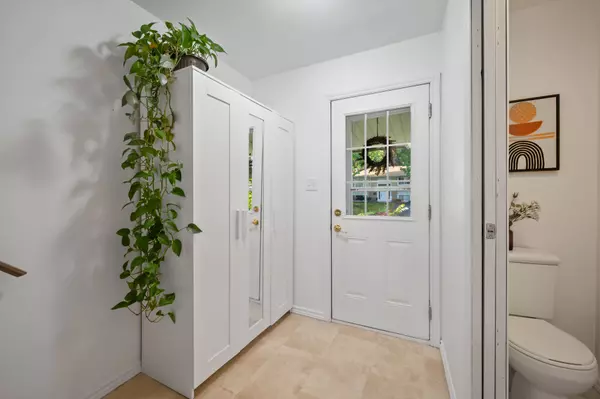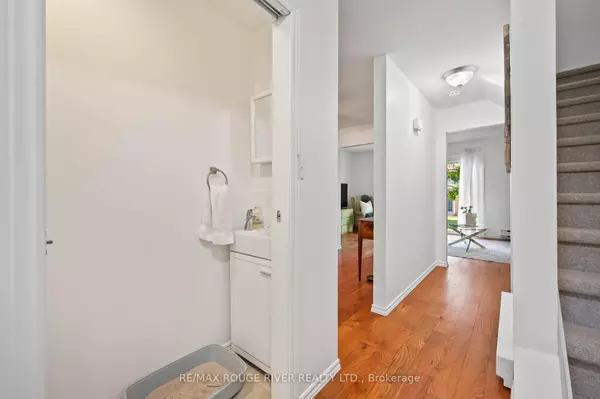$395,000
$399,000
1.0%For more information regarding the value of a property, please contact us for a free consultation.
3 Beds
2 Baths
SOLD DATE : 12/18/2024
Key Details
Sold Price $395,000
Property Type Condo
Sub Type Condo Townhouse
Listing Status Sold
Purchase Type For Sale
Approx. Sqft 900-999
MLS Listing ID X9370765
Sold Date 12/18/24
Style 2-Storey
Bedrooms 3
HOA Fees $390
Annual Tax Amount $2,230
Tax Year 2024
Property Description
Gorgeous 3 bedroom, 2 bathroom condo townhouse in a great area in Peterborough. Located in a great family friendly neighborhood, close to all amenities, public transit and quick access to Highway 115. This one fronts onto Rochelle Court !! The perfect property for a first time home buyer or someone looking to downsize. This well taken care of home has a bright modern kitchen and dining room which lead into a large open living room with sliding glass doors opening to a lovely patio area. 2 piece bathroom on the main floor as well. The Second Floor boasts a large primary and 2 other good sized bedrooms as well as a 4 piece bathroom. The partially finished basement provides an extra living area as well as laundry and storage space. The Partially Finished basement could be completed to add to the usable space Without much of an expense. The unit comes with 2 private parking space and plenty of visitor parking spaces. Low Maintenance fees !! Don't miss this opportunity to own your own piece of the real estate world.
Location
Province ON
County Peterborough
Community Ashburnham
Area Peterborough
Region Ashburnham
City Region Ashburnham
Rooms
Family Room No
Basement Partially Finished
Kitchen 1
Interior
Interior Features Water Heater Owned
Cooling Window Unit(s)
Laundry In Basement
Exterior
Parking Features Surface
Garage Spaces 2.0
Exposure South
Total Parking Spaces 2
Building
Locker None
Others
Pets Allowed Restricted
Read Less Info
Want to know what your home might be worth? Contact us for a FREE valuation!

Our team is ready to help you sell your home for the highest possible price ASAP
"My job is to find and attract mastery-based agents to the office, protect the culture, and make sure everyone is happy! "

