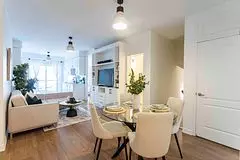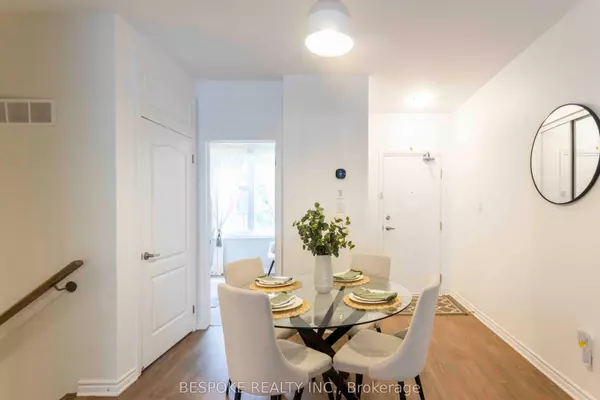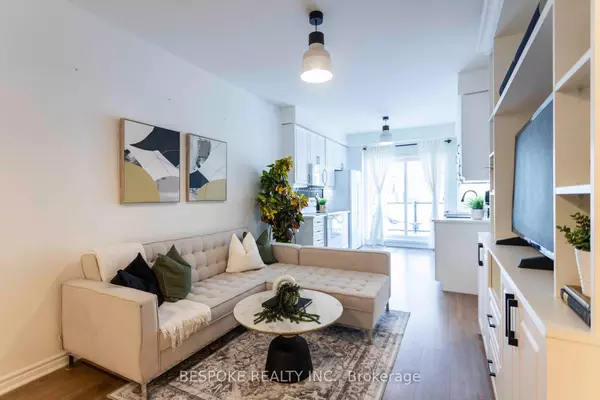$692,500
$699,990
1.1%For more information regarding the value of a property, please contact us for a free consultation.
3 Beds
3 Baths
SOLD DATE : 12/11/2024
Key Details
Sold Price $692,500
Property Type Condo
Sub Type Condo Townhouse
Listing Status Sold
Purchase Type For Sale
Approx. Sqft 1000-1199
MLS Listing ID E9379852
Sold Date 12/11/24
Style Stacked Townhouse
Bedrooms 3
HOA Fees $308
Annual Tax Amount $3,965
Tax Year 2024
Property Description
This stunning, Mattamy built home showcases a bright and open layout, blending modern style with practicality. The main floors 9ft ceilings and sleek plank laminate flooring create a spacious, airy atmosphere. The upgraded kitchen impresses with custom cabinetry, quartz countertops, a stylish backsplash, and white appliances, offering the perfect mix of elegance and function. Step out to the inviting covered patio, ideal for enjoying morning coffee or summer BBQs. The primary bedroom features a generous closet and a private 3-piece ensuite, while a 4-piece bathroom on the main floor adds extra convenience. Downstairs, the third bedroom offers above-grade windows, a 3-piece bathroom, ample closet space, and a walk-out to the garage. Additional features include ensuite laundry, a utility room, and extra storage space, ensuring a hassle-free lifestyle. Perfect for first-time buyers, downsizers, or investors, this move-in-ready home is situated in a highly desirable community with ample visitor parking just steps away. Offers welcome anytime don't miss out on this fantastic opportunity!
Location
Province ON
County Durham
Community Rural Pickering
Area Durham
Region Rural Pickering
City Region Rural Pickering
Rooms
Family Room No
Basement None
Kitchen 1
Interior
Interior Features None
Cooling Central Air
Laundry Laundry Closet
Exterior
Parking Features Private
Garage Spaces 2.0
Exposure North
Total Parking Spaces 2
Building
Locker None
Others
Senior Community Yes
Pets Allowed Restricted
Read Less Info
Want to know what your home might be worth? Contact us for a FREE valuation!

Our team is ready to help you sell your home for the highest possible price ASAP
"My job is to find and attract mastery-based agents to the office, protect the culture, and make sure everyone is happy! "






