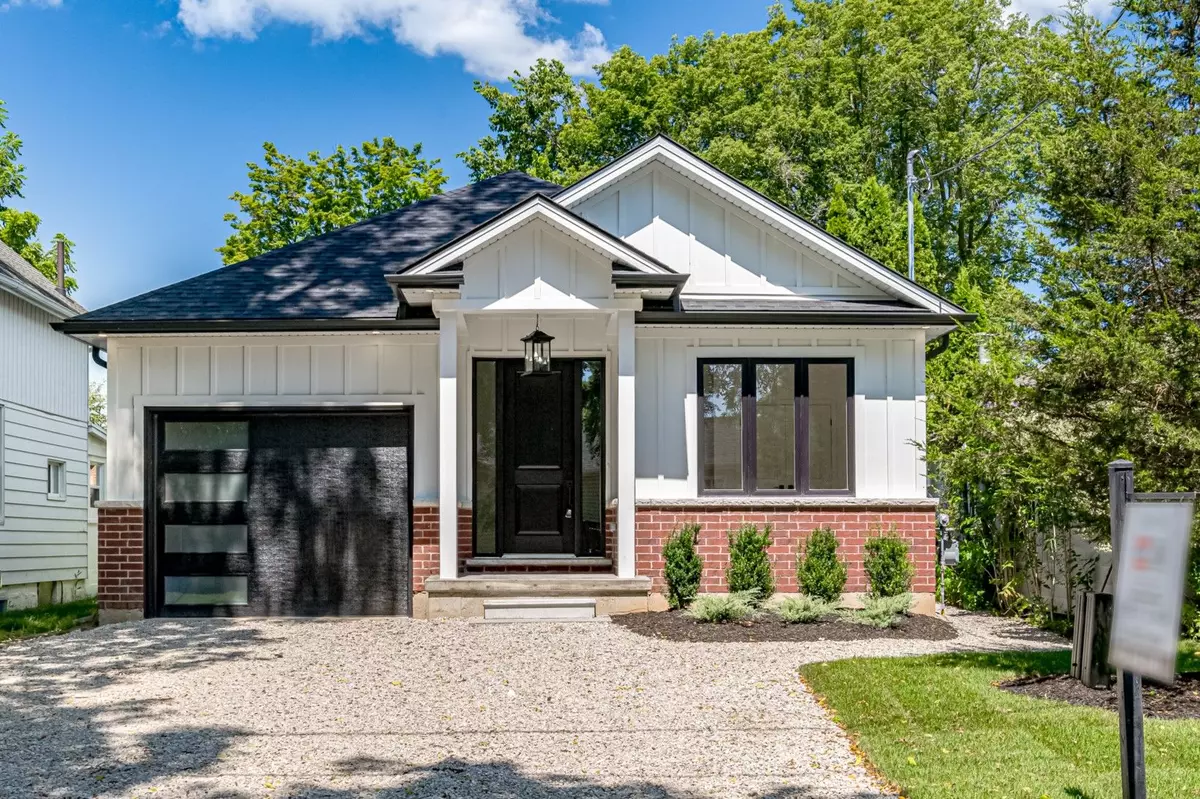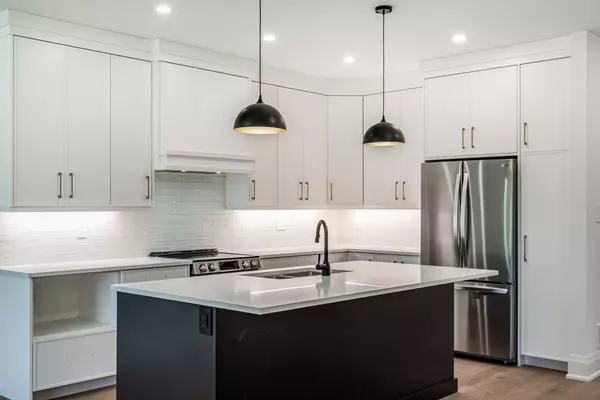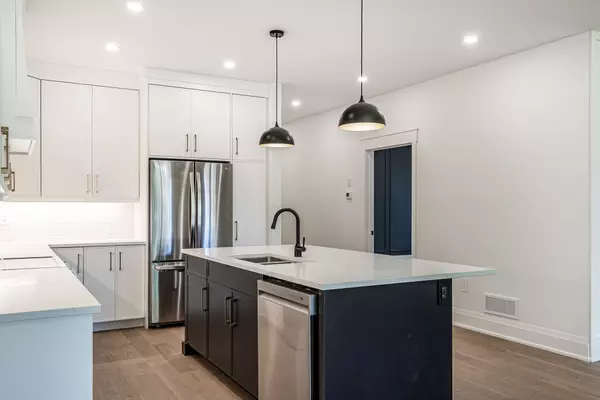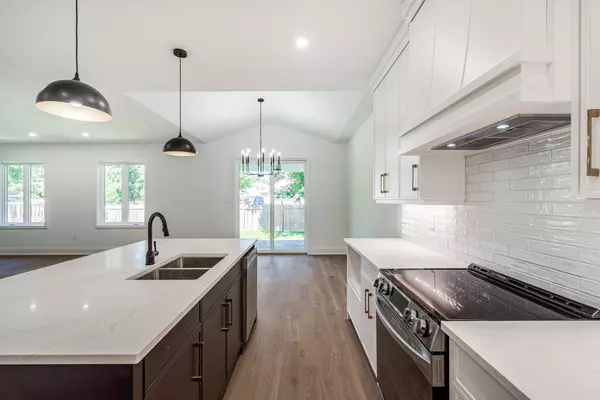$1,070,000
$1,095,000
2.3%For more information regarding the value of a property, please contact us for a free consultation.
3 Beds
3 Baths
SOLD DATE : 01/06/2025
Key Details
Sold Price $1,070,000
Property Type Single Family Home
Sub Type Detached
Listing Status Sold
Purchase Type For Sale
Approx. Sqft 1100-1500
MLS Listing ID X9241604
Sold Date 01/06/25
Style Bungalow
Bedrooms 3
Annual Tax Amount $1,412
Tax Year 2023
Property Description
Welcome to your dream home in the heart of beautiful West Brant! This newly constructed bungalow offers modern luxury amidst a serene & family-friendly neighborhood. With mature tree-lined streets, parks,schools & the Grand River nearby, this is an outstanding place to call home. This elegant bungalow features 4 bedrooms and 3 bathrooms, thoughtfully spread across the main floor and a fully finished basement. The kitchen boasts an oversized island perfect for gatherings, a walk-in pantry, appliances & abundant counter and cabinet space.Relax in the expansive family room featuring a cozy fireplace and custom millwork. Off the dining area, step out onto a vaulted covered porch, perfect for savoring summer evenings. The primary bedroom includes an ensuite bathroom complete with double sinks, a spacious shower with bench & a walk-in closet.The basement offers a separate entrance, making it perfect for a family suite or future rental income.Experience the perfect blend of luxury & comfort in this exceptional West Brant bungalow. Schedule your private showing today.
Location
Province ON
County Brantford
Area Brantford
Rooms
Family Room Yes
Basement Finished, Full
Kitchen 1
Separate Den/Office 1
Interior
Interior Features Other
Cooling Central Air
Exterior
Parking Features Private
Garage Spaces 3.0
Pool None
Roof Type Asphalt Shingle
Lot Frontage 40.0
Lot Depth 109.0
Total Parking Spaces 3
Building
Foundation Poured Concrete
Read Less Info
Want to know what your home might be worth? Contact us for a FREE valuation!

Our team is ready to help you sell your home for the highest possible price ASAP
"My job is to find and attract mastery-based agents to the office, protect the culture, and make sure everyone is happy! "






