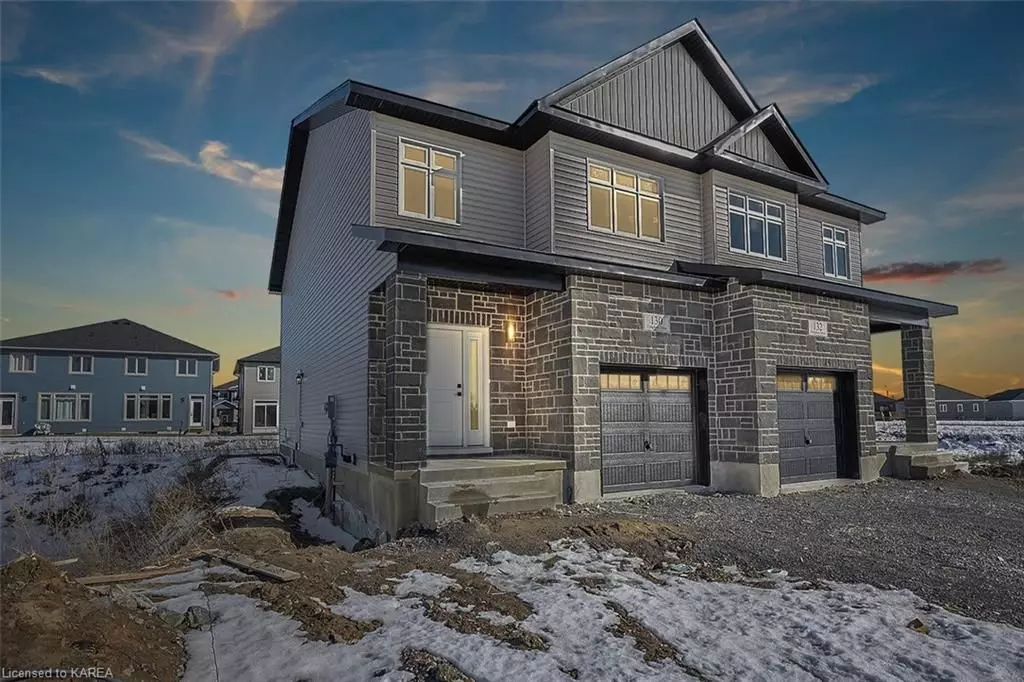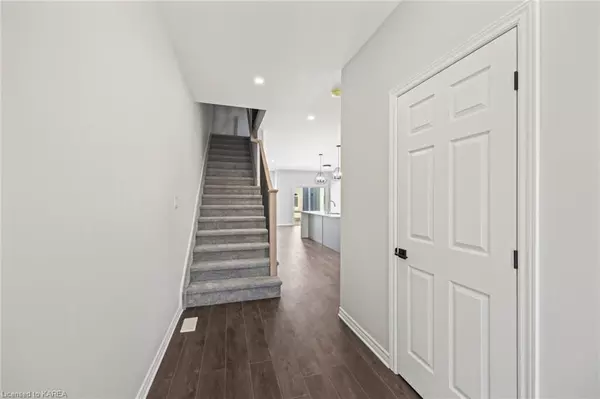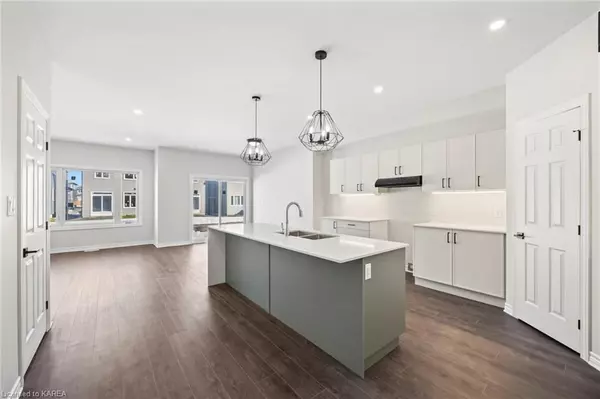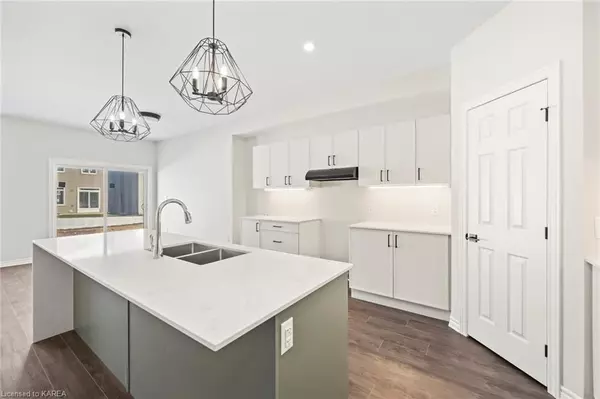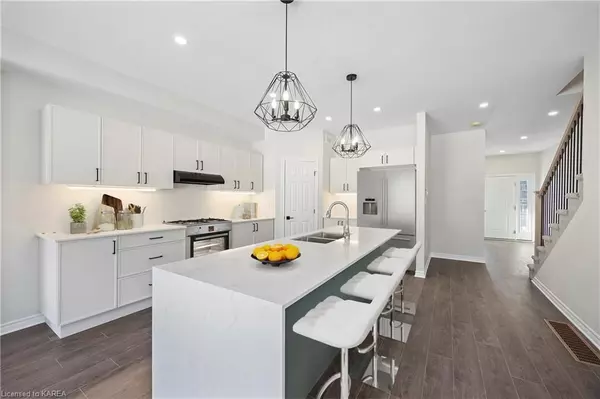$554,900
$559,900
0.9%For more information regarding the value of a property, please contact us for a free consultation.
3 Beds
3 Baths
1,580 SqFt
SOLD DATE : 06/10/2024
Key Details
Sold Price $554,900
Property Type Multi-Family
Sub Type Semi-Detached
Listing Status Sold
Purchase Type For Sale
Square Footage 1,580 sqft
Price per Sqft $351
MLS Listing ID X9024454
Sold Date 06/10/24
Style 2-Storey
Bedrooms 3
Tax Year 2024
Property Description
Welcome home to this brand new 2 storey, 3 bed / 2.5 bath semi-detached build and quiet village living just 10
mins west of Kingston. NorthPeak Homes is proud to offer their Appalachian Model, a semi-detached home
with a great, spacious layout waiting for its first family. This home comes with a beautifully upgraded kitchen
quartz kitchen and lighting package with pot lights throughout and feature pendant lights. Tons of living space
in the open concept main floor and really large bedrooms leave room for any family. The primary bedroom
includes a huge en-suite bath and a walk-in closet providing a lovely space, separate from the rest of the second
floor. A stone accent exterior with tasteful siding, attached garage and a private driveway provides elegant curb
appeal. These semi builds are on a quiet street in the newer neighbourhood of Babcock Mills, Odessa, located
beside parks & green spaces with schools just around corner. A great location for folks looking for something
outside the city or for young families wanting to be in a smaller town, while still on municipal services (water,
sewer & gas), close to amenities and an easy 10 min commute to Kingston or even further afield with the 401
just 3 minutes away. A beautiful new upgraded home in a great location.
Location
Province ON
County Lennox & Addington
Community Lennox And Addington - South
Area Lennox & Addington
Zoning R4-10
Region Lennox and Addington - South
City Region Lennox and Addington - South
Rooms
Basement Separate Entrance, Unfinished
Kitchen 1
Interior
Interior Features None
Cooling None
Exterior
Exterior Feature Lighting, Porch
Parking Features Private Double
Garage Spaces 3.0
Pool None
Community Features Greenbelt/Conservation, Park
Roof Type Asphalt Shingle
Lot Frontage 25.0
Lot Depth 113.0
Total Parking Spaces 3
Building
Foundation Poured Concrete
New Construction false
Others
Senior Community Yes
Read Less Info
Want to know what your home might be worth? Contact us for a FREE valuation!

Our team is ready to help you sell your home for the highest possible price ASAP
"My job is to find and attract mastery-based agents to the office, protect the culture, and make sure everyone is happy! "

