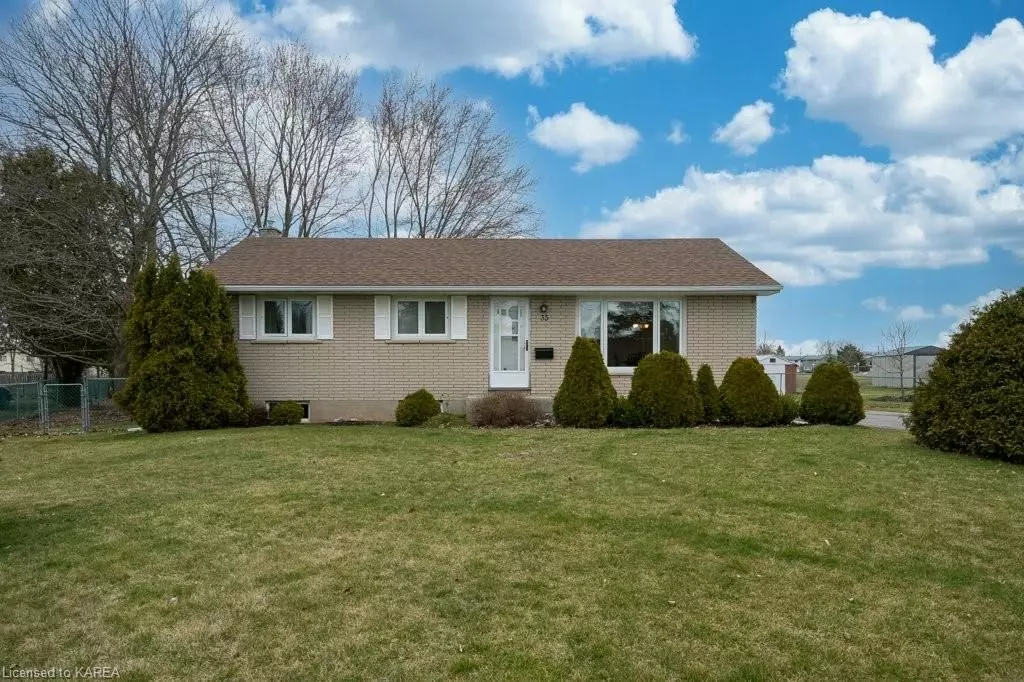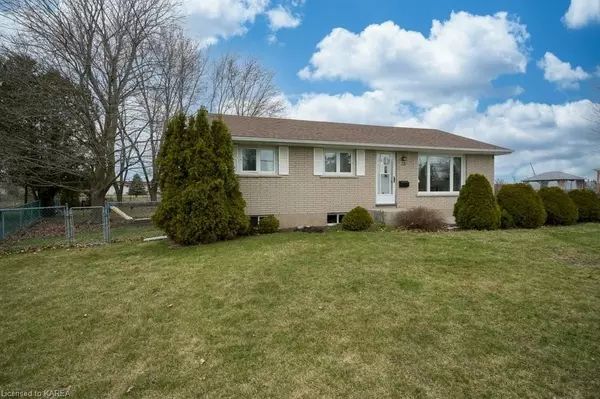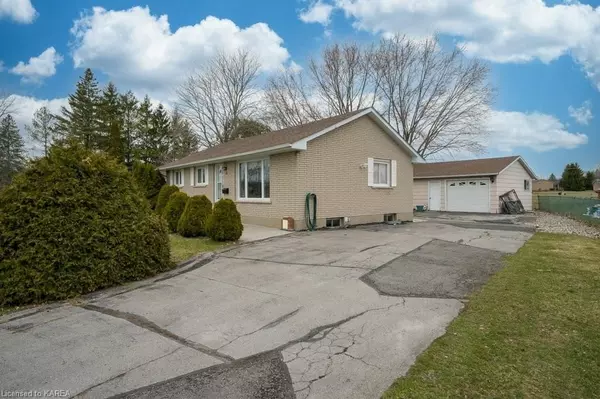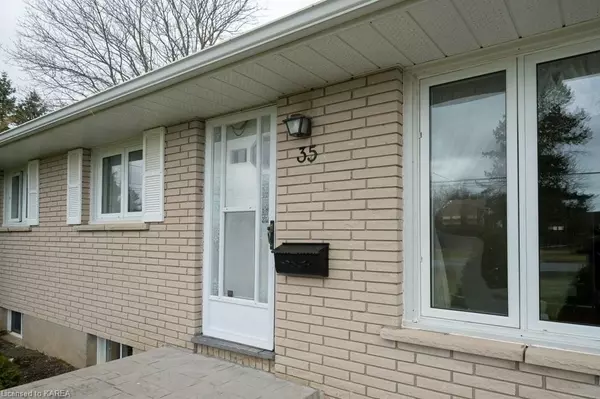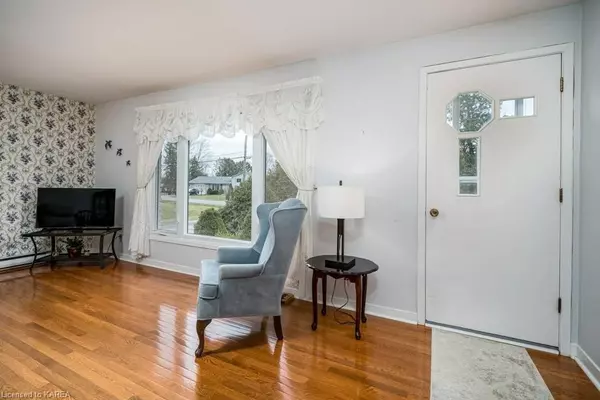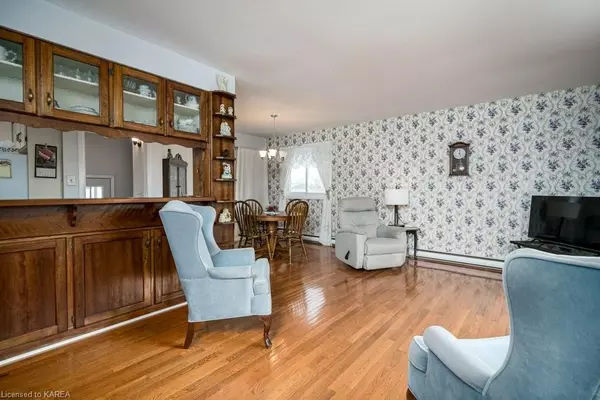$430,000
$375,000
14.7%For more information regarding the value of a property, please contact us for a free consultation.
3 Beds
1 Bath
905 SqFt
SOLD DATE : 06/13/2024
Key Details
Sold Price $430,000
Property Type Single Family Home
Sub Type Detached
Listing Status Sold
Purchase Type For Sale
Square Footage 905 sqft
Price per Sqft $475
MLS Listing ID X9027523
Sold Date 06/13/24
Style Bungalow
Bedrooms 3
Annual Tax Amount $2,610
Tax Year 2023
Property Description
Welcome to 35 Slash Road. This lovely brick bungalow is situated on a large lot located on a quiet road just outside of the heart of downtown Napanee. Conveniently located near the hospital, schools, playgrounds, and shopping. The bright main level features hardwood floors,3 bedrooms, a 4pc bathroom, an open-concept living/dining room, and kitchen that is perfect for family and friend gatherings. As you Retreat to the lower level, you will find a finished basement with the warmth of a gas fireplace and a generous-sized laundry room that is great for extra storage. Outside you will find a deck overlooking a spacious backyard with beautiful mature trees and plenty of greenery. The property also features an ample size paved driveway that leads to a large detached garage that could be used for parking, a workshop, and extra storage. This property has plenty of opportunities so don't miss out on making it your new home!
Location
Province ON
County Lennox & Addington
Community Greater Napanee
Area Lennox & Addington
Zoning R2
Region Greater Napanee
City Region Greater Napanee
Rooms
Basement Finished, Full
Kitchen 1
Interior
Interior Features Sump Pump
Cooling None
Exterior
Parking Features Private
Garage Spaces 7.0
Pool None
Roof Type Asphalt Shingle
Lot Frontage 100.0
Lot Depth 150.0
Total Parking Spaces 7
Building
Foundation Concrete Block
New Construction false
Others
Senior Community Yes
Read Less Info
Want to know what your home might be worth? Contact us for a FREE valuation!

Our team is ready to help you sell your home for the highest possible price ASAP
"My job is to find and attract mastery-based agents to the office, protect the culture, and make sure everyone is happy! "

